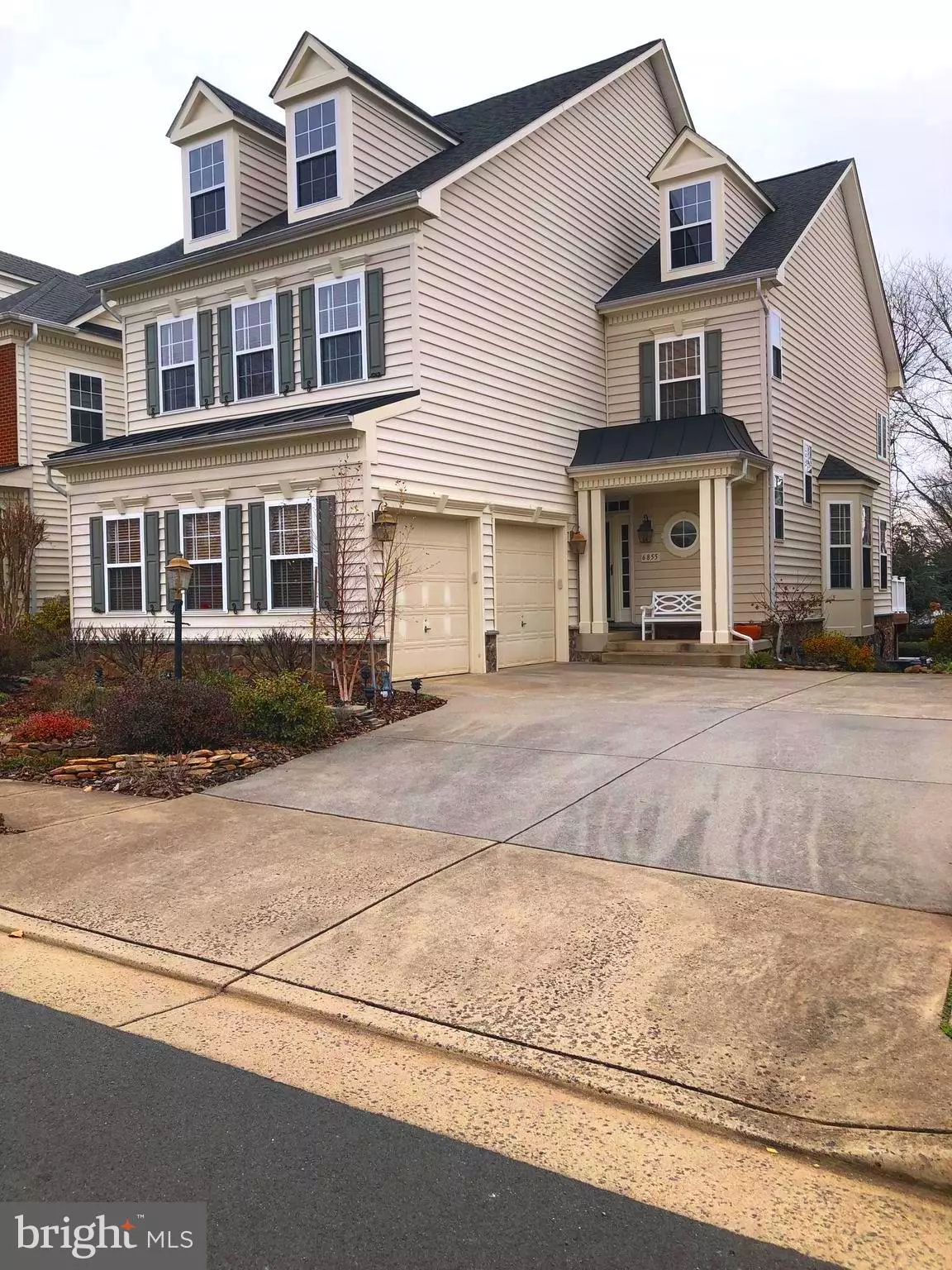$650,000
$649,900
For more information regarding the value of a property, please contact us for a free consultation.
6855 TRACK CT Haymarket, VA 20169
4 Beds
4 Baths
3,378 SqFt
Key Details
Sold Price $650,000
Property Type Single Family Home
Sub Type Detached
Listing Status Sold
Purchase Type For Sale
Square Footage 3,378 sqft
Price per Sqft $192
Subdivision Haymarket Station
MLS Listing ID VAPW2043632
Sold Date 02/22/23
Style Colonial
Bedrooms 4
Full Baths 2
Half Baths 2
HOA Fees $73/mo
HOA Y/N Y
Abv Grd Liv Area 2,640
Originating Board BRIGHT
Year Built 2005
Annual Tax Amount $6,405
Tax Year 2022
Lot Size 4,208 Sqft
Acres 0.1
Property Description
SELLER HAS DONE IT ALL FOR YOU!! ***MOVE IN READY*** Beautifully well maintained home with 4 bedrooms and 4 bathrooms, located on a cul-de-sac! Come live in the popular location of Haymarket Station, located in the heart of Haymarket!! This home has over 3000 square feet finished living space! Many new updates occurred in 2021, which include a new roof, new appliances, refrigerator, dishwasher, microwave, an upper level HVAC unit, too! The lower level has all newly installed luxury vinyl plank flooring and a finished half bathroom. Lower level study can also qualify as a 5th bedroom! There is ample closet space and lots of natural light shining into this finished room. A large family room is also located on the lower level. The exterior of home has been recently painted and power washed. Enjoy the premium lot backing to mature trees and common green. Step outside and enjoy the outside stone patio for grilling or early morning coffee. So close to all the fun restaurants, shops, retail stores and schools! Commuters will love the easy access to route 66 and 29. Come make this your home, you will love the surroundings and all the space this home can offer to you!
Location
State VA
County Prince William
Zoning T2
Rooms
Other Rooms Living Room, Primary Bedroom, Bedroom 2, Bedroom 3, Bedroom 4, Kitchen, Family Room, Den, Laundry, Office, Bathroom 2, Primary Bathroom, Full Bath, Half Bath
Basement Full, Walkout Level, Windows
Interior
Interior Features Built-Ins, Ceiling Fan(s), Dining Area, Floor Plan - Open, Primary Bath(s), Recessed Lighting, Upgraded Countertops, Family Room Off Kitchen, Walk-in Closet(s), Crown Moldings, Formal/Separate Dining Room, Kitchen - Gourmet, Kitchen - Table Space, Combination Dining/Living, Combination Kitchen/Dining, Combination Kitchen/Living, Soaking Tub, Tub Shower, Wainscotting
Hot Water Natural Gas
Heating Forced Air
Cooling Central A/C, Ceiling Fan(s)
Flooring Hardwood, Ceramic Tile
Fireplaces Number 1
Equipment Built-In Microwave, Dishwasher, Disposal, Dryer, Oven - Double, Microwave, Oven/Range - Gas, Refrigerator, Stainless Steel Appliances, Washer
Fireplace Y
Window Features Energy Efficient
Appliance Built-In Microwave, Dishwasher, Disposal, Dryer, Oven - Double, Microwave, Oven/Range - Gas, Refrigerator, Stainless Steel Appliances, Washer
Heat Source Natural Gas
Exterior
Parking Features Garage - Side Entry, Garage Door Opener
Garage Spaces 2.0
Water Access N
View Trees/Woods, Street
Roof Type Asphalt
Accessibility None
Attached Garage 2
Total Parking Spaces 2
Garage Y
Building
Lot Description Backs to Trees, Front Yard, Landscaping, Private, Rear Yard
Story 2
Foundation Slab
Sewer Public Sewer
Water Public
Architectural Style Colonial
Level or Stories 2
Additional Building Above Grade, Below Grade
New Construction N
Schools
High Schools Battlefield
School District Prince William County Public Schools
Others
HOA Fee Include Snow Removal,Trash,Management,Reserve Funds
Senior Community No
Tax ID 7397-08-6189
Ownership Fee Simple
SqFt Source Estimated
Acceptable Financing Cash, Conventional, FHA, VA
Listing Terms Cash, Conventional, FHA, VA
Financing Cash,Conventional,FHA,VA
Special Listing Condition Standard
Read Less
Want to know what your home might be worth? Contact us for a FREE valuation!

Our team is ready to help you sell your home for the highest possible price ASAP

Bought with Rajesh Verma • Samson Properties

GET MORE INFORMATION





