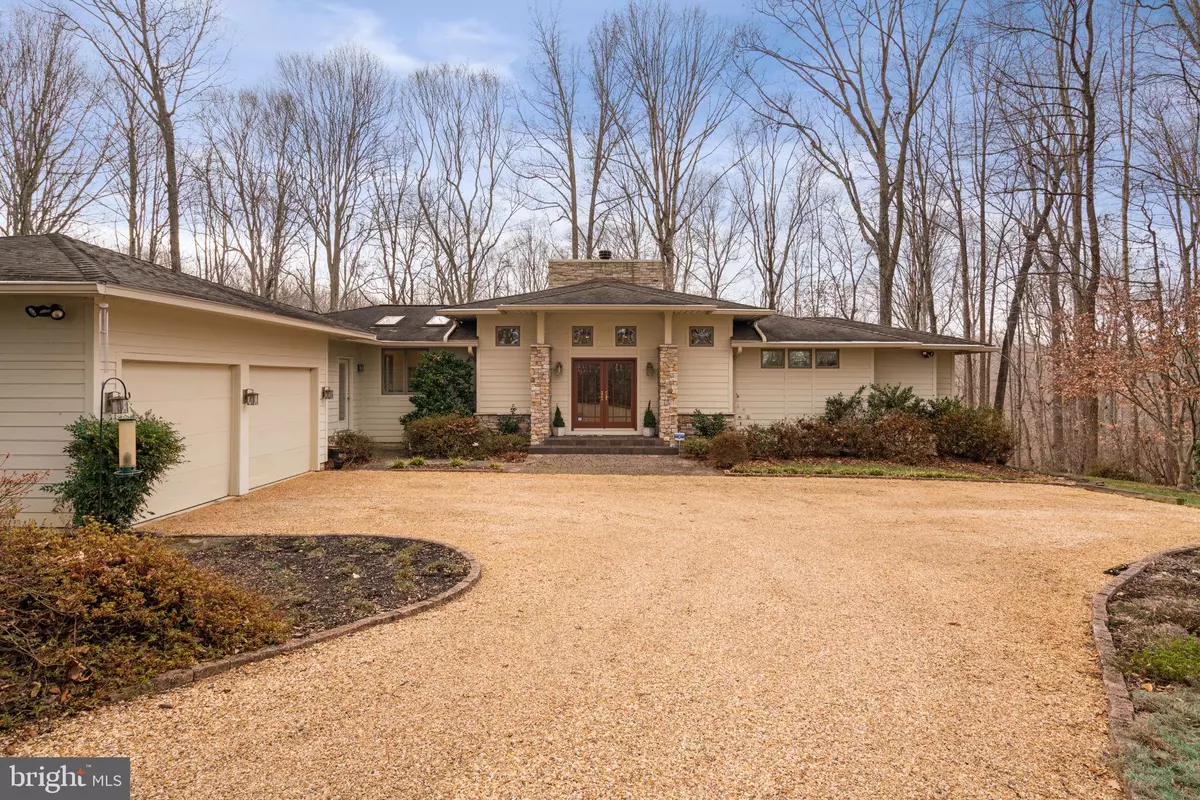$837,500
$824,900
1.5%For more information regarding the value of a property, please contact us for a free consultation.
11350 OCCOQUAN OAKS LN Woodbridge, VA 22192
3 Beds
4 Baths
3,297 SqFt
Key Details
Sold Price $837,500
Property Type Single Family Home
Sub Type Detached
Listing Status Sold
Purchase Type For Sale
Square Footage 3,297 sqft
Price per Sqft $254
Subdivision Occoquan Oaks
MLS Listing ID VAPW2043692
Sold Date 02/24/23
Style Raised Ranch/Rambler
Bedrooms 3
Full Baths 3
Half Baths 1
HOA Fees $79/ann
HOA Y/N Y
Abv Grd Liv Area 1,986
Originating Board BRIGHT
Year Built 2001
Annual Tax Amount $8,773
Tax Year 2022
Lot Size 5.316 Acres
Acres 5.32
Property Sub-Type Detached
Property Description
Gorgeous custom-built home, built by the Kohlmark Group on 5.3 acres, located in a waterfront community in Northern Virginia! This one-of-a-kind property features main level living at its finest. The main suite features a large walk in closet and beautiful large bathroom, comprised of a walk-in shower and double sink. The open, bright living area is perfect for entertaining with a family room, formal dining area, large kitchen, and breakfast nook that leads to the spacious back deck. The family room highlights the beautiful stonework surrounding the fireplace, perfect for a relaxing evening with a cozy fire! The composite deck is made up of a partially covered space and features a gorgeous, serene view of nature. It is made of Serenity composite decking, making it low maintenance. Every window throughout the home allows the viewer to get a glimpse of the beauty of nature, allowing any space to become relaxing. The lower-level features two full bedrooms and bathrooms, a large rec room that leads out to a brick patio, and plenty of storage in the unfinished portion. The outside of the property is beautifully landscaped and maintained and includes a fishpond with a lovely waterfall. This home is perfect for the nature lover, with an abundance of birds and other wildlife. Close to everything; shopping, dining, and other amenities. Welcome home!
Location
State VA
County Prince William
Zoning A1
Rooms
Basement Poured Concrete
Main Level Bedrooms 1
Interior
Interior Features Breakfast Area, Built-Ins, Carpet, Ceiling Fan(s), Combination Dining/Living, Dining Area, Entry Level Bedroom, Floor Plan - Open, Kitchen - Eat-In, Recessed Lighting, Skylight(s), Tub Shower, Walk-in Closet(s), Water Treat System, Wood Floors, Primary Bath(s), Formal/Separate Dining Room
Hot Water Electric
Heating Heat Pump(s)
Cooling Central A/C, Ceiling Fan(s)
Flooring Ceramic Tile, Carpet, Hardwood
Fireplaces Number 1
Fireplaces Type Stone, Wood
Equipment Built-In Microwave, Dishwasher, Disposal, Dryer, Exhaust Fan, Icemaker, Oven/Range - Electric, Refrigerator, Washer, Water Heater
Fireplace Y
Appliance Built-In Microwave, Dishwasher, Disposal, Dryer, Exhaust Fan, Icemaker, Oven/Range - Electric, Refrigerator, Washer, Water Heater
Heat Source Electric
Laundry Main Floor
Exterior
Exterior Feature Deck(s), Patio(s), Porch(es)
Parking Features Garage - Front Entry
Garage Spaces 6.0
Fence Other
Water Access N
View Garden/Lawn, Trees/Woods
Accessibility None
Porch Deck(s), Patio(s), Porch(es)
Attached Garage 2
Total Parking Spaces 6
Garage Y
Building
Lot Description Backs to Trees, Front Yard, No Thru Street, Pond, Private, Secluded, SideYard(s), Sloping, Trees/Wooded
Story 2
Foundation Concrete Perimeter, Crawl Space
Sewer Septic < # of BR
Water Well
Architectural Style Raised Ranch/Rambler
Level or Stories 2
Additional Building Above Grade, Below Grade
Structure Type 9'+ Ceilings,Dry Wall
New Construction N
Schools
School District Prince William County Public Schools
Others
HOA Fee Include Road Maintenance,Snow Removal
Senior Community No
Tax ID 8094-43-3323
Ownership Fee Simple
SqFt Source Estimated
Security Features Electric Alarm,Security System
Special Listing Condition Standard
Read Less
Want to know what your home might be worth? Contact us for a FREE valuation!

Our team is ready to help you sell your home for the highest possible price ASAP

Bought with Semyon Sarver • Karta Properties
GET MORE INFORMATION





