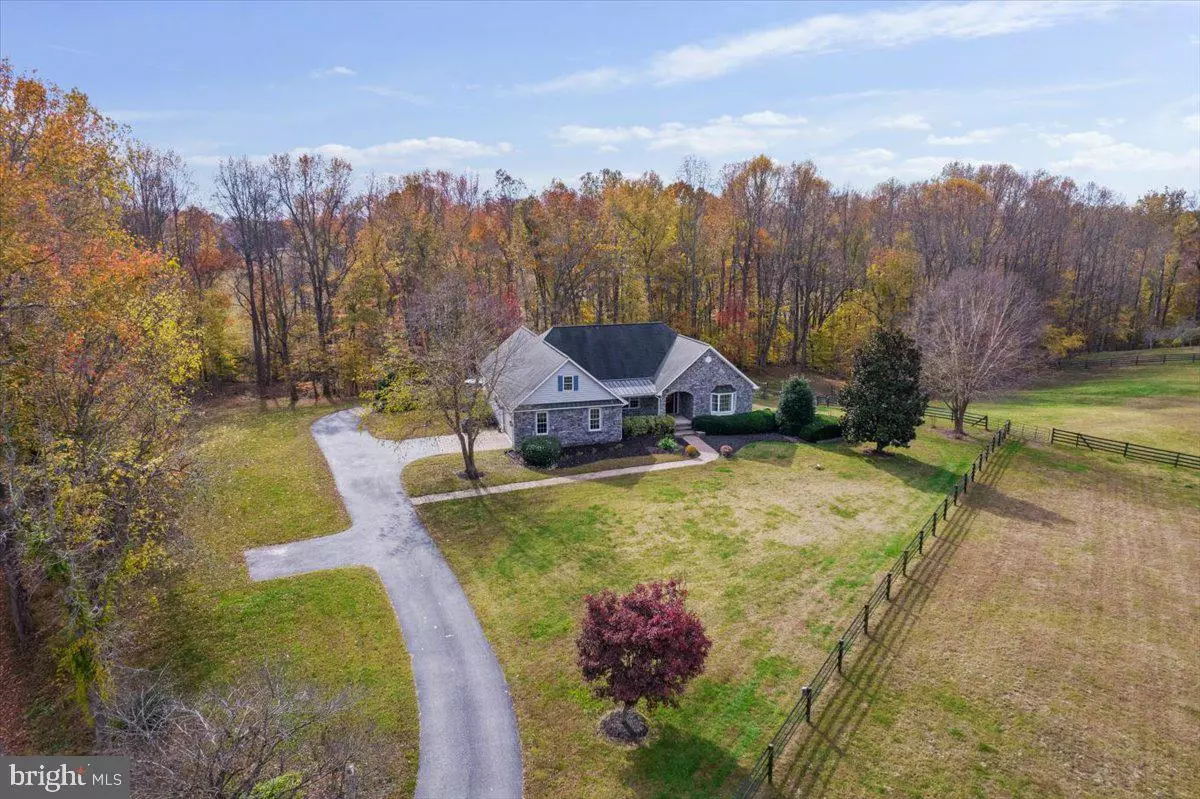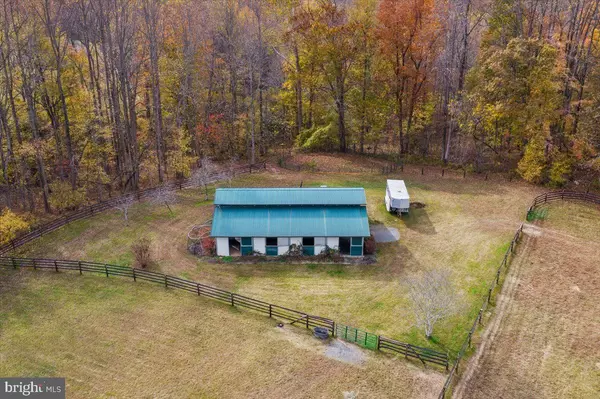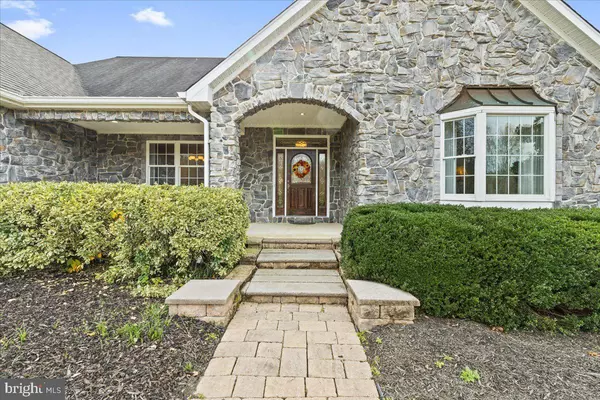$1,050,000
$1,150,000
8.7%For more information regarding the value of a property, please contact us for a free consultation.
7550 N FLINT HILL RD Owings, MD 20736
4 Beds
4 Baths
6,386 SqFt
Key Details
Sold Price $1,050,000
Property Type Single Family Home
Sub Type Detached
Listing Status Sold
Purchase Type For Sale
Square Footage 6,386 sqft
Price per Sqft $164
Subdivision None Available
MLS Listing ID MDCA2009134
Sold Date 02/28/23
Style Ranch/Rambler
Bedrooms 4
Full Baths 4
HOA Y/N N
Abv Grd Liv Area 3,864
Originating Board BRIGHT
Year Built 2003
Annual Tax Amount $6,796
Tax Year 2023
Lot Size 10.790 Acres
Acres 10.79
Property Description
Beautiful custom rambler that has 6832 finished square feet of well thought out living space! Situated on 10.79 acres of separated pasture land, it is a fully set up horse farm. The barn features six 12' x 12' stalls, water and electric, tack room and hay elevator into the loft. The home has 3 bedrooms upstairs with baths as well as a complete in-law apartment in the lower level. Entry into the in-law suite is from separate entrance with an attached 2 car garage- no steps necessary for entry! The lower level also has a wine room with stone walls and temperature controlled room for your wine collection. A wet bar and dishwasher are provided for your wine tastings. Additional features include a walk up unfinished attic with area suitable for additional finished space. You will also have a truly gourmet kitchen with an abundance of cherry cabinetry and high end appliances. Another 2 car garage servicing upper level of the home. Two refreshing decks to survey your estate, one off the kitchen and a private deck with a hot tub off of the primary suite! This is country living at it's finest. Another special Timeless Collection property, not like any other! Seller is selling in AS IS condition only. But property is in excellent conditon.
Location
State MD
County Calvert
Zoning RUR
Rooms
Other Rooms Living Room, Dining Room, Primary Bedroom, Bedroom 2, Bedroom 4, Kitchen, Family Room, Breakfast Room, Laundry, Other, Recreation Room, Utility Room, Bathroom 2, Bathroom 3, Bonus Room, Primary Bathroom
Basement Full, Fully Finished, Interior Access, Outside Entrance, Walkout Level, Garage Access
Main Level Bedrooms 3
Interior
Interior Features 2nd Kitchen, Attic, Breakfast Area, Carpet, Ceiling Fan(s), Entry Level Bedroom, Family Room Off Kitchen, Floor Plan - Open, Formal/Separate Dining Room, Kitchen - Gourmet, Kitchen - Island, Kitchen - Table Space, Primary Bath(s), Recessed Lighting, Soaking Tub, Upgraded Countertops, Walk-in Closet(s), Wet/Dry Bar, WhirlPool/HotTub, Wood Floors, Wine Storage
Hot Water Propane
Heating Heat Pump(s)
Cooling Central A/C
Flooring Ceramic Tile, Carpet, Hardwood
Fireplaces Number 2
Fireplaces Type Gas/Propane
Equipment Built-In Microwave, Dryer, Washer, Cooktop, Dishwasher, Exhaust Fan, Disposal, Refrigerator, Icemaker, Stove, Water Conditioner - Owned
Furnishings No
Fireplace Y
Appliance Built-In Microwave, Dryer, Washer, Cooktop, Dishwasher, Exhaust Fan, Disposal, Refrigerator, Icemaker, Stove, Water Conditioner - Owned
Heat Source Electric
Laundry Main Floor, Lower Floor
Exterior
Exterior Feature Deck(s), Patio(s), Porch(es), Roof
Parking Features Garage - Side Entry, Basement Garage, Garage Door Opener, Inside Access
Garage Spaces 14.0
Fence Wood
Water Access N
Roof Type Asphalt
Accessibility Level Entry - Main, Low Pile Carpeting
Porch Deck(s), Patio(s), Porch(es), Roof
Attached Garage 4
Total Parking Spaces 14
Garage Y
Building
Lot Description Backs to Trees, Cleared, Landscaping, Partly Wooded, Premium
Story 2
Foundation Block
Sewer Septic Exists
Water Well
Architectural Style Ranch/Rambler
Level or Stories 2
Additional Building Above Grade, Below Grade
Structure Type Cathedral Ceilings,Vaulted Ceilings
New Construction N
Schools
Elementary Schools Sunderland
Middle Schools Northern
High Schools Northern
School District Calvert County Public Schools
Others
Senior Community No
Tax ID 0502129167
Ownership Fee Simple
SqFt Source Assessor
Horse Property Y
Horse Feature Stable(s), Horses Allowed
Special Listing Condition Standard
Read Less
Want to know what your home might be worth? Contact us for a FREE valuation!

Our team is ready to help you sell your home for the highest possible price ASAP

Bought with Tracy L Mellor • RE/MAX 100

GET MORE INFORMATION





