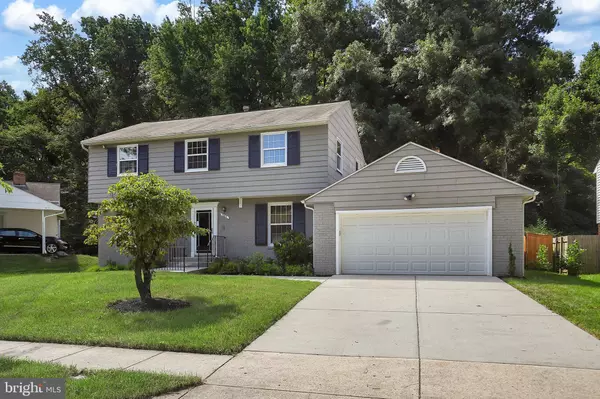$486,000
$475,000
2.3%For more information regarding the value of a property, please contact us for a free consultation.
13011 BURLEIGH ST Upper Marlboro, MD 20774
4 Beds
4 Baths
2,180 SqFt
Key Details
Sold Price $486,000
Property Type Single Family Home
Sub Type Detached
Listing Status Sold
Purchase Type For Sale
Square Footage 2,180 sqft
Price per Sqft $222
Subdivision Kettering
MLS Listing ID MDPG2066806
Sold Date 02/28/23
Style Colonial
Bedrooms 4
Full Baths 3
Half Baths 1
HOA Fees $12/ann
HOA Y/N Y
Abv Grd Liv Area 2,180
Originating Board BRIGHT
Year Built 1979
Annual Tax Amount $6,141
Tax Year 2023
Lot Size 8,250 Sqft
Acres 0.19
Property Description
Gorgeous 54R, 3.5BA colonial with modern upgrades. Kitchen has granite counters, solid hardwood cabinets, stainless steel appliances, custom tile; Sunlit sunken family room with fireplace and slider to stone patio; Gleaming hardwood floors throughout, recessed lighting, custom molding, fully finished basement with a bonus room and full bath. Stunning architectural details throughout home, including wainscoting, luxury crown molding and coffered ceilings. Sought after location near Watkins Regional Park and major highways: 495, 295, 193.
Location
State MD
County Prince Georges
Zoning RSF95
Rooms
Other Rooms Living Room, Dining Room, Primary Bedroom, Bedroom 2, Bedroom 3, Bedroom 4, Kitchen, Family Room, Foyer, Laundry, Recreation Room, Bonus Room, Primary Bathroom, Full Bath, Half Bath
Basement Other
Interior
Interior Features Recessed Lighting, Upgraded Countertops, Wainscotting, Crown Moldings, Wood Floors, Chair Railings, Ceiling Fan(s), Tub Shower
Hot Water Electric
Heating Central
Cooling Central A/C
Fireplaces Number 1
Equipment Stainless Steel Appliances, Washer, Dryer, Dishwasher, Disposal, Refrigerator, Oven/Range - Electric
Appliance Stainless Steel Appliances, Washer, Dryer, Dishwasher, Disposal, Refrigerator, Oven/Range - Electric
Heat Source Electric
Exterior
Exterior Feature Patio(s)
Parking Features Inside Access, Garage - Front Entry
Garage Spaces 4.0
Fence Rear
Water Access N
Accessibility None
Porch Patio(s)
Attached Garage 2
Total Parking Spaces 4
Garage Y
Building
Story 3
Foundation Slab
Sewer Public Sewer
Water Public
Architectural Style Colonial
Level or Stories 3
Additional Building Above Grade, Below Grade
New Construction N
Schools
School District Prince George'S County Public Schools
Others
Senior Community No
Tax ID 17070782888
Ownership Fee Simple
SqFt Source Assessor
Acceptable Financing Conventional, VA, FHA
Listing Terms Conventional, VA, FHA
Financing Conventional,VA,FHA
Special Listing Condition Standard
Read Less
Want to know what your home might be worth? Contact us for a FREE valuation!

Our team is ready to help you sell your home for the highest possible price ASAP

Bought with Linda Caldwell • Keller Williams Preferred Properties
GET MORE INFORMATION





