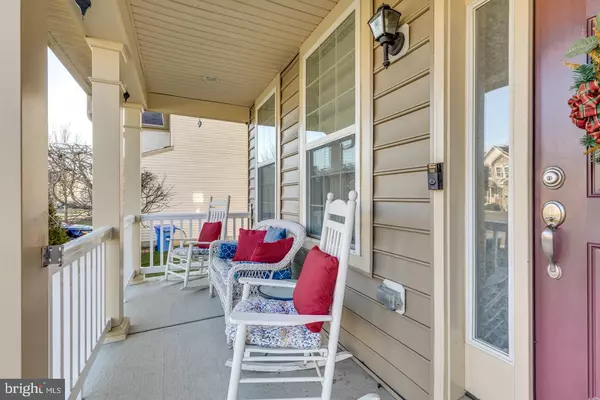$515,000
$499,900
3.0%For more information regarding the value of a property, please contact us for a free consultation.
115 WOODTHRUSH AVE Sicklerville, NJ 08081
5 Beds
4 Baths
3,152 SqFt
Key Details
Sold Price $515,000
Property Type Single Family Home
Sub Type Detached
Listing Status Sold
Purchase Type For Sale
Square Footage 3,152 sqft
Price per Sqft $163
Subdivision Forest Ridge
MLS Listing ID NJCD2040106
Sold Date 02/28/23
Style Colonial
Bedrooms 5
Full Baths 3
Half Baths 1
HOA Y/N N
Abv Grd Liv Area 3,152
Originating Board BRIGHT
Year Built 2013
Annual Tax Amount $12,472
Tax Year 2022
Lot Size 0.260 Acres
Acres 0.26
Lot Dimensions 75.00 x 150.00
Property Sub-Type Detached
Property Description
Best and final requested by Monday, January 9th, at noon.
This home is a dream! Enter through the porch where some morning coffees will be had and into the foyer. To the left is a living room and to the right is a nice formal dining room. Continue into the living area and off to the left is a bedroom tucked away with a half bath. Keep going into the perfect area for entertaining! There's a large family room perfectly equipped with a gas fireplace and built-in surround sound. Overlooking this lovely room is a beautiful kitchen, complete with an over-sized island and a walk-in pantry. From this amazing kitchen you will also overlook the sunroom where many breakfasts can be had, as well as many gatherings! As you walk by the butler's pantry you can enter into the 2 car garage complete with an area for storage. SO many closets and storage areas in this home! Walk out from the sunroom into the large backyard with patio complete with a hot tub, shed and it's fully fenced for privacy and for any of your fur-family to have full-roam without a fear. The natural gas-grill is staying as well and is ready for those easy-to-make meals! Upstairs you will find 4 more bedrooms, the washer and dryer for convenience with a full bathroom. The primary bedroom features another full bathroom with a soaking tub, shower, walk-in closet and a bonus area that can let your imagination thrive on whether you use it for an office, a workout area, whatever you'd like! Don't forget the fireplace to sit by on those cold nights! Yes, two fireplaces are in this home! We haven't even talked about the basement! Walk downstairs to the basement across from the butler's pantry and there is a large storage space. Don't let that fool you as there is also a huge and fully finished rec room complete with a bonus room and large closet. Also on that floor is another full bathroom!! This room also walks out to the backyard for convenience. This home really has everything you can possibly want, need or imagine!! You will not find many homes like this one, if any, so come see it today!
Location
State NJ
County Camden
Area Gloucester Twp (20415)
Zoning RESID
Rooms
Other Rooms Living Room, Dining Room, Primary Bedroom, Bedroom 2, Bedroom 3, Kitchen, Family Room, Bedroom 1, Recreation Room, Bathroom 1, Attic, Bonus Room
Basement Full, Unfinished, Partially Finished, Poured Concrete, Walkout Stairs, Windows, Sump Pump, Drainage System, Drain
Main Level Bedrooms 1
Interior
Interior Features Primary Bath(s), Kitchen - Island, Butlers Pantry, Kitchen - Eat-In, Ceiling Fan(s), Carpet, Dining Area, Entry Level Bedroom, Formal/Separate Dining Room, Pantry, Sound System, Stall Shower, Walk-in Closet(s), Window Treatments, Wood Floors, Other
Hot Water Natural Gas
Heating Forced Air
Cooling Central A/C
Flooring Wood, Carpet, Engineered Wood, Tile/Brick
Equipment Dishwasher, Disposal, Built-In Microwave, Cooktop, Microwave, Oven - Double, Stove, Stainless Steel Appliances, Washer, Water Heater
Fireplace N
Appliance Dishwasher, Disposal, Built-In Microwave, Cooktop, Microwave, Oven - Double, Stove, Stainless Steel Appliances, Washer, Water Heater
Heat Source Natural Gas
Laundry Upper Floor
Exterior
Exterior Feature Patio(s), Porch(es)
Parking Features Additional Storage Area, Garage - Front Entry
Garage Spaces 6.0
Fence Fully, Vinyl
Water Access N
Roof Type Shingle
Accessibility None
Porch Patio(s), Porch(es)
Attached Garage 2
Total Parking Spaces 6
Garage Y
Building
Lot Description Level
Story 3
Foundation Concrete Perimeter
Sewer Public Sewer
Water Public
Architectural Style Colonial
Level or Stories 3
Additional Building Above Grade, Below Grade
Structure Type 9'+ Ceilings
New Construction N
Schools
High Schools Timber Creek
School District Black Horse Pike Regional Schools
Others
Senior Community No
Tax ID 15-17902-00004 06
Ownership Fee Simple
SqFt Source Estimated
Acceptable Financing Conventional, VA, FHA 203(b), Cash, FHA
Listing Terms Conventional, VA, FHA 203(b), Cash, FHA
Financing Conventional,VA,FHA 203(b),Cash,FHA
Special Listing Condition Standard
Read Less
Want to know what your home might be worth? Contact us for a FREE valuation!

Our team is ready to help you sell your home for the highest possible price ASAP

Bought with Maci Norman • EXP Realty, LLC
GET MORE INFORMATION





