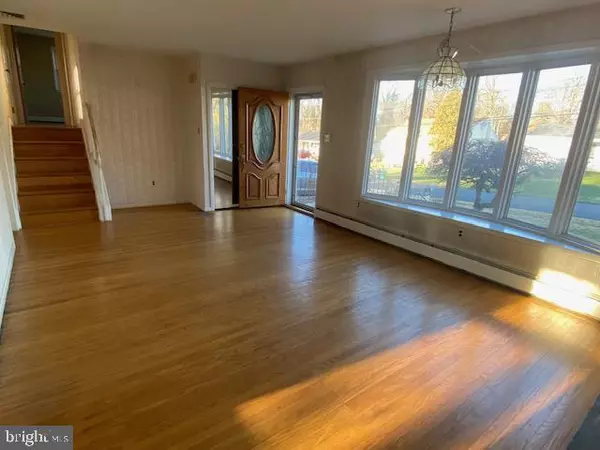$375,000
$400,000
6.3%For more information regarding the value of a property, please contact us for a free consultation.
409 WOODBINE AVE Feasterville Trevose, PA 19053
3 Beds
2 Baths
1,242 SqFt
Key Details
Sold Price $375,000
Property Type Single Family Home
Sub Type Detached
Listing Status Sold
Purchase Type For Sale
Square Footage 1,242 sqft
Price per Sqft $301
Subdivision Feasterville
MLS Listing ID PABU2040384
Sold Date 03/02/23
Style Traditional
Bedrooms 3
Full Baths 2
HOA Y/N N
Abv Grd Liv Area 1,242
Originating Board BRIGHT
Year Built 1963
Annual Tax Amount $5,648
Tax Year 2022
Lot Size 10,000 Sqft
Acres 0.23
Lot Dimensions 100 x 100
Property Description
Welcome to 409 Woodbine Ave, a home that has been lovingly maintained by the original owners. Situated on a quiet street, this 3 BR, 2 BA home is more spacious than it looks. The large Living Room is a favorite gathering spot where memories are made gathered around the brick, wood burning fireplace.
The formal Dining Room is adjacent to the updated, eat in Kitchen with Cherry cabinets for ease of entertaining. There are original Hardwood Floors under the carpeting in the home. Upstairs the Master Bedroom is a welcome retreat. The other 2 Bedrooms are roomy with ample closet space. All 3 BR have ceiling fans. The Hall Bathroom is updated and has a jetted tub. A few steps down from the Eat-In Kitchen is large the Family Room where there is another Full Bath and access to the garage. (This area would work well as living quarter for in law suite) The Finished Basement is yet another level of living with a wet bar, storage area and Laundry area with gas dryer hook up.
Attached one car garage with garage door opener and convenient inside access to the home. The back deck provides an entertainment are for outside enjoyment.
This spacious home is tucked away in a quiet community, yet close to everything that Feasterville has to offer--shopping, restaurants, and entertainment. Convenient to US-1, the PA Turnpike and all that Bucks County has to offer! Home is an estate and is sold in AS IS Condition.
***Lot is NOT being divided as previously mentioned. There is another parcel in rear that measures approximately 47' x 100'. This large lot includes frontage/access from Beechwood Ave providing a large, paver driveway and parking area which would be perfect for a contractor/landscaper. Also on the rear lot is a large storage shed.***
Location
State PA
County Bucks
Area Lower Southampton Twp (10121)
Zoning R3
Rooms
Other Rooms Living Room, Dining Room, Primary Bedroom, Bedroom 2, Bedroom 3, Kitchen, Basement, Laundry, Recreation Room, Bathroom 1, Bathroom 2
Basement Fully Finished
Interior
Interior Features Attic
Hot Water Natural Gas
Heating Baseboard - Hot Water
Cooling Central A/C
Fireplaces Number 1
Fireplaces Type Wood, Brick
Fireplace Y
Heat Source Natural Gas, Electric
Exterior
Parking Features Garage Door Opener, Inside Access
Garage Spaces 1.0
Water Access N
Accessibility None
Attached Garage 1
Total Parking Spaces 1
Garage Y
Building
Story 3
Foundation Block
Sewer Public Sewer
Water Well
Architectural Style Traditional
Level or Stories 3
Additional Building Above Grade, Below Grade
New Construction N
Schools
School District Neshaminy
Others
Senior Community No
Tax ID 21-016-199-002
Ownership Fee Simple
SqFt Source Assessor
Special Listing Condition Standard
Read Less
Want to know what your home might be worth? Contact us for a FREE valuation!

Our team is ready to help you sell your home for the highest possible price ASAP

Bought with Marta Pilip • RE/MAX Regency Realty

GET MORE INFORMATION





