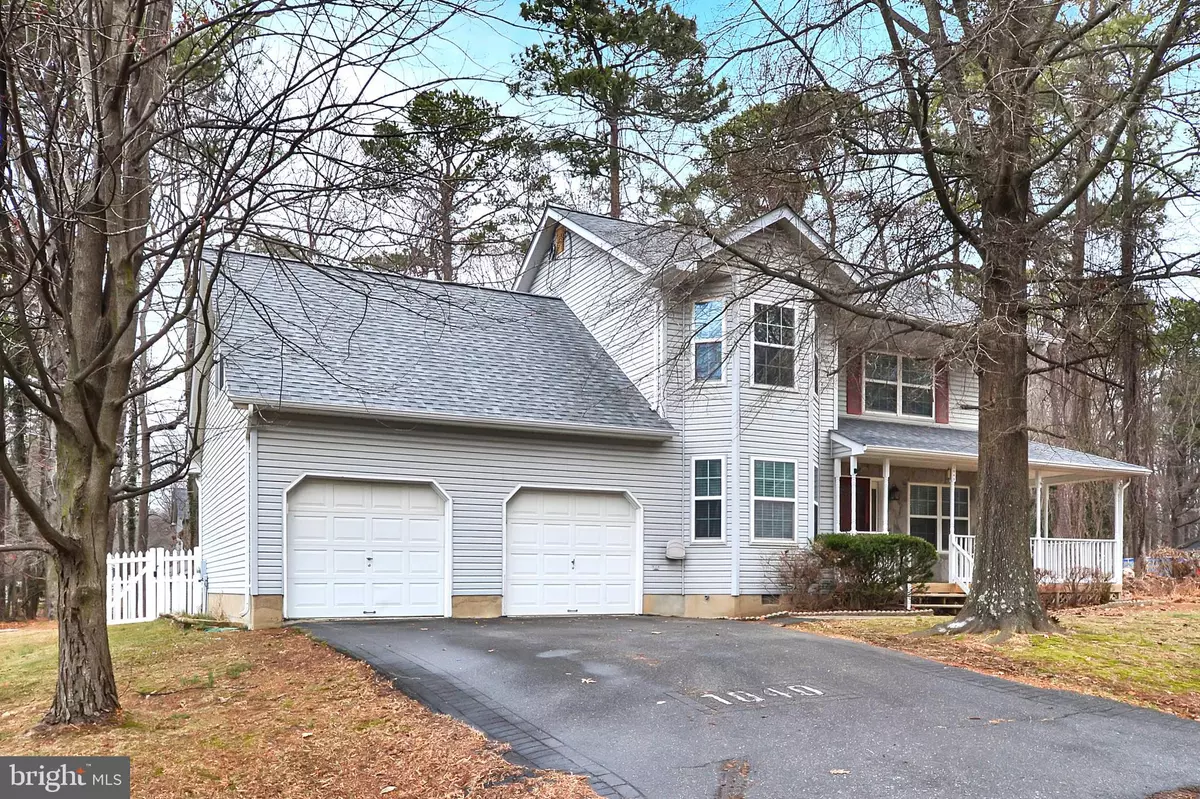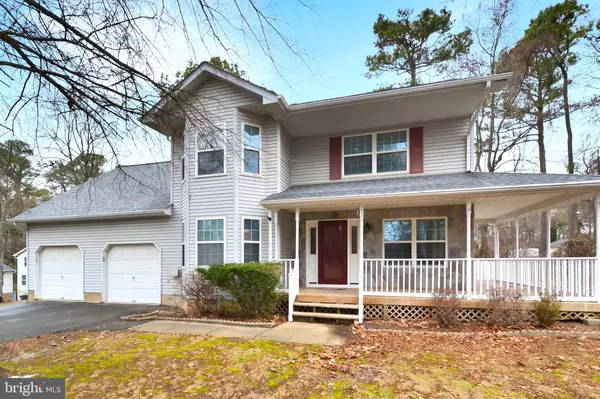$325,000
$325,000
For more information regarding the value of a property, please contact us for a free consultation.
1040 REDEYE RD Lusby, MD 20657
3 Beds
3 Baths
1,569 SqFt
Key Details
Sold Price $325,000
Property Type Single Family Home
Sub Type Detached
Listing Status Sold
Purchase Type For Sale
Square Footage 1,569 sqft
Price per Sqft $207
Subdivision Chesapeake Ranch Estates
MLS Listing ID MDCA2009706
Sold Date 03/03/23
Style Colonial
Bedrooms 3
Full Baths 2
Half Baths 1
HOA Fees $44/ann
HOA Y/N Y
Abv Grd Liv Area 1,569
Originating Board BRIGHT
Year Built 1995
Annual Tax Amount $2,900
Tax Year 2022
Lot Size 8,712 Sqft
Acres 0.2
Property Description
Level Lot! Come and see this lovely home. Two-car attached garage. Large wrap-around porch. Main Level offers Dining and Family Room, Eat-in Kitchen with gas stove, stainless steel refrigerator, ample cabinetry and breakfast bar, recessed lights. Upper Level offers primary bedroom with vaulted ceiling, bay window, two closets, bathroom with separate tub and shower. Good-sized secondary bedrooms. Bonus/flex room above attached two-car garage is perfect for games, media, fitness, office, etc.! Recent upgrade of insulation in attic and crawlspace. Fenced-in backyard, shed and deck. Located close to MD-Route 4, with easy commute to Cove Point LNG, Solomons Island, Patuxent Naval Air Station, and Joint Base Andrews. Numerous community amenities to enjoy. Contact Agent to schedule your private showing.
Location
State MD
County Calvert
Zoning R
Interior
Interior Features Attic, Breakfast Area, Ceiling Fan(s), Dining Area, Family Room Off Kitchen, Kitchen - Eat-In, Kitchen - Table Space, Recessed Lighting, Soaking Tub, Stall Shower
Hot Water Electric
Heating Heat Pump(s)
Cooling Central A/C
Flooring Carpet, Laminated, Tile/Brick
Equipment Dishwasher, Dryer, Exhaust Fan, Range Hood, Refrigerator, Stove, Washer, Water Heater
Furnishings No
Fireplace N
Window Features Bay/Bow
Appliance Dishwasher, Dryer, Exhaust Fan, Range Hood, Refrigerator, Stove, Washer, Water Heater
Heat Source Electric
Laundry Main Floor
Exterior
Exterior Feature Wrap Around, Porch(es), Deck(s)
Parking Features Garage - Front Entry
Garage Spaces 4.0
Fence Rear, Vinyl
Water Access N
Roof Type Architectural Shingle
Accessibility None
Porch Wrap Around, Porch(es), Deck(s)
Attached Garage 2
Total Parking Spaces 4
Garage Y
Building
Lot Description Level, SideYard(s), Trees/Wooded, Rear Yard, Front Yard, Corner
Story 2
Foundation Crawl Space
Sewer Private Septic Tank
Water Public
Architectural Style Colonial
Level or Stories 2
Additional Building Above Grade, Below Grade
Structure Type Dry Wall
New Construction N
Schools
Elementary Schools Call School Board
Middle Schools Call School Board
High Schools Call School Board
School District Calvert County Public Schools
Others
Senior Community No
Tax ID 0501088785
Ownership Fee Simple
SqFt Source Estimated
Security Features Smoke Detector
Acceptable Financing Conventional, FHA, USDA, VA
Listing Terms Conventional, FHA, USDA, VA
Financing Conventional,FHA,USDA,VA
Special Listing Condition Standard
Read Less
Want to know what your home might be worth? Contact us for a FREE valuation!

Our team is ready to help you sell your home for the highest possible price ASAP

Bought with Adam Chubbuck • Douglas Realty, LLC

GET MORE INFORMATION





