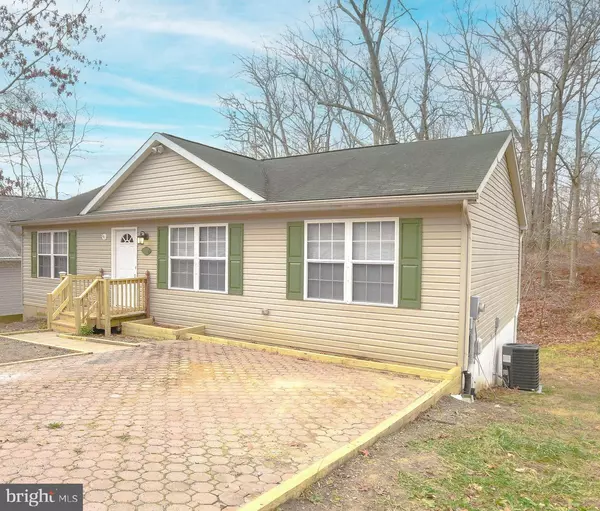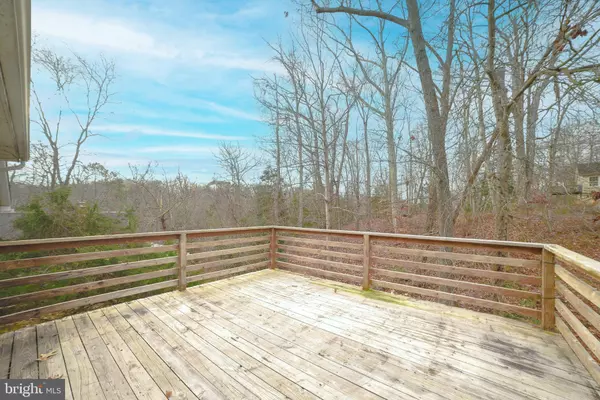$345,000
$345,000
For more information regarding the value of a property, please contact us for a free consultation.
677 CARLSBAD CT Lusby, MD 20657
3 Beds
3 Baths
2,268 SqFt
Key Details
Sold Price $345,000
Property Type Single Family Home
Sub Type Detached
Listing Status Sold
Purchase Type For Sale
Square Footage 2,268 sqft
Price per Sqft $152
Subdivision Chesapeake Ranch Estates
MLS Listing ID MDCA2009510
Sold Date 03/03/23
Style Ranch/Rambler
Bedrooms 3
Full Baths 3
HOA Fees $41/ann
HOA Y/N Y
Abv Grd Liv Area 1,176
Originating Board BRIGHT
Year Built 1997
Annual Tax Amount $2,363
Tax Year 2022
Lot Size 0.430 Acres
Acres 0.43
Property Description
RUN, don't walk, to this fully remodeled rambler in Lusby! Featuring 3 Bedrooms / 2 Full Baths on the main level and a fully finished basement with den/possible 4th bedroom and another full bathroom. Main level boasts gleaming hardwood floors in the living room, kitchen, and bedrooms, and luxury vinyl plank in the bathrooms. The gorgeous kitchen has granite counters, tile backsplash, and all brand new stainless steel appliances. Nice size deck off the kitchen backs to woods. The HVAC and hot water heater are all brand new in 2022. Dead end, quiet street. Schedule your appointment today! NEW ROOF going on in the next week or so.
Location
State MD
County Calvert
Zoning R-1
Rooms
Basement Fully Finished, Heated, Walkout Level
Main Level Bedrooms 3
Interior
Interior Features Ceiling Fan(s), Entry Level Bedroom, Kitchen - Eat-In, Recessed Lighting
Hot Water Electric
Heating Heat Pump(s)
Cooling Central A/C
Equipment Built-In Microwave, Dishwasher, Exhaust Fan, Refrigerator, Stainless Steel Appliances, Stove
Fireplace N
Appliance Built-In Microwave, Dishwasher, Exhaust Fan, Refrigerator, Stainless Steel Appliances, Stove
Heat Source Electric
Exterior
Amenities Available Basketball Courts, Beach, Club House, Lake
Water Access N
Accessibility None
Garage N
Building
Story 2
Foundation Other
Sewer Private Septic Tank
Water Public
Architectural Style Ranch/Rambler
Level or Stories 2
Additional Building Above Grade, Below Grade
New Construction N
Schools
School District Calvert County Public Schools
Others
Senior Community No
Tax ID 0501086006
Ownership Fee Simple
SqFt Source Estimated
Acceptable Financing Cash, Conventional, FHA, USDA, VA
Listing Terms Cash, Conventional, FHA, USDA, VA
Financing Cash,Conventional,FHA,USDA,VA
Special Listing Condition Standard
Read Less
Want to know what your home might be worth? Contact us for a FREE valuation!

Our team is ready to help you sell your home for the highest possible price ASAP

Bought with Elinor M. Stommel • EXIT 1 Stop Realty

GET MORE INFORMATION





