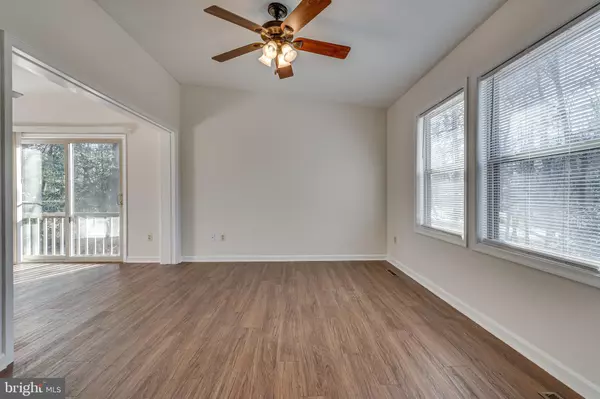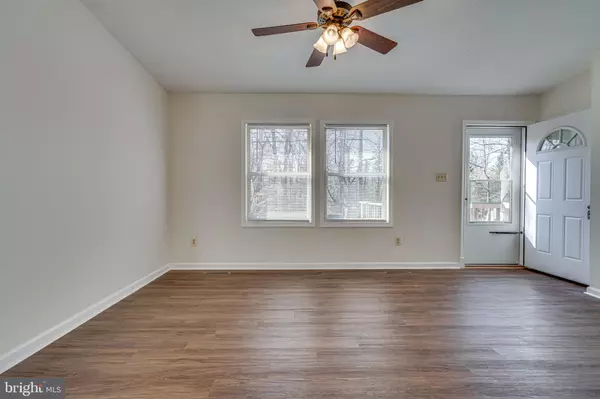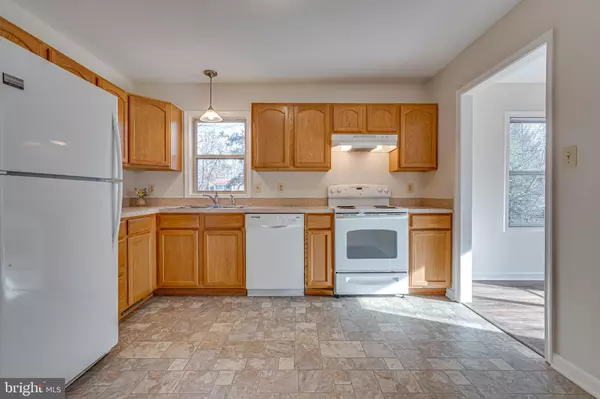$285,000
$280,000
1.8%For more information regarding the value of a property, please contact us for a free consultation.
826 SAN MATEO TRL Lusby, MD 20657
3 Beds
2 Baths
1,104 SqFt
Key Details
Sold Price $285,000
Property Type Single Family Home
Sub Type Detached
Listing Status Sold
Purchase Type For Sale
Square Footage 1,104 sqft
Price per Sqft $258
Subdivision Chesapeake Ranch Estates
MLS Listing ID MDCA2009932
Sold Date 03/06/23
Style Ranch/Rambler
Bedrooms 3
Full Baths 2
HOA Fees $44/ann
HOA Y/N Y
Abv Grd Liv Area 1,104
Originating Board BRIGHT
Year Built 1988
Annual Tax Amount $2,340
Tax Year 2022
Lot Size 10,018 Sqft
Acres 0.23
Property Description
Enjoy one level living in this charming 3 bedroom, 2 bathroom rambler in Chesapeake Ranch Estates. Inside you'll find plenty of natural light, fresh paint, and new flooring throughout the home. The primary bedroom features an en-suite bathroom. Continuing outside, you'll find ample parking space in the driveway, a storage shed, and a nice flat lot. This home has been meticulously maintained and features a new hot water heater & crawlspace barrier. The septic was just replaced in 2021. The seller is offering a1-year HSA home warranty as well as a $5000 credit for closing costs or for a rate buydown to the buyer with a full-price offer. The neighborhood offers wonderful amenities including beaches on the Chesapeake, Lake Lariat, a playground, and close proximity to Solomons Island and NAS Patuxent River.
Location
State MD
County Calvert
Zoning R
Rooms
Other Rooms Living Room, Dining Room, Primary Bedroom, Bedroom 2, Bedroom 3, Kitchen, Laundry
Main Level Bedrooms 3
Interior
Hot Water Electric
Heating Heat Pump(s)
Cooling Central A/C
Fireplace N
Heat Source Electric
Exterior
Water Access N
Accessibility None
Garage N
Building
Story 1
Foundation Crawl Space
Sewer On Site Septic
Water Public
Architectural Style Ranch/Rambler
Level or Stories 1
Additional Building Above Grade, Below Grade
New Construction N
Schools
School District Calvert County Public Schools
Others
Senior Community No
Tax ID 0501101579
Ownership Fee Simple
SqFt Source Estimated
Special Listing Condition Standard
Read Less
Want to know what your home might be worth? Contact us for a FREE valuation!

Our team is ready to help you sell your home for the highest possible price ASAP

Bought with Valeisha Johnson • CENTURY 21 Envision

GET MORE INFORMATION





