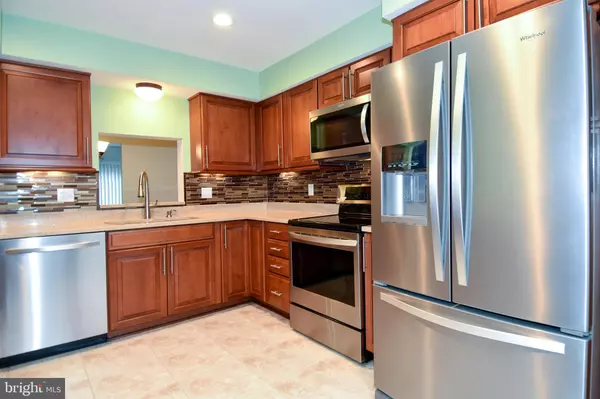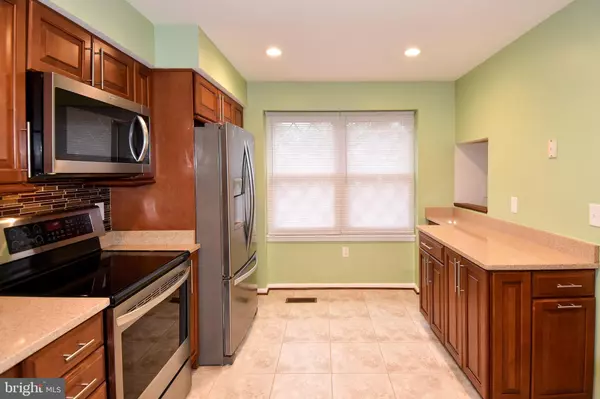$475,000
$475,000
For more information regarding the value of a property, please contact us for a free consultation.
33 LYNDHURST CT Sterling, VA 20165
3 Beds
3 Baths
1,850 SqFt
Key Details
Sold Price $475,000
Property Type Townhouse
Sub Type Interior Row/Townhouse
Listing Status Sold
Purchase Type For Sale
Square Footage 1,850 sqft
Price per Sqft $256
Subdivision Countryside
MLS Listing ID VALO2042434
Sold Date 03/07/23
Style Tudor
Bedrooms 3
Full Baths 2
Half Baths 1
HOA Fees $112/mo
HOA Y/N Y
Abv Grd Liv Area 1,400
Originating Board BRIGHT
Year Built 1986
Annual Tax Amount $3,728
Tax Year 2022
Lot Size 1,742 Sqft
Acres 0.04
Property Description
IF YOU ARE LOOKING FOR AN IMMACULATE MOVE-IN CONDITION HOME - THIS IS IT! 30+ YEAR OWNER * PRIDE OF OWNERSHIP SHOWS EVERYWHERE * FRESHLY PAINTED INSIDE AND OUT * BRAND NEW UPGRADED CARPET * NEW ARCHITECTURAL SHINGLE ROOF - SEP 2022 * REMODELED AND UPDATED KITCHEN * REMODELED AND UPDATED MASTER BATH * UPDATED WINDOWS * UPDATED FIXTURES * WOOD BURNING FIREPLACE * FINISHED LOWER LEVEL WITH BRAND NEW LAMINATE PLANK FLOORING AND TONS OF STORAGE SPACE * FULLY FENCED BACK YARD WTH DECK AND LARGE STORAGE SHED * 2 ASSIGNED PARKING SPACES * ENJOY COUNTRYSIDE AMENITIES * MINUTES TO ONE LOUDOUN, DULLES TOWN CENTER AND DULLES AIRPORT *
Location
State VA
County Loudoun
Zoning PDH3
Rooms
Basement Fully Finished, Rough Bath Plumb
Interior
Interior Features Ceiling Fan(s), Carpet, Wood Floors
Hot Water Electric
Heating Heat Pump(s), Forced Air
Cooling Central A/C, Ceiling Fan(s)
Flooring Carpet, Hardwood, Laminate Plank
Fireplaces Number 1
Fireplaces Type Wood
Equipment Built-In Microwave, Dishwasher, Disposal, Dryer, Icemaker, Oven/Range - Electric, Refrigerator, Stainless Steel Appliances, Washer
Fireplace Y
Appliance Built-In Microwave, Dishwasher, Disposal, Dryer, Icemaker, Oven/Range - Electric, Refrigerator, Stainless Steel Appliances, Washer
Heat Source Electric
Exterior
Exterior Feature Deck(s)
Garage Spaces 2.0
Parking On Site 2
Fence Rear, Privacy
Amenities Available Tennis Courts, Tot Lots/Playground, Swimming Pool, Pool - Outdoor, Jog/Walk Path
Water Access N
Accessibility None
Porch Deck(s)
Total Parking Spaces 2
Garage N
Building
Story 3
Foundation Concrete Perimeter, Slab
Sewer Public Sewer
Water Public
Architectural Style Tudor
Level or Stories 3
Additional Building Above Grade, Below Grade
New Construction N
Schools
Elementary Schools Algonkian
Middle Schools River Bend
High Schools Potomac Falls
School District Loudoun County Public Schools
Others
HOA Fee Include Common Area Maintenance,Fiber Optics at Dwelling,Pool(s),Snow Removal,Trash
Senior Community No
Tax ID 027300238000
Ownership Fee Simple
SqFt Source Assessor
Special Listing Condition Standard
Read Less
Want to know what your home might be worth? Contact us for a FREE valuation!

Our team is ready to help you sell your home for the highest possible price ASAP

Bought with Bic N DeCaro • EXP Realty, LLC

GET MORE INFORMATION





