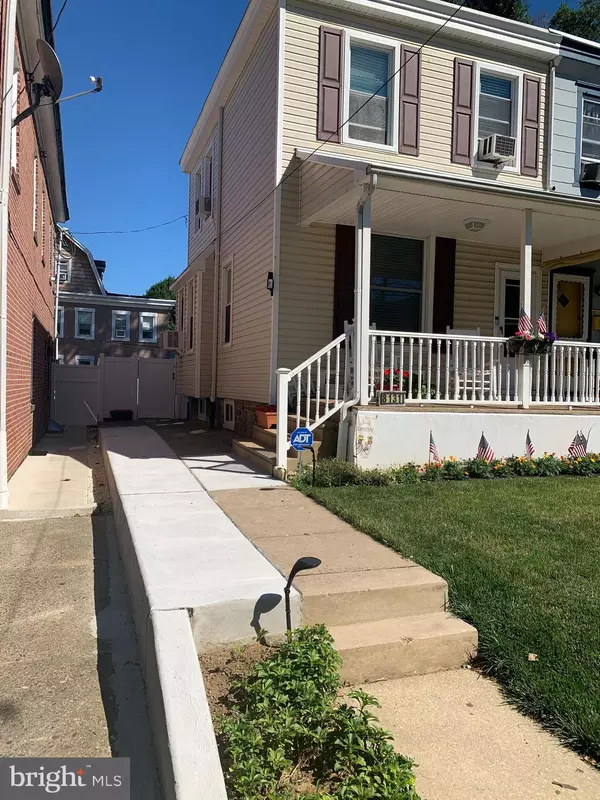$277,500
$274,900
0.9%For more information regarding the value of a property, please contact us for a free consultation.
8131 JEANES ST Philadelphia, PA 19111
3 Beds
2 Baths
1,450 SqFt
Key Details
Sold Price $277,500
Property Type Single Family Home
Sub Type Twin/Semi-Detached
Listing Status Sold
Purchase Type For Sale
Square Footage 1,450 sqft
Price per Sqft $191
Subdivision Fox Chase
MLS Listing ID PAPH2198114
Sold Date 03/10/23
Style Traditional
Bedrooms 3
Full Baths 1
Half Baths 1
HOA Y/N N
Abv Grd Liv Area 1,450
Originating Board BRIGHT
Year Built 1953
Annual Tax Amount $3,391
Tax Year 2022
Lot Size 2,400 Sqft
Acres 0.06
Lot Dimensions 24.00 x 100.00
Property Description
You will fall in love with this exceptionally bright, open, and airy 3 bedroom 1.5 bath twin style home. Enter through the brand new front door into this freshly painted home in a timeless neutral color palette. The spacious kitchen was updated in 2019 and provides an abundance of cabinetry, countertop space, and comes complete with granite countertops and stainless steel appliances. The new sliding glass back door lets in a lot of natural light, and provides access to the deck with a new vinyl fence around the backyard. Laminate flooring can be found throughout the first and second floor of the home. The second floor includes 3 sizable bedrooms and a full bath. Additional updates include some new windows, and concrete in the front and on the side of the home, as well as flooring in the basement. The heater was installed 3 years ago with a coil for the possibility of adding central AC in the home. This home is in a great location, just minutes to RT. 1, schools, shopping, restaurants, and more. A Quick settlement possible. Don’t miss the opportunity to make this home yours today!
Location
State PA
County Philadelphia
Area 19111 (19111)
Zoning RSA3
Rooms
Basement Partially Finished
Main Level Bedrooms 3
Interior
Hot Water Natural Gas
Heating Forced Air
Cooling Window Unit(s)
Heat Source Natural Gas
Laundry Main Floor
Exterior
Water Access N
Accessibility None
Garage N
Building
Story 2
Foundation Other
Sewer Public Sewer
Water Public
Architectural Style Traditional
Level or Stories 2
Additional Building Above Grade, Below Grade
New Construction N
Schools
School District The School District Of Philadelphia
Others
Senior Community No
Tax ID 631049600
Ownership Fee Simple
SqFt Source Assessor
Special Listing Condition Standard
Read Less
Want to know what your home might be worth? Contact us for a FREE valuation!

Our team is ready to help you sell your home for the highest possible price ASAP

Bought with Eric J Aronson • RE/MAX Action Realty-Horsham

GET MORE INFORMATION





