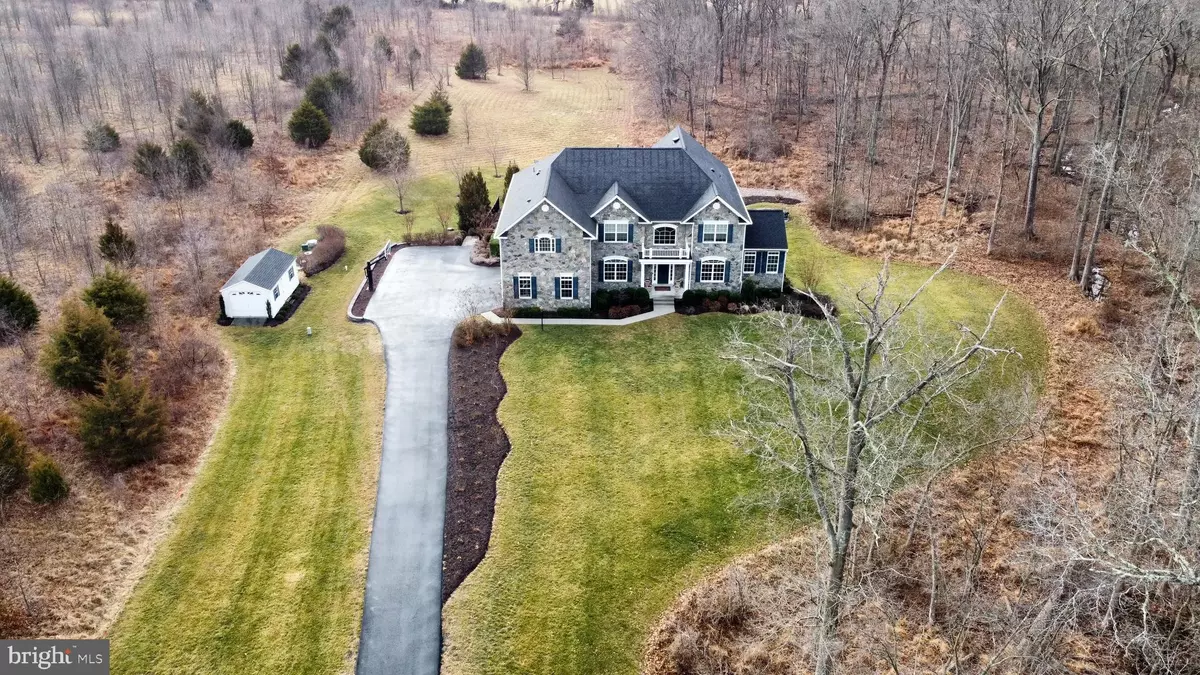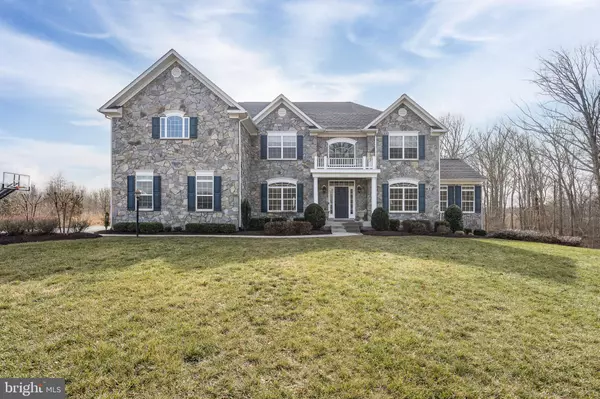$1,370,000
$1,400,000
2.1%For more information regarding the value of a property, please contact us for a free consultation.
15335 MOUNTAIN CREST CT Haymarket, VA 20169
4 Beds
6 Baths
6,799 SqFt
Key Details
Sold Price $1,370,000
Property Type Single Family Home
Sub Type Detached
Listing Status Sold
Purchase Type For Sale
Square Footage 6,799 sqft
Price per Sqft $201
Subdivision Mountain Crest Estates
MLS Listing ID VAPW2044616
Sold Date 03/15/23
Style Colonial
Bedrooms 4
Full Baths 5
Half Baths 1
HOA Fees $73/qua
HOA Y/N Y
Abv Grd Liv Area 4,875
Originating Board BRIGHT
Year Built 2014
Annual Tax Amount $12,226
Tax Year 2022
Lot Size 10.000 Acres
Acres 10.0
Property Sub-Type Detached
Property Description
Spectacular Estate Home located on private, 10 acre lot in sought after neighborhood in Haymarket. Custom home with over 7400 SQFT! Fantastic open floor plan. Two story foyer and living room and dining room greet you as you enter the home. Gleaming hardwood flooring throughout main and upper level. Soaring two-story family room with tons of natural light. Huge side conservatory. Handsome main level office with built-ins. Chefs kitchen with oversized island, upgraded granite and stainless steel appliances. Sun-drenched morning room with walk-out to maintenance free deck overlooking breathtaking backyard. Huge pantry and mudroom off of kitchen. Elegant owners' suite with sitting room, 4 walk-in closets. Luxurious owners' bath with oversized-shower and soaking tub. Convenient upper level laundry room tucked away in owners' bath. 3 generous sized secondary bedrooms and 3 additional full baths finish off the upper level. Fully finished, walk-out lower level with Den/5th bedroom, work-out area, HUGE rec room and full bath. Upgraded water softener/filtration system for whole house and outside as well. Haiku house fans with remote control (by phone). Nest thermostats and Nest protect smoke detectors/CO2 alarms. NEW main level Furnace (2022), NEW monogram dishwasher and microwave. NEW Jen Air Range with downdraft (2022). Wave Solutions Whole House dehumidifier. Fantastic 3 car side load garage with GARAGETEK garage system and flooring. Fabulous entertainers' backyard. Beautiful in-ground Gunnite swimming pool with propane heater. New, out door fire pit with smokeless insert. Custom, no maintenance deck with storage units and retractable awning with remote. Separate storage shed with workbench and electric. 10 zone irrigation system. This home has been meticulously cared for, shows like a model and is MOVE-IN ready!!!
Location
State VA
County Prince William
Zoning A1
Rooms
Other Rooms Living Room, Dining Room, Kitchen, Family Room, Den, Sun/Florida Room, Mud Room, Office, Recreation Room, Storage Room, Conservatory Room
Basement Daylight, Full, Fully Finished, Heated, Improved, Sump Pump, Walkout Level
Interior
Interior Features Attic, Breakfast Area, Butlers Pantry, Carpet, Ceiling Fan(s), Chair Railings, Crown Moldings, Floor Plan - Open, Kitchen - Gourmet, Kitchen - Island, Primary Bath(s), Pantry, Built-Ins, Recessed Lighting, Soaking Tub, Sprinkler System, Stall Shower, Wainscotting, Walk-in Closet(s), Water Treat System, Window Treatments, Wood Floors
Hot Water Propane
Heating Central
Cooling Central A/C, Ceiling Fan(s)
Fireplaces Number 1
Equipment Built-In Microwave, Cooktop, Cooktop - Down Draft, Dishwasher, Disposal, Dryer, Exhaust Fan, Humidifier, Icemaker, Instant Hot Water, Oven - Double, Oven - Wall, Refrigerator, Stainless Steel Appliances, Washer, Water Heater
Appliance Built-In Microwave, Cooktop, Cooktop - Down Draft, Dishwasher, Disposal, Dryer, Exhaust Fan, Humidifier, Icemaker, Instant Hot Water, Oven - Double, Oven - Wall, Refrigerator, Stainless Steel Appliances, Washer, Water Heater
Heat Source Propane - Leased
Laundry Upper Floor
Exterior
Parking Features Garage - Side Entry, Garage Door Opener, Oversized
Garage Spaces 3.0
Pool In Ground, Heated
Water Access N
Roof Type Asphalt
Accessibility 32\"+ wide Doors
Attached Garage 3
Total Parking Spaces 3
Garage Y
Building
Lot Description Backs to Trees, Level
Story 3
Foundation Slab
Sewer Septic = # of BR
Water Well
Architectural Style Colonial
Level or Stories 3
Additional Building Above Grade, Below Grade
New Construction N
Schools
Elementary Schools Gravely
Middle Schools Ronald Wilson Reagan
High Schools Battlefield
School District Prince William County Public Schools
Others
HOA Fee Include Snow Removal,Trash
Senior Community No
Tax ID 7200-59-7022
Ownership Fee Simple
SqFt Source Assessor
Acceptable Financing Cash, Conventional, FHA, VA
Listing Terms Cash, Conventional, FHA, VA
Financing Cash,Conventional,FHA,VA
Special Listing Condition Standard
Read Less
Want to know what your home might be worth? Contact us for a FREE valuation!

Our team is ready to help you sell your home for the highest possible price ASAP

Bought with Christopher M Howell • Washington Street Realty LLC
GET MORE INFORMATION





