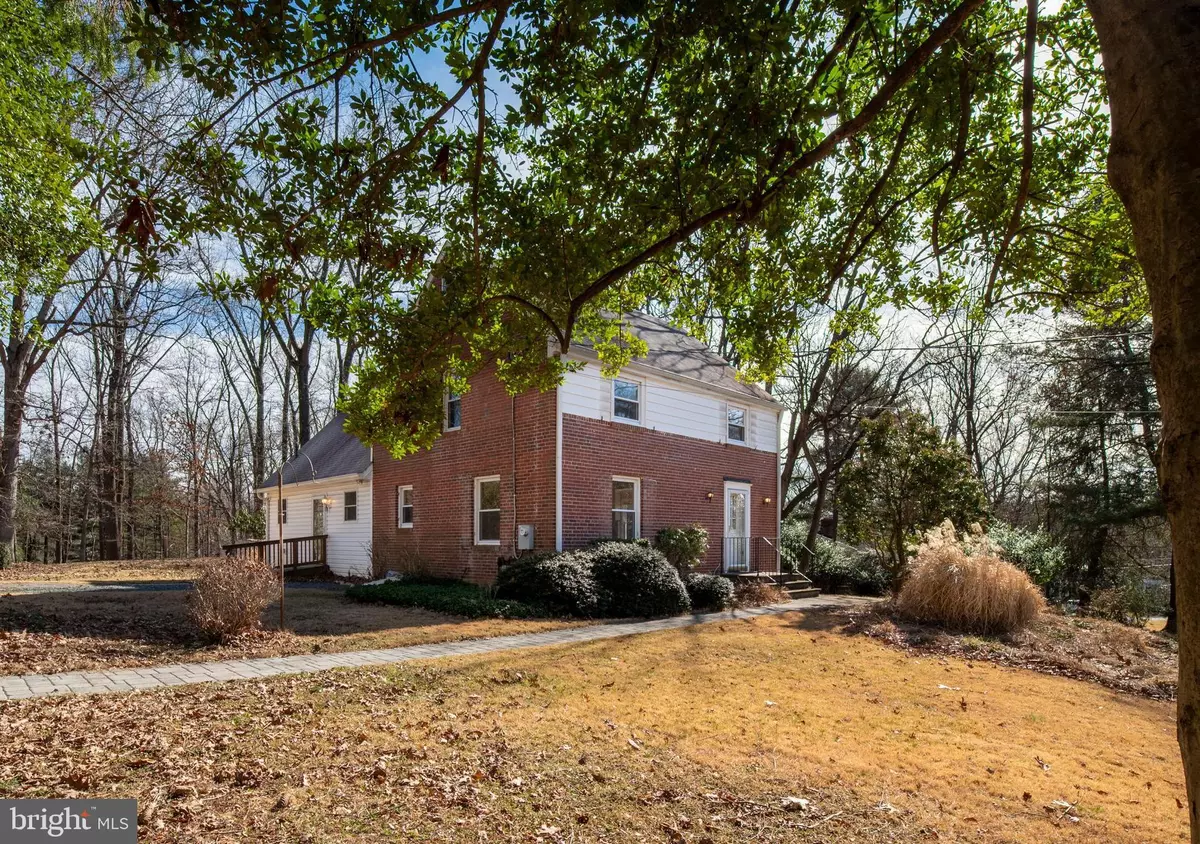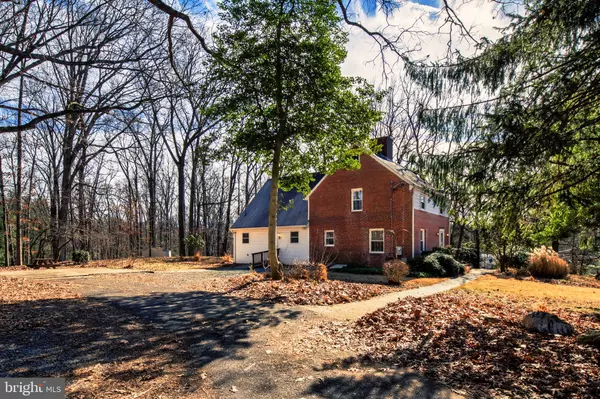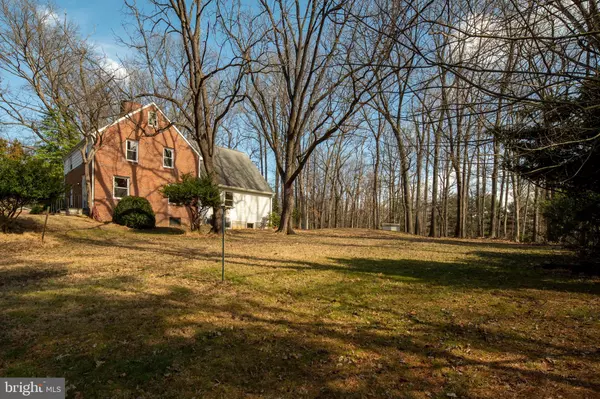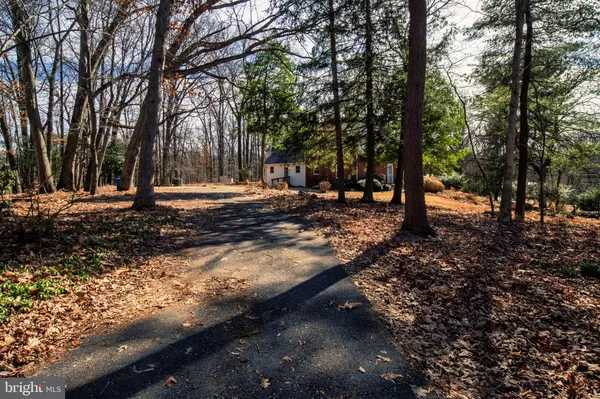$610,000
$599,900
1.7%For more information regarding the value of a property, please contact us for a free consultation.
12509 TWO FARM DR Silver Spring, MD 20904
3 Beds
2 Baths
2,297 SqFt
Key Details
Sold Price $610,000
Property Type Single Family Home
Sub Type Detached
Listing Status Sold
Purchase Type For Sale
Square Footage 2,297 sqft
Price per Sqft $265
Subdivision Meadowood
MLS Listing ID MDMC2082614
Sold Date 03/17/23
Style Colonial
Bedrooms 3
Full Baths 2
HOA Y/N N
Abv Grd Liv Area 1,975
Originating Board BRIGHT
Year Built 1945
Annual Tax Amount $5,268
Tax Year 2022
Lot Size 1.170 Acres
Acres 1.17
Property Description
Fantastic opportunity to own a classic brick colonial charmed by history and featuring an
expansive addition with a 1st floor Primary Bedroom. Set in a quiet, secluded, and picturesque location on an exceptionally large 1.17-acre lot surrounded by nature, the home is only steps away from the
scenic Northwest Branch Park with miles of hiking, biking, and equestrian trails. This property is being sold AS-IS and has so much potential! The original 2-story home has great bones and is waiting for your custom improvements and personalized styling. The many wonderful features include sand-in-
place hardwood floors throughout, two masonry fireplaces, cozy hot water radiator heat, custom
cubbyholes and cabinets, an inviting Living Room, a formal Dining Room, and a remodeled Kitchen
(2005) with oak cabinetry and Corian countertops. Two spacious Bedrooms including a second Primary Bedroom and Full Bath round out the Upper Level, along with stairs to a floored attic and generous storage space. The 2004-built addition offers a private side-entrance door with a ramp and
independent HVAC System. The main level Foyer leads to a spacious Family Room finished in
hardwood flooring and adjoined by a Primary Bedroom with En Suite Bath. The oversized Primary
Bathroom includes a pocket entry-door and roll-in shower. A Laundry Room is also included on the
main level. Above the addition is a very large unfinished Bonus Room accessible from the Upper
Hallway, which could be converted into a 4th Bedroom, Game Room, Exercise Room, or Art Studio.
The Lower Level is partially finished and features a Recreation Room, Utility Room, and a huge Storage Room under the addition with walk-up stairs to the backyard. Additional updates include a
stone front walkway and energy-efficient heat pump in the addition (2021). There is ample parking for
8+ cars on the extended driveway. The large backyard offers plenty of room to entertain and
to sit and enjoy the colorful change of seasons. This home offers a perfect opportunity to occupy or to
flip. Just bring your TLC and your imagination! It is being offered at the appraised value of $599,900 which reflects the need for updating and refreshing. Be sure to check out the Aerial and Virtual 3D Tour! Very convenient to major Shops, Restaurants, ICC, Glenmont Metro, Public Bus Service, FDA, Route 29 and I-495. Please note the tax records do not include the 2058 sq. ft. permitted addition.
Location
State MD
County Montgomery
Zoning R200
Rooms
Other Rooms Living Room, Dining Room, Primary Bedroom, Kitchen, Family Room, Laundry, Recreation Room, Storage Room, Utility Room, Bathroom 3, Bonus Room, Primary Bathroom
Basement Full, Partially Finished, Windows, Walkout Stairs, Sump Pump, Side Entrance
Main Level Bedrooms 1
Interior
Interior Features Built-Ins, Ceiling Fan(s), Dining Area, Family Room Off Kitchen, Floor Plan - Traditional, Formal/Separate Dining Room, Primary Bath(s), Window Treatments, Wood Floors, Entry Level Bedroom
Hot Water Natural Gas
Heating Radiator, Heat Pump(s), Zoned
Cooling Ceiling Fan(s), Central A/C, Window Unit(s), Zoned
Flooring Ceramic Tile, Hardwood
Fireplaces Number 2
Fireplaces Type Brick, Wood, Screen, Mantel(s)
Equipment Dishwasher, Disposal, Dryer - Electric, Exhaust Fan, Freezer, Oven/Range - Electric, Washer, Water Heater, Refrigerator
Fireplace Y
Window Features Replacement,Screens,Storm,Energy Efficient
Appliance Dishwasher, Disposal, Dryer - Electric, Exhaust Fan, Freezer, Oven/Range - Electric, Washer, Water Heater, Refrigerator
Heat Source Natural Gas, Electric
Laundry Main Floor
Exterior
Garage Spaces 8.0
Water Access N
View Garden/Lawn, Trees/Woods
Roof Type Asphalt
Accessibility Grab Bars Mod, Ramp - Main Level, 32\"+ wide Doors
Road Frontage Public
Total Parking Spaces 8
Garage N
Building
Lot Description Backs to Trees, Landscaping, Level, No Thru Street, Trees/Wooded
Story 3
Foundation Block, Concrete Perimeter
Sewer Public Sewer
Water Public
Architectural Style Colonial
Level or Stories 3
Additional Building Above Grade, Below Grade
Structure Type Plaster Walls,Dry Wall
New Construction N
Schools
Elementary Schools Jackson Road
Middle Schools White Oak
High Schools Springbrook
School District Montgomery County Public Schools
Others
Senior Community No
Tax ID 160500257307
Ownership Fee Simple
SqFt Source Assessor
Acceptable Financing Cash, Conventional
Listing Terms Cash, Conventional
Financing Cash,Conventional
Special Listing Condition Standard
Read Less
Want to know what your home might be worth? Contact us for a FREE valuation!

Our team is ready to help you sell your home for the highest possible price ASAP

Bought with Hugo L Quinonez • RE/MAX Results

GET MORE INFORMATION





