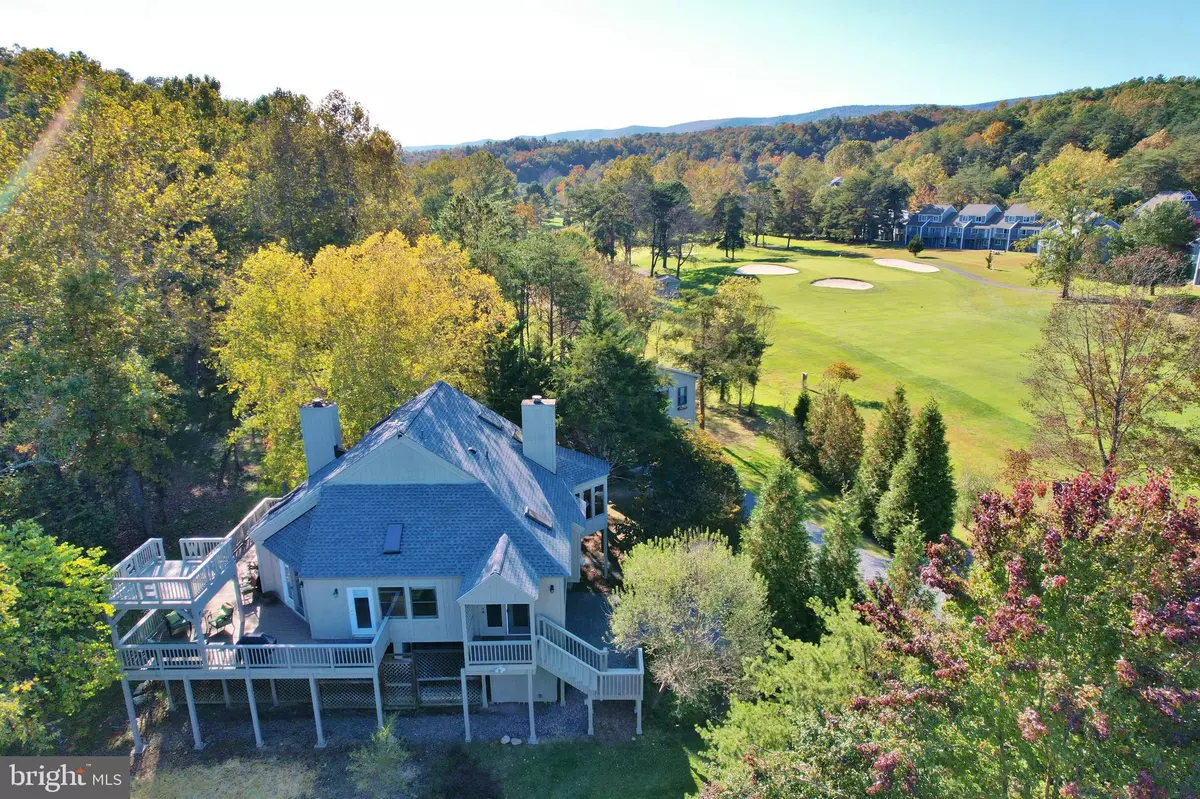$615,000
$649,000
5.2%For more information regarding the value of a property, please contact us for a free consultation.
195 CHAD LN Basye, VA 22810
5 Beds
4 Baths
2,377 SqFt
Key Details
Sold Price $615,000
Property Type Single Family Home
Sub Type Detached
Listing Status Sold
Purchase Type For Sale
Square Footage 2,377 sqft
Price per Sqft $258
Subdivision Bryce Mountain Resort
MLS Listing ID VASH2004544
Sold Date 03/17/23
Style Contemporary
Bedrooms 5
Full Baths 4
HOA Fees $86/ann
HOA Y/N Y
Abv Grd Liv Area 1,934
Originating Board BRIGHT
Year Built 1991
Annual Tax Amount $2,556
Tax Year 2022
Lot Size 0.880 Acres
Acres 0.88
Property Description
Seller will buy down your interest rate with $10,000 toward points or closing cost - Your choice!
3 parcels come with this property- Detached 2 car garage also! Creek is on Bryce Resort you have access to it . Total 6 BR/5BA = 5BR/4BA in the main house and 1BR/1BA in the garage upper level - "Golf Course Mtn Creek Getaway!" This property sits in a cul-de-sac and overlooks the golf course at Bryce Resort. The lot is flat with a creek along the back property line. Three parcels make up this larger lot which includes not only the home, but also a detached garage with an upper living area. The home boasts three levels and has been totally renovated with a beautiful contemporary style.
The lower level has a private bedroom and bath with a quaint family room. This floor has access to the lower level decks to include an open-air gazebo and workshop.
The main level has two bedrooms and two bathrooms (one is the primary bedroom/bath), kitchen, living room and dining room. There's also a sunroom located just off the living room which is perfect for bird watching! This floor has access to the outdoor deck.
The upper level has two bedrooms, a full bath, and even a sitting room with views.
Enjoy the spectacular skywalk which leads you from the main level of the home to the upper level of the detached 2-car garage! This mesmerizing skywalk also leads you to a screened gazebo high in the trees! The upper level of the garage has a full bath, bedroom, and living room with an amazing view of the golf course. This is a great guest area for family and friends.
The property has multiple large decks and spaces to enjoy the outdoors during every season. It even has a tower platform to scan your property!
Additional information about this property: HVAC updated in 2021, new flooring in 2022, interior and exterior paint, newly renovated bathrooms, new granite countertops in kitchen, and more! Don't waste time, book a showing ASAP.
Location
State VA
County Shenandoah
Zoning RES
Rooms
Other Rooms Living Room, Dining Room, Primary Bedroom, Sitting Room, Bedroom 2, Bedroom 3, Bedroom 4, Kitchen, Family Room, Bedroom 1, Sun/Florida Room, Laundry, Office, Primary Bathroom, Full Bath
Main Level Bedrooms 2
Interior
Interior Features Ceiling Fan(s), Dining Area, Entry Level Bedroom, Exposed Beams, Floor Plan - Open, Primary Bath(s), Tub Shower
Hot Water Electric
Heating Central, Heat Pump(s)
Cooling Central A/C, Heat Pump(s)
Flooring Carpet, Laminate Plank, Ceramic Tile
Fireplaces Number 2
Equipment Refrigerator, Stove, Microwave, Dishwasher, Washer, Dryer
Furnishings Partially
Fireplace Y
Appliance Refrigerator, Stove, Microwave, Dishwasher, Washer, Dryer
Heat Source Electric
Laundry Lower Floor
Exterior
Exterior Feature Deck(s), Porch(es), Screened
Parking Features Garage - Front Entry
Garage Spaces 10.0
Amenities Available Bar/Lounge, Basketball Courts, Beach, Bike Trail, Boat Ramp, Club House, Convenience Store, Dining Rooms, Dog Park, Exercise Room, Fitness Center, Gift Shop, Golf Course Membership Available, Horse Trails, Hot tub, Lake, Library, Meeting Room, Pool - Indoor, Pool - Outdoor, Pool Mem Avail, Putting Green, Sauna, Tennis Courts, Tot Lots/Playground
Water Access Y
Water Access Desc Private Access
View Creek/Stream, Golf Course, Mountain, Trees/Woods
Roof Type Shingle
Street Surface Paved,Gravel
Accessibility None
Porch Deck(s), Porch(es), Screened
Total Parking Spaces 10
Garage Y
Building
Lot Description Backs to Trees, Cul-de-sac, Level, Stream/Creek, Trees/Wooded
Story 3
Foundation Block
Sewer Public Sewer
Water Public
Architectural Style Contemporary
Level or Stories 3
Additional Building Above Grade, Below Grade
Structure Type Dry Wall
New Construction N
Schools
School District Shenandoah County Public Schools
Others
HOA Fee Include Road Maintenance,Snow Removal,Trash
Senior Community No
Tax ID 065A503 006
Ownership Fee Simple
SqFt Source Estimated
Acceptable Financing Cash, Conventional
Horse Property N
Listing Terms Cash, Conventional
Financing Cash,Conventional
Special Listing Condition Standard
Read Less
Want to know what your home might be worth? Contact us for a FREE valuation!

Our team is ready to help you sell your home for the highest possible price ASAP

Bought with Nathan A Gochenour • Skyline Team Real Estate
GET MORE INFORMATION





