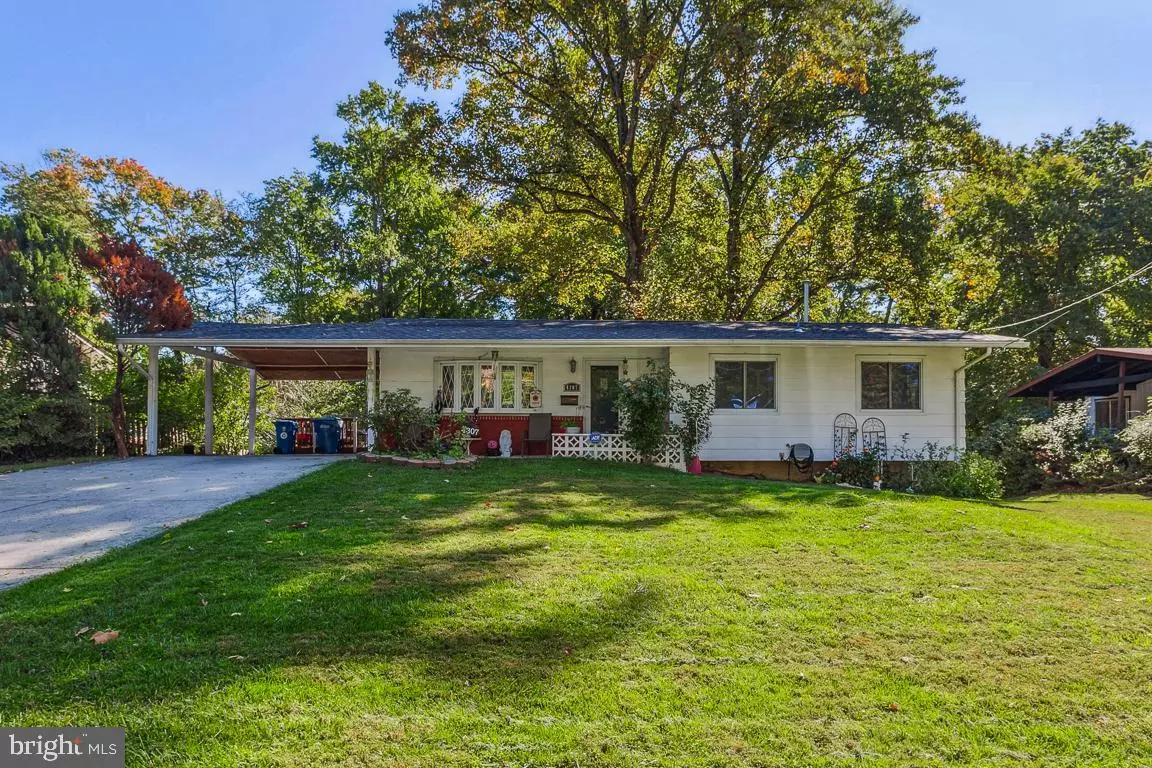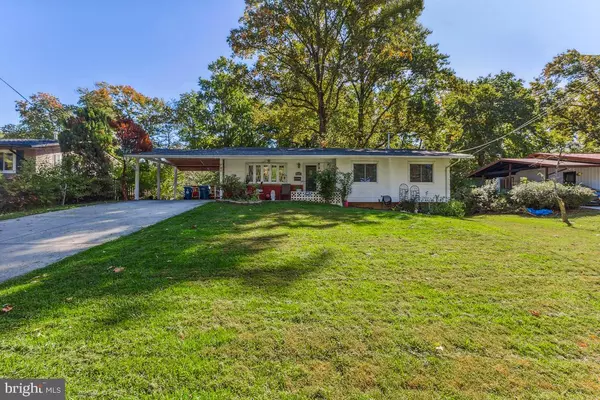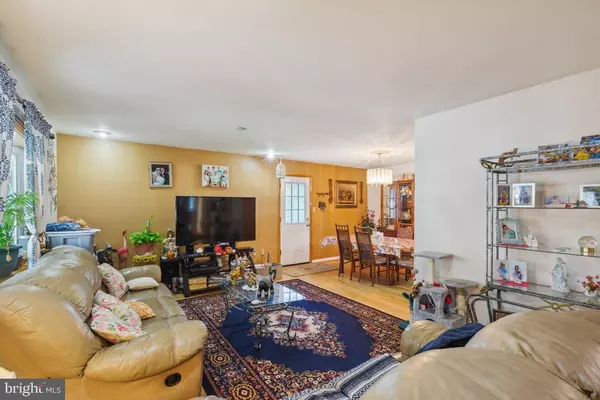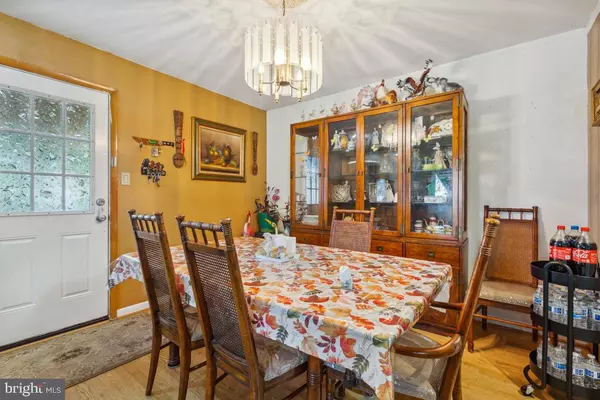$550,000
$561,900
2.1%For more information regarding the value of a property, please contact us for a free consultation.
4307 SAN CARLOS DR Fairfax, VA 22030
4 Beds
2 Baths
1,906 SqFt
Key Details
Sold Price $550,000
Property Type Single Family Home
Sub Type Detached
Listing Status Sold
Purchase Type For Sale
Square Footage 1,906 sqft
Price per Sqft $288
Subdivision Fairfax Villa
MLS Listing ID VAFX2099138
Sold Date 03/23/23
Style Ranch/Rambler
Bedrooms 4
Full Baths 2
HOA Y/N N
Abv Grd Liv Area 1,106
Originating Board BRIGHT
Year Built 1962
Annual Tax Amount $6,428
Tax Year 2022
Lot Size 0.295 Acres
Acres 0.3
Property Description
Great value! 4 BR 2 BA two-level rambler on a 0.3-acre lot with two-car carport and full walk-out basement! Outdoor living features include large deck overlooking fully fenced spacious back yard, brick paver patio beneath the deck, and backdrop of mature shade trees! Main level has hardwood floors, including bedrooms, while the updated bathrooms have ceramic tile floors. Remodeled, bright kitchen has laminate floors, newer cabinets, countertops, and glass backsplash with oversized windows offering great views of the trees behind the home! Quiet Fairfax Villa community shows pride of ownership and has no HOA. Ideal location in the heart of Fairfax near George Mason University with easy access to Braddock Rd, Routes 123, 50, 29, and 236. Plenty of shopping, dining, and entertainment options nearby at Fair Oaks Mall and Fairfax Corner! Property needs cosmetic refreshing to realize its full potential. **INVESTORS: current homeowners willing to offer fair market rent and remain in the home as renters after closing!
Location
State VA
County Fairfax
Zoning 130
Rooms
Other Rooms Living Room, Dining Room, Primary Bedroom, Bedroom 2, Bedroom 3, Bedroom 4, Kitchen, Recreation Room, Utility Room, Full Bath
Basement Full, Fully Finished, Outside Entrance, Rear Entrance, Walkout Level
Main Level Bedrooms 3
Interior
Interior Features Entry Level Bedroom, Floor Plan - Traditional, Formal/Separate Dining Room, Recessed Lighting, Wood Floors
Hot Water Natural Gas
Heating Forced Air
Cooling Central A/C
Flooring Ceramic Tile, Hardwood, Laminated, Vinyl
Equipment Disposal, Exhaust Fan, Oven/Range - Electric, Refrigerator, Water Heater
Fireplace N
Window Features Bay/Bow
Appliance Disposal, Exhaust Fan, Oven/Range - Electric, Refrigerator, Water Heater
Heat Source Natural Gas
Laundry Basement
Exterior
Exterior Feature Deck(s), Patio(s)
Garage Spaces 4.0
Fence Fully, Rear
Water Access N
View Trees/Woods
Accessibility None
Porch Deck(s), Patio(s)
Total Parking Spaces 4
Garage N
Building
Lot Description Backs to Trees, Landscaping
Story 2
Foundation Concrete Perimeter
Sewer Public Sewer
Water Public
Architectural Style Ranch/Rambler
Level or Stories 2
Additional Building Above Grade, Below Grade
New Construction N
Schools
Elementary Schools Fairfax Villa
Middle Schools Frost
High Schools Woodson
School District Fairfax County Public Schools
Others
Senior Community No
Tax ID 0573 07 0344
Ownership Fee Simple
SqFt Source Assessor
Special Listing Condition Short Sale
Read Less
Want to know what your home might be worth? Contact us for a FREE valuation!

Our team is ready to help you sell your home for the highest possible price ASAP

Bought with Stephen M Karbelk • CENTURY 21 New Millennium

GET MORE INFORMATION





