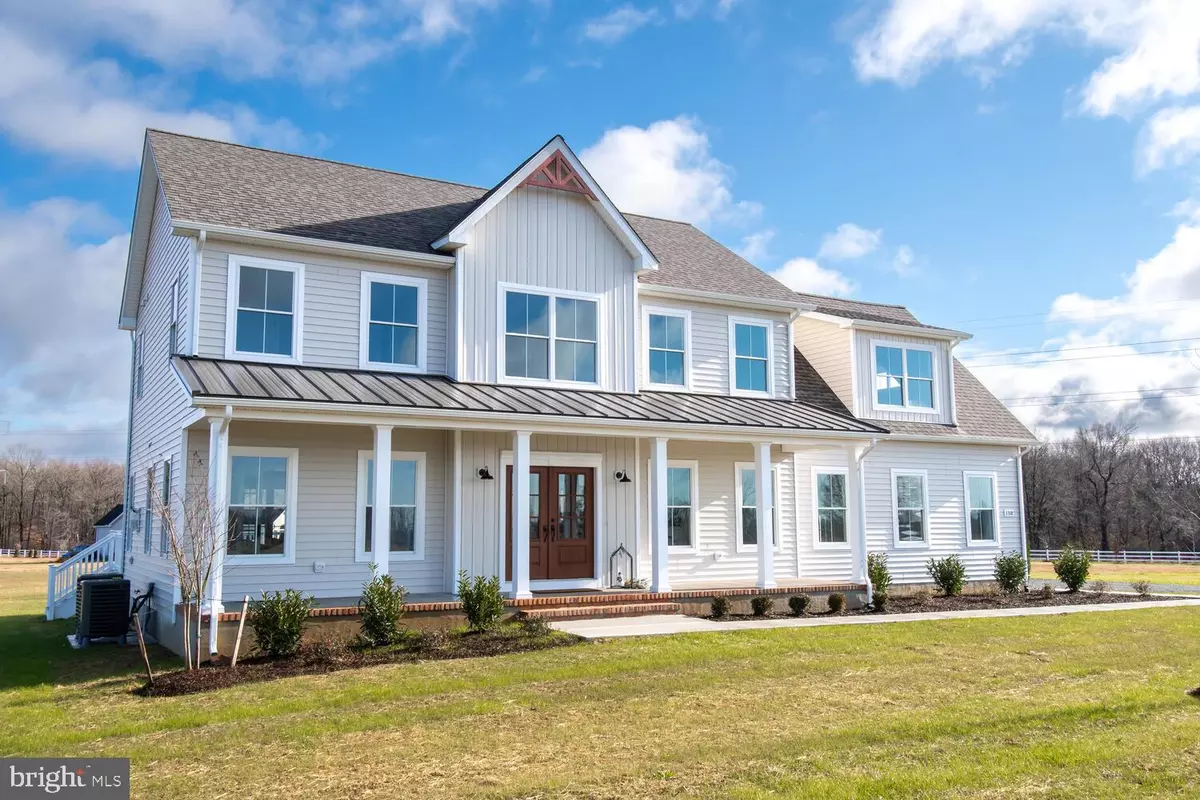$750,000
$799,900
6.2%For more information regarding the value of a property, please contact us for a free consultation.
118 WOODFIELD ( LOT 13) CT Centreville, MD 21617
5 Beds
4 Baths
3,124 SqFt
Key Details
Sold Price $750,000
Property Type Single Family Home
Sub Type Detached
Listing Status Sold
Purchase Type For Sale
Square Footage 3,124 sqft
Price per Sqft $240
Subdivision None Available
MLS Listing ID MDQA2005364
Sold Date 03/20/23
Style Colonial
Bedrooms 5
Full Baths 3
Half Baths 1
HOA Fees $16/ann
HOA Y/N Y
Abv Grd Liv Area 3,124
Originating Board BRIGHT
Year Built 2022
Annual Tax Amount $949
Tax Year 2023
Lot Size 1.070 Acres
Acres 1.07
Property Description
Another estate style home just completed in the highly desirable community of Woods Heritage located in Centreville. Perfectly situated between Rt. 301, Rt. 50 and Rt. 404 on a quiet country road. One of the best communities for commuters who have gone back to work. Be one of the first to occupy the beautiful Mossy Oak Model home completed by Red Oak Properties, with all the bells and whistles. This 3100 +/- square foot home features, a home office on the first floor, true hardwood flooring throughout most of the first floor, gourmet kitchen with Island, wall oven, gas cook top, wine cooler, beverage cooler and gas fireplace sitting area. The drop zone laundry area that everyone wants and a walk-in pantry. Open family room with vaulted ceilings and plenty of natural light leading out onto a maintenance free deck overlooking open space land and a pond. Upstairs features plenty of room offering 5 bedrooms and 3 full baths. This home is a must see and is available for the New Year! Other plans, lots and options are available through Red Oak Properties, LLC #MHBR4723. Come and take a look, lots are going quickly. All 1 plus acre lots.
Location
State MD
County Queen Annes
Zoning R
Interior
Interior Features Bar, Built-Ins, Ceiling Fan(s), Chair Railings, Combination Kitchen/Dining, Combination Dining/Living, Family Room Off Kitchen, Floor Plan - Open, Kitchen - Eat-In, Kitchen - Island, Kitchen - Table Space, Pantry, Walk-in Closet(s), Wet/Dry Bar, Wood Floors
Hot Water Bottled Gas
Heating Forced Air
Cooling Central A/C
Fireplaces Number 1
Equipment Built-In Microwave, Dishwasher, Built-In Range, Cooktop, Oven - Single, Water Heater - Tankless
Fireplace Y
Appliance Built-In Microwave, Dishwasher, Built-In Range, Cooktop, Oven - Single, Water Heater - Tankless
Heat Source Propane - Leased
Laundry Main Floor
Exterior
Parking Features Garage - Side Entry, Garage Door Opener
Garage Spaces 2.0
Water Access N
Accessibility None
Attached Garage 2
Total Parking Spaces 2
Garage Y
Building
Story 2
Foundation Crawl Space
Sewer Septic Pump
Water Well
Architectural Style Colonial
Level or Stories 2
Additional Building Above Grade, Below Grade
New Construction Y
Schools
Elementary Schools Centreville
Middle Schools Centreville
High Schools Queen Anne'S County
School District Queen Anne'S County Public Schools
Others
Pets Allowed Y
Senior Community No
Tax ID 1803044483
Ownership Fee Simple
SqFt Source Estimated
Acceptable Financing Cash, Conventional, VA
Horse Property N
Listing Terms Cash, Conventional, VA
Financing Cash,Conventional,VA
Special Listing Condition Standard
Pets Allowed Case by Case Basis
Read Less
Want to know what your home might be worth? Contact us for a FREE valuation!

Our team is ready to help you sell your home for the highest possible price ASAP

Bought with Lisa S Lynch • Benson & Mangold, LLC

GET MORE INFORMATION





