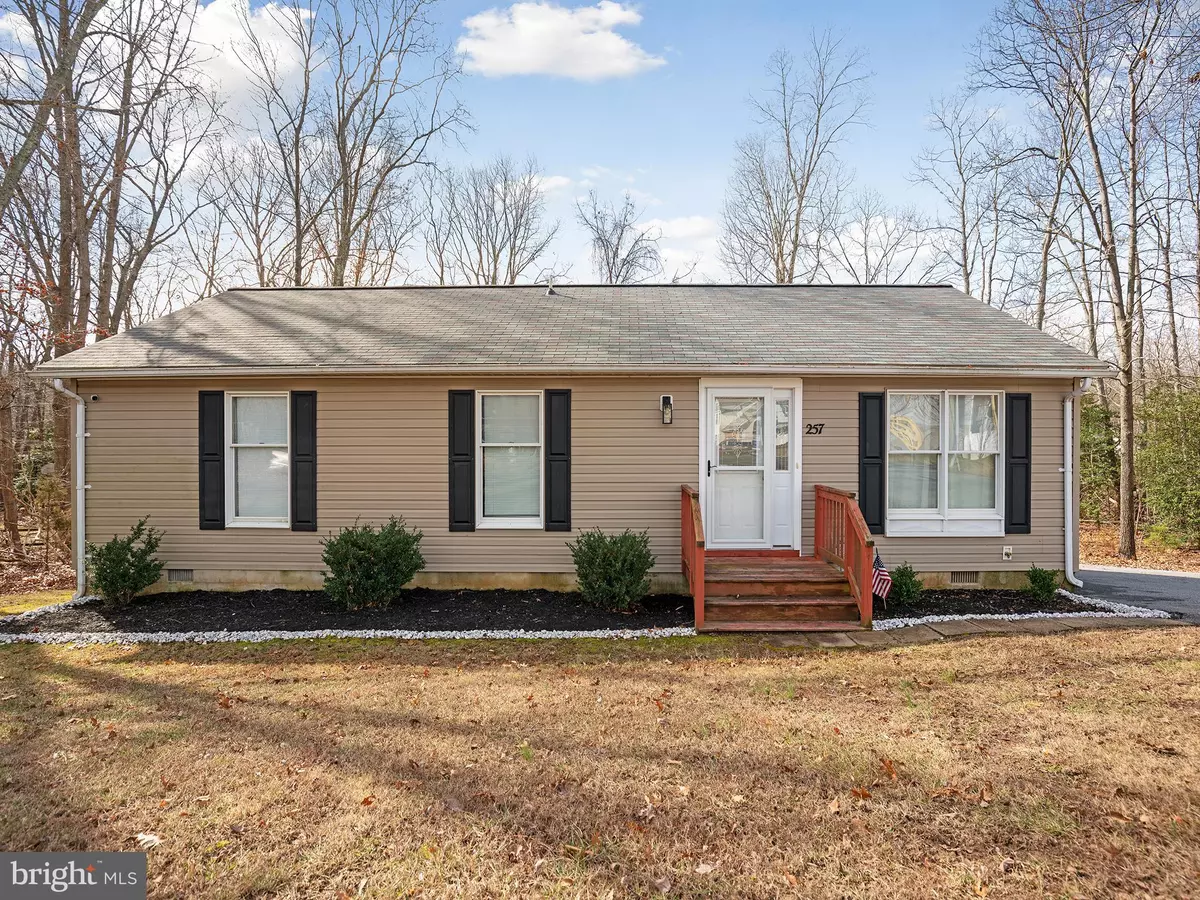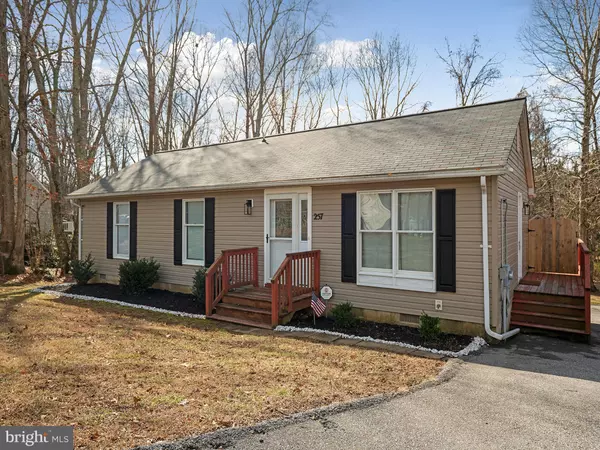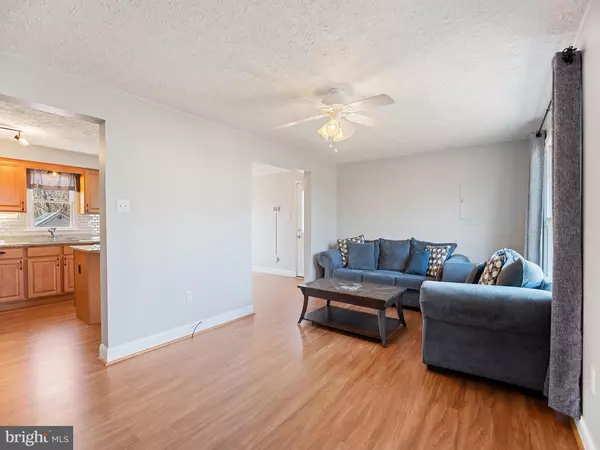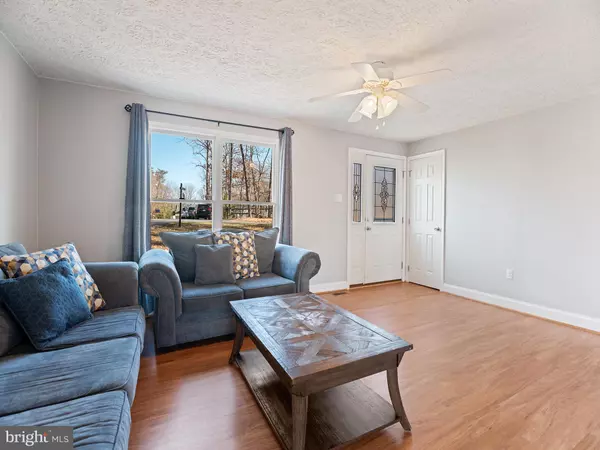$290,000
$289,500
0.2%For more information regarding the value of a property, please contact us for a free consultation.
257 THUNDERBIRD DR Lusby, MD 20657
3 Beds
2 Baths
1,152 SqFt
Key Details
Sold Price $290,000
Property Type Single Family Home
Sub Type Detached
Listing Status Sold
Purchase Type For Sale
Square Footage 1,152 sqft
Price per Sqft $251
Subdivision Chesapeake Ranch Estates
MLS Listing ID MDCA2010124
Sold Date 03/24/23
Style Ranch/Rambler
Bedrooms 3
Full Baths 2
HOA Fees $45/ann
HOA Y/N Y
Abv Grd Liv Area 1,152
Originating Board BRIGHT
Year Built 1990
Annual Tax Amount $2,290
Tax Year 2022
Lot Size 0.372 Acres
Acres 0.37
Property Description
READY FOR SPRING. Move into this 3BR/2BA rancher with upgraded kitchen, large deck that overlooks level fenced rear yard. So many things are done for you! A 50 AMP outlet is accessible from the oversized and paved parking area. Nest thermostat Vector alarm system convey. The floor plan is perfect, with large living and kitchen spaces. Granite counters and tile backsplash in the kitchen, stainless appliances and newer lighting makes the space nicely updated. Access from kitchen-dining to rear deck is really great for entertaining. Oversized shed w/ garage door is an excellent addition.
Location
State MD
County Calvert
Zoning R
Rooms
Other Rooms Living Room, Primary Bedroom, Bedroom 2, Bedroom 3, Kitchen, Bathroom 2, Primary Bathroom
Main Level Bedrooms 3
Interior
Interior Features Carpet, Ceiling Fan(s), Kitchen - Eat-In, Kitchen - Island, Kitchen - Table Space, Upgraded Countertops
Hot Water Electric
Heating Heat Pump(s)
Cooling Central A/C
Flooring Carpet, Laminated
Equipment Built-In Microwave, Exhaust Fan, Oven/Range - Electric, Refrigerator, Stainless Steel Appliances, Washer/Dryer Stacked, Water Heater, Dishwasher
Furnishings No
Fireplace N
Window Features Vinyl Clad
Appliance Built-In Microwave, Exhaust Fan, Oven/Range - Electric, Refrigerator, Stainless Steel Appliances, Washer/Dryer Stacked, Water Heater, Dishwasher
Heat Source Electric
Laundry Main Floor
Exterior
Exterior Feature Deck(s)
Garage Spaces 8.0
Fence Wood, Rear
Utilities Available Cable TV Available, Water Available
Water Access N
View Garden/Lawn, Trees/Woods
Roof Type Architectural Shingle
Street Surface Paved
Accessibility None
Porch Deck(s)
Total Parking Spaces 8
Garage N
Building
Lot Description Backs to Trees, Rear Yard
Story 1
Foundation Crawl Space
Sewer On Site Septic
Water Community
Architectural Style Ranch/Rambler
Level or Stories 1
Additional Building Above Grade, Below Grade
Structure Type Dry Wall
New Construction N
Schools
School District Calvert County Public Schools
Others
Senior Community No
Tax ID 0501118889
Ownership Fee Simple
SqFt Source Estimated
Security Features Smoke Detector,Security System
Acceptable Financing Cash, Conventional, VA, USDA, FHA
Horse Property N
Listing Terms Cash, Conventional, VA, USDA, FHA
Financing Cash,Conventional,VA,USDA,FHA
Special Listing Condition Standard
Read Less
Want to know what your home might be worth? Contact us for a FREE valuation!

Our team is ready to help you sell your home for the highest possible price ASAP

Bought with Jeffrey J Nunes • Residential Plus Real Estate Services

GET MORE INFORMATION





