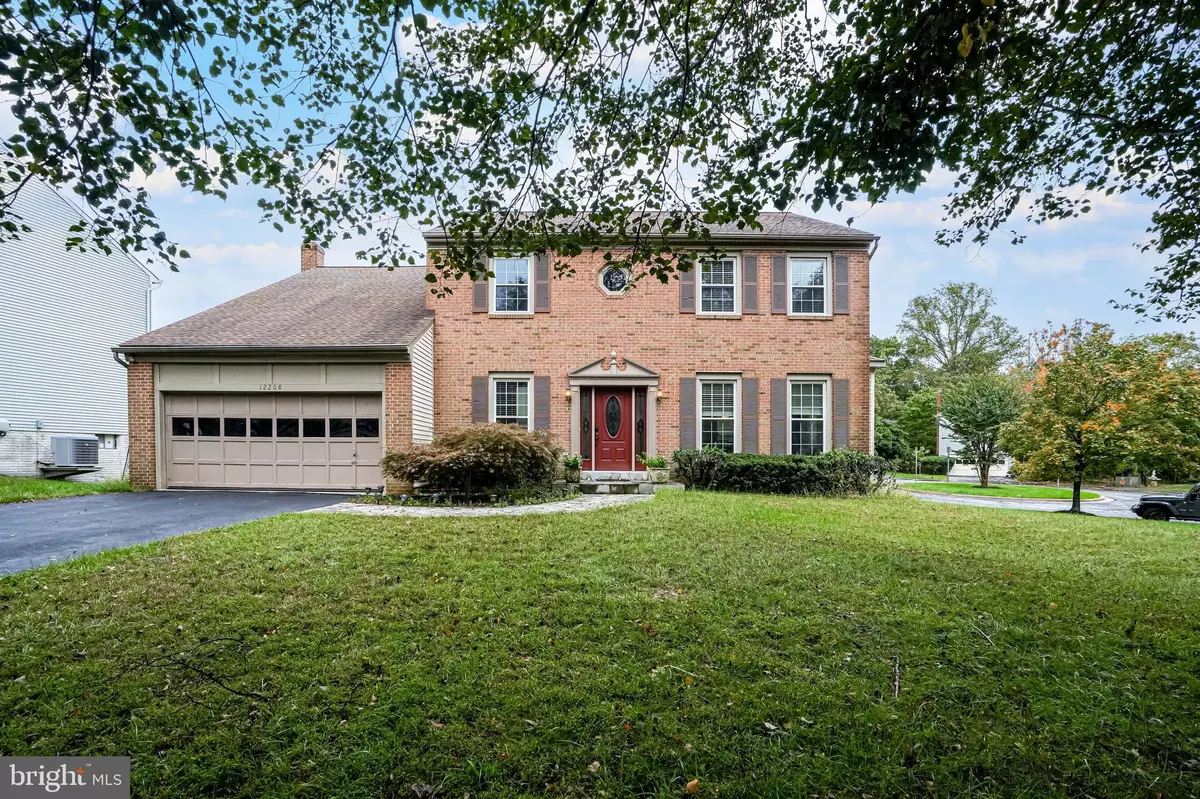$840,000
$840,000
For more information regarding the value of a property, please contact us for a free consultation.
12208 QUINCE VALLEY DR North Potomac, MD 20878
6 Beds
4 Baths
4,274 SqFt
Key Details
Sold Price $840,000
Property Type Single Family Home
Sub Type Detached
Listing Status Sold
Purchase Type For Sale
Square Footage 4,274 sqft
Price per Sqft $196
Subdivision Quince Orchard Estates
MLS Listing ID MDMC2071002
Sold Date 03/27/23
Style Colonial
Bedrooms 6
Full Baths 3
Half Baths 1
HOA Fees $63/mo
HOA Y/N Y
Abv Grd Liv Area 2,974
Originating Board BRIGHT
Year Built 1988
Annual Tax Amount $7,939
Tax Year 2023
Lot Size 0.262 Acres
Acres 0.26
Property Description
Welcome to this stunning brick front colonial home located in sought after North Potomac. This home features 6 bedrooms and 3.5 bathrooms with over 4000 square feet of finished space. Right as you walk in you are greeted by hardwood floors and open concept living. The first bedroom, currently being utilized as a home office, is located right as you enter the foyer. This home is surrounded by large windows and offers plenty of natural light. The kitchen was completely remodeled in 2017 and features a large island, custom 42 cabinetry throughout, granite countertops, and appliances. The formal dining room is adjoining and perfect for a large gathering or intimate dining. Leading right off the kitchen is a french door leading to a gorgeous custom deck which comes with a lifetime warranty (composite decking). This home is perfect for those looking to entertain with seamless indoor/outdoor living. The living room features a wood burning fireplace and two french doors pouring in natural light. There is also a large powder room. Hardwood flooring throughout the main level as well as a mud room which exits to the 2 car garage. Custom crown molding throughout the main level and there is attention to detail in everything Ascend upstairs and you are greeted by 5 bedrooms. The large owners’ suite features two walk-in closets and an en-suite bathroom which overlooks the beautiful backyard. There is another full bathroom located in the hallway surrounded by the other four spacious bedrooms. The walk-out basement boasts another full bathroom, three rooms, and a large recreation room with recessed lighting throughout. This home features many recent upgrades including: new siding, new front entry door, newer HVAC system, new water piping throughout the home, newer roof, newer windows throughout the home which also includes a lifetime warranty transferable to the new owner, and much more. You don’t want to miss out on this!
Location
State MD
County Montgomery
Zoning R200
Rooms
Other Rooms Family Room, Laundry, Office, Recreation Room
Basement Other
Main Level Bedrooms 1
Interior
Interior Features Kitchen - Table Space, Dining Area, Window Treatments, Floor Plan - Open
Hot Water Electric
Heating Heat Pump(s)
Cooling Central A/C
Fireplaces Number 1
Equipment Dishwasher, Disposal, Dryer, Oven/Range - Electric, Refrigerator
Fireplace N
Window Features Bay/Bow
Appliance Dishwasher, Disposal, Dryer, Oven/Range - Electric, Refrigerator
Heat Source Electric
Exterior
Exterior Feature Deck(s)
Parking Features Garage Door Opener
Garage Spaces 2.0
Utilities Available Cable TV Available
Amenities Available Other
Water Access N
View Street
Roof Type Composite
Accessibility None
Porch Deck(s)
Attached Garage 2
Total Parking Spaces 2
Garage Y
Building
Story 3
Foundation Block
Sewer Public Sewer
Water Public
Architectural Style Colonial
Level or Stories 3
Additional Building Above Grade, Below Grade
New Construction N
Schools
School District Montgomery County Public Schools
Others
HOA Fee Include Management,Trash
Senior Community No
Tax ID 160602725938
Ownership Fee Simple
SqFt Source Assessor
Security Features Electric Alarm
Acceptable Financing Conventional
Listing Terms Conventional
Financing Conventional
Special Listing Condition Standard
Read Less
Want to know what your home might be worth? Contact us for a FREE valuation!

Our team is ready to help you sell your home for the highest possible price ASAP

Bought with Irene Wertheimer • Compass

GET MORE INFORMATION





