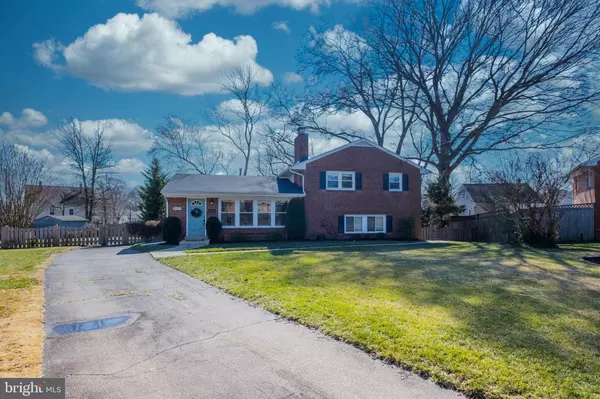$679,000
$679,000
For more information regarding the value of a property, please contact us for a free consultation.
6813 DERRELL CT Alexandria, VA 22307
3 Beds
3 Baths
1,650 SqFt
Key Details
Sold Price $679,000
Property Type Single Family Home
Sub Type Detached
Listing Status Sold
Purchase Type For Sale
Square Footage 1,650 sqft
Price per Sqft $411
Subdivision Beacon Village
MLS Listing ID VAFX2108498
Sold Date 03/27/23
Style Split Level
Bedrooms 3
Full Baths 3
HOA Y/N N
Abv Grd Liv Area 1,350
Originating Board BRIGHT
Year Built 1956
Annual Tax Amount $6,725
Tax Year 2022
Lot Size 0.307 Acres
Acres 0.31
Property Description
Welcome to Derrell Court, a stately, all brick, split level home boasting lovely curb appeal, gorgeous landscaping and sited at the end of a quiet cul-de-sac. This 3-4 bedroom, 3 updated bath residence has 4 beautifully laid out levels that provide the perfect flow and floor plan.
Enter this home through the robin’s egg blue front door and step into a living room with gleaming hardwoods, a wood burning fireplace set in a custom brick mantel, and vaulted ceilings with beautiful, exposed beams. Up a few steps to the updated kitchen showcasing white cabinetry, granite countertops, breakfast bar seating, stainless steel appliances, a charming dining room, custom cut-out shelves and French Doors that open to the beautiful backyard and a fabulous, oversized deck. Additional entry and access point from the kitchen and the side/rear yard are located at the side of the home just off the driveway.
The bedroom levels features hardwood floors, an updated en-suite Primary bedroom with a walk-in closet, two additional bedrooms and a shared updated full hall bathroom. Access on the bedroom level to a floored and insulated attic provides an additional 600 feet of storage.
The lower-level highlights include two separate outside entry options, a beautiful family room (that can be a legal bedroom) boasting recessed lighting, a 2nd wood burning fireplace surrounded by a wall of exposed brick, a laundry nook and a storage nook.
The backyard is a showplace with lovely privacy fencing, a rich, lush lawn, beautiful perennial flowering landscaping, a large shed, and many options for easy access from the yard to the house. Gracious outdoor entertaining options can be enjoyed most of the year.
Recent updates include the roof, windows, gutters, sewer line replacement, professional landscaping, fireplace flu liners, and the fenced rear yard.
Located in a much-desired location just minutes from Huntington Metro, Historic Old Town Alexandria, National Harbor, and Amazon HQ2. Nearby shopping can be found at Belle View Shopping Center and Beacon Mall. Enjoy an easy commute to the Beltway or George Washington Memorial Parkway.
Nothing to do but move in and start enjoying your idyllic life in this wonderful home in a lovely community.
Welcome home!
Location
State VA
County Fairfax
Zoning 130
Rooms
Other Rooms Living Room, Dining Room, Primary Bedroom, Bedroom 2, Bedroom 3, Kitchen, Family Room, Laundry, Storage Room, Bathroom 2, Primary Bathroom
Basement Fully Finished, Heated, Outside Entrance, Improved, Side Entrance, Walkout Level
Interior
Interior Features Attic, Breakfast Area, Ceiling Fan(s), Exposed Beams, Kitchen - Eat-In, Kitchen - Table Space, Primary Bath(s), Recessed Lighting, Stall Shower, Upgraded Countertops, Window Treatments, Carpet, Combination Kitchen/Dining, Dining Area, Floor Plan - Open, Walk-in Closet(s), Wood Floors
Hot Water Natural Gas
Heating Central
Cooling Central A/C
Flooring Hardwood, Ceramic Tile, Carpet
Fireplaces Number 2
Fireplaces Type Wood, Mantel(s), Screen
Equipment Built-In Microwave, Built-In Range, Dishwasher, Disposal, Dryer - Front Loading, Energy Efficient Appliances, Washer - Front Loading, Exhaust Fan, Icemaker, Refrigerator
Furnishings No
Fireplace Y
Window Features ENERGY STAR Qualified,Insulated,Low-E,Replacement,Sliding,Vinyl Clad
Appliance Built-In Microwave, Built-In Range, Dishwasher, Disposal, Dryer - Front Loading, Energy Efficient Appliances, Washer - Front Loading, Exhaust Fan, Icemaker, Refrigerator
Heat Source Natural Gas
Exterior
Exterior Feature Deck(s)
Garage Spaces 2.0
Fence Wood, Rear
Water Access N
View Street, Trees/Woods
Roof Type Architectural Shingle
Accessibility None
Porch Deck(s)
Total Parking Spaces 2
Garage N
Building
Lot Description Cul-de-sac, Front Yard, Landscaping, Level, No Thru Street, Rear Yard
Story 4
Foundation Slab
Sewer Public Sewer
Water Public
Architectural Style Split Level
Level or Stories 4
Additional Building Above Grade, Below Grade
Structure Type Beamed Ceilings,High,Vaulted Ceilings
New Construction N
Schools
Elementary Schools Bucknell
Middle Schools Sandburg
High Schools West Potomac
School District Fairfax County Public Schools
Others
Senior Community No
Tax ID 0931 13 0007
Ownership Fee Simple
SqFt Source Assessor
Security Features Electric Alarm
Acceptable Financing Cash, Conventional, VA, Bank Portfolio
Listing Terms Cash, Conventional, VA, Bank Portfolio
Financing Cash,Conventional,VA,Bank Portfolio
Special Listing Condition Standard
Read Less
Want to know what your home might be worth? Contact us for a FREE valuation!

Our team is ready to help you sell your home for the highest possible price ASAP

Bought with Danielle C Carter • Redfin

GET MORE INFORMATION





