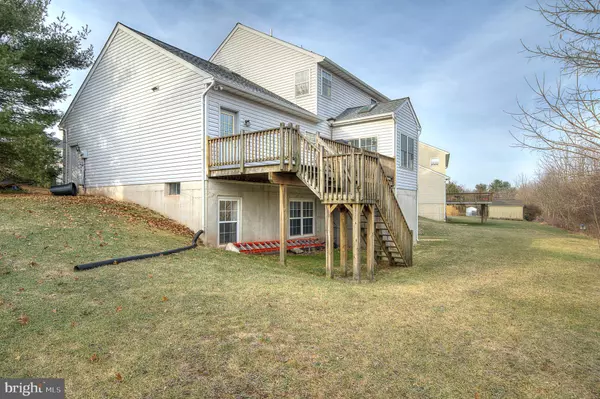$632,500
$600,000
5.4%For more information regarding the value of a property, please contact us for a free consultation.
1079 KINGSCOTE DR Harleysville, PA 19438
5 Beds
4 Baths
3,672 SqFt
Key Details
Sold Price $632,500
Property Type Single Family Home
Sub Type Detached
Listing Status Sold
Purchase Type For Sale
Square Footage 3,672 sqft
Price per Sqft $172
Subdivision Kingscote
MLS Listing ID PAMC2063550
Sold Date 03/30/23
Style Colonial
Bedrooms 5
Full Baths 3
Half Baths 1
HOA Fees $25
HOA Y/N Y
Abv Grd Liv Area 2,672
Originating Board BRIGHT
Year Built 1997
Annual Tax Amount $7,592
Tax Year 2022
Lot Size 0.276 Acres
Acres 0.28
Lot Dimensions 84.00 x 0.00
Property Description
Deadline for all offers is Monday 2/13 at 5:00 pm. Showings to start Sat 2/11 at Open House 1-3pm. Welcome home to the highly sought-after Kingscote neighborhood in the Souderton Area school district. This well-thought out floorplan has 4 bedrooms, 3.5 baths and plenty of room to grow! The 2-story foyer features a gorgeous curved staircase with hardwood stairs and opens to an oversize living room on one side and dining room on the other. The living room opens to a family room that was bumped out 2' and showcases a beautiful gas fireplace, and opens to a huge kitchen with an airy breakfast room area with skylights. Next to the kitchen is a spacious laundry room with a utility sink and door to the deck. The first floor has 9' ceilings which makes the entire floor feel more spacious and open. There is new paint in most of the home (including ceiling, doors and trim), and new carpet throughout. Upstairs are 4 generously-sized bedrooms all with brand-new carpet. The main bedroom features a vaulted ceiling, sitting area with a skylight and huge walk-in closet. The remaining bedrooms are all generously sized. Downstairs, the completely finished walk-out basement also has 9' ceilings and new carpet. Additionally, there is a room that can be used as a 5th bedroom complete with an adjacent full bathroom. Last but not least is yet another room for storage, office or workout space. This home has all the space anyone would need and more! Best of all, there are all new mechanicals-brand new HVAC system, water heater, pump for downstairs bathroom, and newer roof. Don't miss out on this amazing home!
Location
State PA
County Montgomery
Area Franconia Twp (10634)
Zoning 1101 RES
Rooms
Basement Walkout Level, Fully Finished
Interior
Hot Water Natural Gas
Heating Forced Air
Cooling Central A/C
Heat Source Natural Gas
Exterior
Parking Features Garage - Side Entry
Garage Spaces 2.0
Water Access N
Accessibility None
Attached Garage 2
Total Parking Spaces 2
Garage Y
Building
Story 3
Foundation Concrete Perimeter
Sewer Public Sewer
Water Public
Architectural Style Colonial
Level or Stories 3
Additional Building Above Grade, Below Grade
New Construction N
Schools
School District Souderton Area
Others
Senior Community No
Tax ID 34-00-02921-582
Ownership Fee Simple
SqFt Source Assessor
Special Listing Condition Standard
Read Less
Want to know what your home might be worth? Contact us for a FREE valuation!

Our team is ready to help you sell your home for the highest possible price ASAP

Bought with Geoffrey C Horrocks • Keller Williams Real Estate-Montgomeryville

GET MORE INFORMATION





