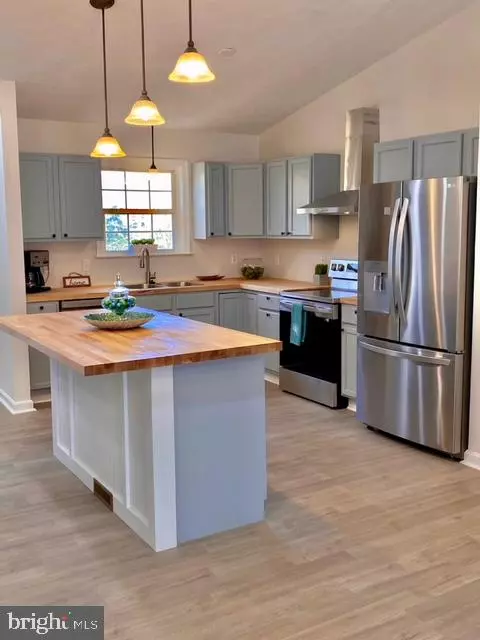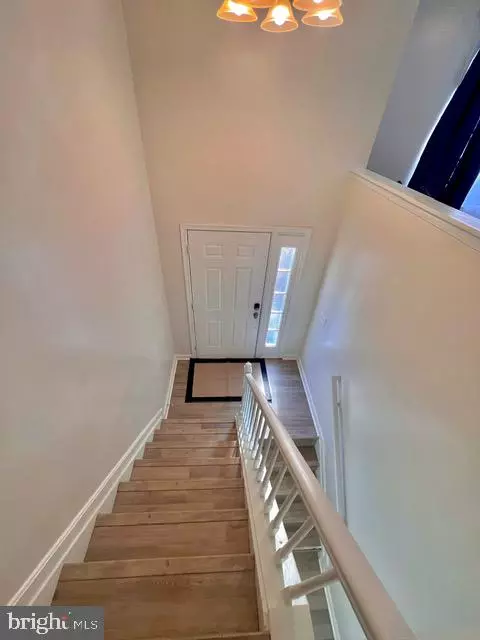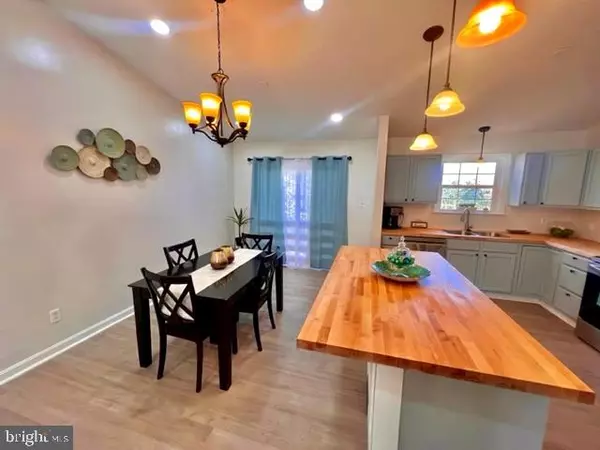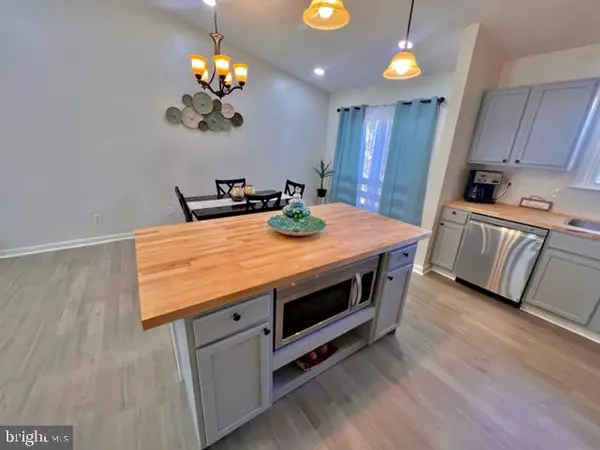$315,000
$319,900
1.5%For more information regarding the value of a property, please contact us for a free consultation.
650 SAN GABRIEL RD Lusby, MD 20657
3 Beds
3 Baths
1,464 SqFt
Key Details
Sold Price $315,000
Property Type Single Family Home
Sub Type Detached
Listing Status Sold
Purchase Type For Sale
Square Footage 1,464 sqft
Price per Sqft $215
Subdivision Chesapeake Ranch Estates
MLS Listing ID MDCA2009708
Sold Date 04/01/23
Style Split Foyer
Bedrooms 3
Full Baths 2
Half Baths 1
HOA Fees $63/ann
HOA Y/N Y
Abv Grd Liv Area 1,164
Originating Board BRIGHT
Year Built 1998
Annual Tax Amount $2,433
Tax Year 2023
Lot Size 0.380 Acres
Acres 0.38
Property Description
Shining Bright Like a Diamond…this house is a MUST SEE!! This gem is fully renovated, and PRICED TO SELL QUICKLY!! Sitting on a beautiful, cul-de-sac lot, this 3 bedroom, 2 full and one-half bath home is spacious and features a large open kitchen with a handcrafted island, new stainless appliances, and butcher-block countertops. The whole house has a fresh coat of paint and new flooring throughout, to include new carpeting in the basement. There is a large family room in the basement with a half bathroom, access to the two-car garage, plus two additional parking spaces in the driveway, and there is even an oversized shed in the backyard that can be used for storage and/or as a work area. Pictures really don’t do this property justice, so visit today before the opportunity is gone!
Location
State MD
County Calvert
Zoning R-1
Rooms
Basement Daylight, Full, Garage Access, Interior Access, Fully Finished, Walkout Level, Improved, Heated
Main Level Bedrooms 3
Interior
Hot Water Electric
Heating Heat Pump(s)
Cooling Heat Pump(s), Ceiling Fan(s)
Flooring Laminate Plank, Carpet
Equipment Built-In Microwave, Dishwasher, Disposal, Exhaust Fan, Icemaker, Oven/Range - Electric, Range Hood, Refrigerator, Water Heater
Fireplace N
Appliance Built-In Microwave, Dishwasher, Disposal, Exhaust Fan, Icemaker, Oven/Range - Electric, Range Hood, Refrigerator, Water Heater
Heat Source Electric
Laundry Basement, Hookup
Exterior
Parking Features Garage - Front Entry, Inside Access
Garage Spaces 4.0
Utilities Available Electric Available, Phone Available, Water Available, Sewer Available, Cable TV Available
Amenities Available Beach, Club House, Community Center
Water Access N
Roof Type Shingle
Accessibility 2+ Access Exits
Attached Garage 2
Total Parking Spaces 4
Garage Y
Building
Lot Description Cul-de-sac, Sloping
Story 1.5
Foundation Slab
Sewer Public Sewer, Public Septic
Water Private/Community Water
Architectural Style Split Foyer
Level or Stories 1.5
Additional Building Above Grade, Below Grade
Structure Type Dry Wall
New Construction N
Schools
School District Calvert County Public Schools
Others
Pets Allowed Y
HOA Fee Include Road Maintenance
Senior Community No
Tax ID 0501118285
Ownership Fee Simple
SqFt Source Estimated
Acceptable Financing Cash, Conventional, FHA, USDA, VA
Horse Property N
Listing Terms Cash, Conventional, FHA, USDA, VA
Financing Cash,Conventional,FHA,USDA,VA
Special Listing Condition Standard
Pets Allowed No Pet Restrictions
Read Less
Want to know what your home might be worth? Contact us for a FREE valuation!

Our team is ready to help you sell your home for the highest possible price ASAP

Bought with Mark A Frisco Jr. • CENTURY 21 New Millennium

GET MORE INFORMATION





