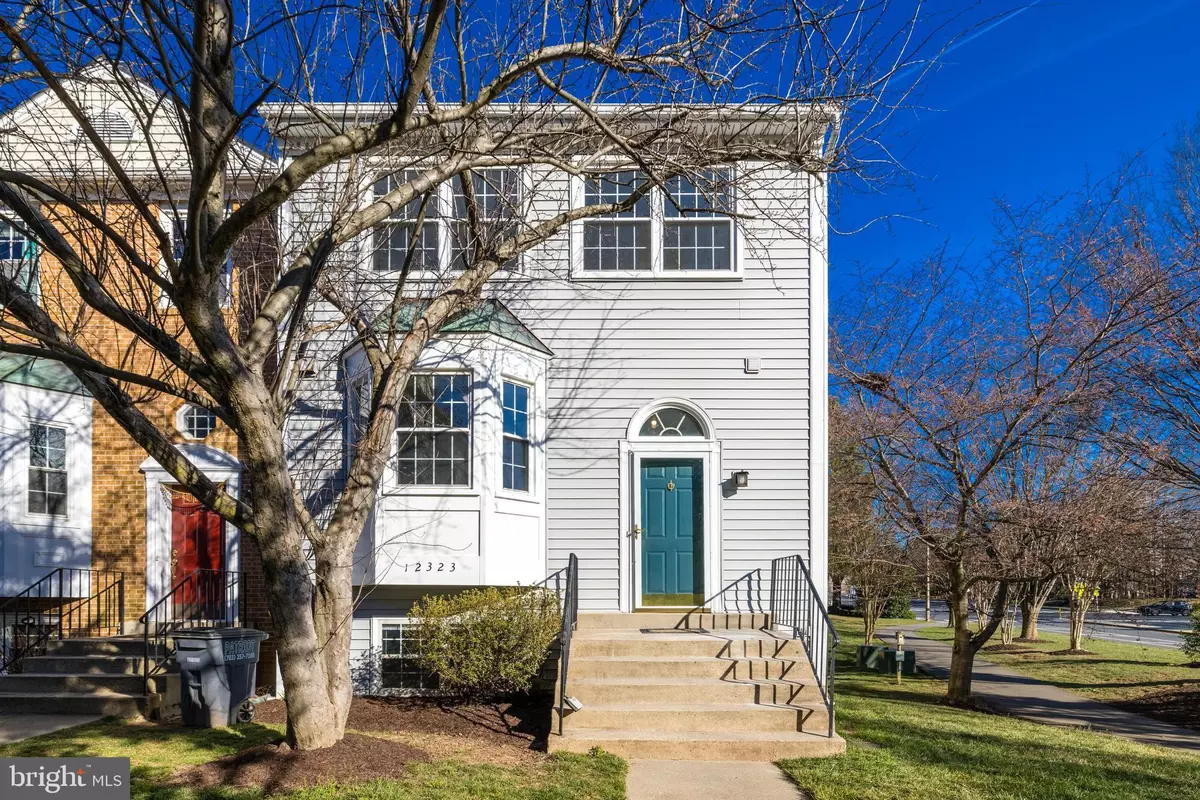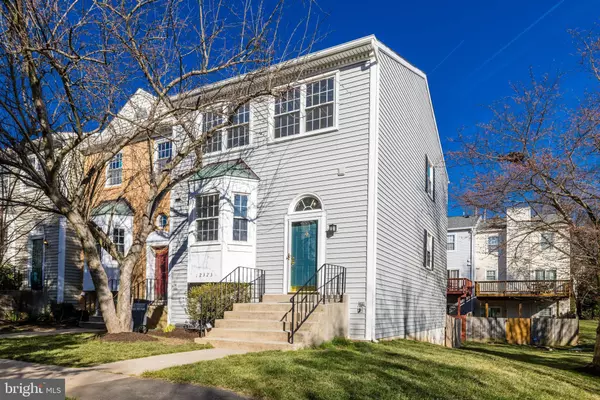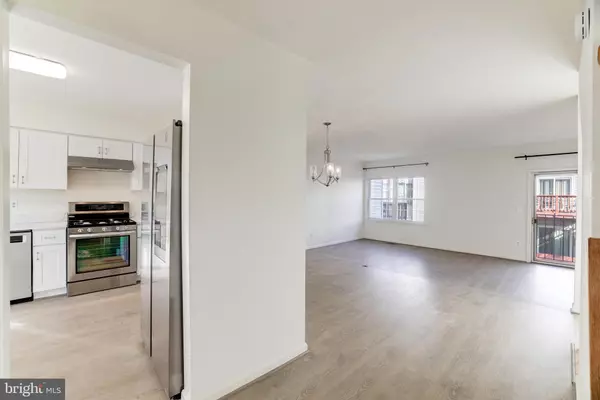$600,000
$599,999
For more information regarding the value of a property, please contact us for a free consultation.
12323 FIELD LARK CT Fairfax, VA 22033
4 Beds
4 Baths
2,140 SqFt
Key Details
Sold Price $600,000
Property Type Townhouse
Sub Type End of Row/Townhouse
Listing Status Sold
Purchase Type For Sale
Square Footage 2,140 sqft
Price per Sqft $280
Subdivision Fair Ridge
MLS Listing ID VAFX2116502
Sold Date 03/31/23
Style Traditional
Bedrooms 4
Full Baths 3
Half Baths 1
HOA Fees $88/qua
HOA Y/N Y
Abv Grd Liv Area 1,440
Originating Board BRIGHT
Year Built 1987
Annual Tax Amount $6,044
Tax Year 2023
Lot Size 2,007 Sqft
Acres 0.05
Property Sub-Type End of Row/Townhouse
Property Description
Turn key end-unit townhouse in the heart of Fairfax. New luxury vinyl flooring, new carpeting, new quartz kitchen counters, modern white cabinets and appliances!! The floor plan features a separate dining area, open living room, and little nook for an eat-in kitchen. 3 generous bedrooms upstairs, and a full bedroom and bath in the walk-out lower level - perfect to use for guests or as an in-law suite. New modern bathroom countertops! Enjoy tall vaulted ceilings, and tons of closet space for storage. 3 parking spaces and ample street parking for visitors. Fantastic community amenities and an incredible location in Fair Ridge nestled between Monument Dr and Route 50. Close to shopping, dining, trails, and major commuter routes.
Location
State VA
County Fairfax
Zoning 308
Rooms
Basement Fully Finished, Improved, Windows, Walkout Level, Connecting Stairway, Interior Access
Interior
Interior Features Carpet, Upgraded Countertops, Chair Railings, Primary Bath(s), Combination Dining/Living, Floor Plan - Open, Walk-in Closet(s)
Hot Water Natural Gas
Heating Forced Air
Cooling Central A/C
Flooring Luxury Vinyl Plank, Carpet
Equipment Stainless Steel Appliances, Refrigerator, Icemaker, Oven/Range - Gas, Dishwasher, Washer, Dryer, Water Heater
Fireplace N
Window Features Bay/Bow
Appliance Stainless Steel Appliances, Refrigerator, Icemaker, Oven/Range - Gas, Dishwasher, Washer, Dryer, Water Heater
Heat Source Natural Gas
Laundry Has Laundry, Washer In Unit, Dryer In Unit
Exterior
Garage Spaces 3.0
Fence Fully, Wood
Amenities Available Pool - Outdoor, Reserved/Assigned Parking
Water Access N
Roof Type Architectural Shingle
Accessibility None
Total Parking Spaces 3
Garage N
Building
Story 3
Foundation Slab
Sewer Public Sewer
Water Public
Architectural Style Traditional
Level or Stories 3
Additional Building Above Grade, Below Grade
Structure Type Vaulted Ceilings,High
New Construction N
Schools
Elementary Schools Greenbriar East
Middle Schools Katherine Johnson
High Schools Fairfax
School District Fairfax County Public Schools
Others
HOA Fee Include All Ground Fee,Management,Parking Fee,Pool(s),Recreation Facility,Road Maintenance,Snow Removal,Trash
Senior Community No
Tax ID 0463 10 0306
Ownership Fee Simple
SqFt Source Assessor
Special Listing Condition Standard
Read Less
Want to know what your home might be worth? Contact us for a FREE valuation!

Our team is ready to help you sell your home for the highest possible price ASAP

Bought with Lucretia C Toth • Samson Properties
GET MORE INFORMATION





