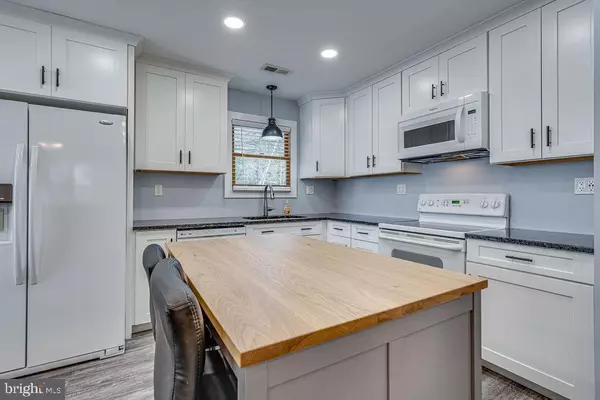$350,000
$350,000
For more information regarding the value of a property, please contact us for a free consultation.
751 TEXOLA CT Lusby, MD 20657
4 Beds
3 Baths
1,691 SqFt
Key Details
Sold Price $350,000
Property Type Single Family Home
Sub Type Detached
Listing Status Sold
Purchase Type For Sale
Square Footage 1,691 sqft
Price per Sqft $206
Subdivision Chesapeake Ranch Estates
MLS Listing ID MDCA2010368
Sold Date 04/04/23
Style Split Foyer
Bedrooms 4
Full Baths 3
HOA Fees $47/mo
HOA Y/N Y
Abv Grd Liv Area 948
Originating Board BRIGHT
Year Built 1988
Annual Tax Amount $2,582
Tax Year 2023
Lot Size 10,890 Sqft
Acres 0.25
Property Description
Location, Location, just inside the rear gate of the Cheesapeake Ranch Estates. Wonderful 4 bedroom 3 bath home thats been fully updated. This is a move in ready home with no projects needed.
Upper level has nice size owners bedroom with private bath, and 2 additional bedrooms. All bedrooms have new carpeting. Fully updated kitchen with recessed and under cabinet lighting, a nice sized dinning area and rear entrance to the outdoor deck that overlooks the back yard. Large living room with recessed lighting and new flooring.
The lower level offers one bedroom with fully updated bath, there's a wet bar with mini frig, a private office, an updated laundry room and "TV"area with all new flooring.
Outside you'll find a drivway for at least 4 cars. All this on a great corner lot. And for added peace of mind a Home Warranty is included.
Visit durring the Public Open House on Sunday March 5, 2023 at 11:00am. This home will not dissapoint!
Location
State MD
County Calvert
Zoning R
Rooms
Basement Connecting Stairway, Fully Finished, Heated, Outside Entrance, Walkout Level
Main Level Bedrooms 3
Interior
Hot Water Electric
Heating Heat Pump(s)
Cooling Central A/C, Heat Pump(s)
Furnishings Partially
Fireplace N
Heat Source Electric
Exterior
Fence Rear
Water Access N
Accessibility None
Garage N
Building
Lot Description Rear Yard
Story 2
Foundation Slab, Concrete Perimeter
Sewer On Site Septic
Water Public, Private/Community Water
Architectural Style Split Foyer
Level or Stories 2
Additional Building Above Grade, Below Grade
New Construction N
Schools
School District Calvert County Public Schools
Others
Senior Community No
Tax ID 0501127861
Ownership Fee Simple
SqFt Source Estimated
Special Listing Condition Standard
Read Less
Want to know what your home might be worth? Contact us for a FREE valuation!

Our team is ready to help you sell your home for the highest possible price ASAP

Bought with Christina M Vaselaros • RE/MAX 100

GET MORE INFORMATION





