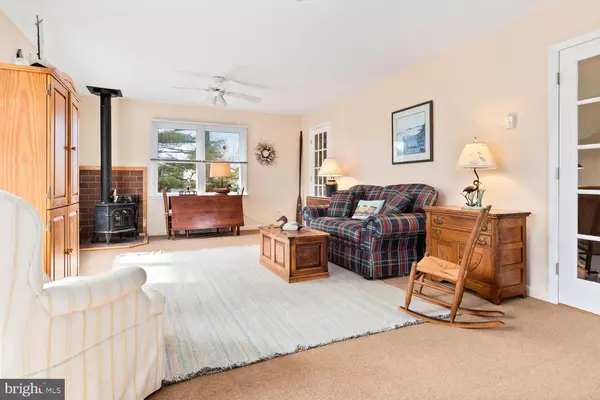$435,000
$400,000
8.8%For more information regarding the value of a property, please contact us for a free consultation.
1624 SEWARD RD Chester, MD 21619
3 Beds
2 Baths
1,768 SqFt
Key Details
Sold Price $435,000
Property Type Single Family Home
Sub Type Detached
Listing Status Sold
Purchase Type For Sale
Square Footage 1,768 sqft
Price per Sqft $246
Subdivision Marling Farms
MLS Listing ID MDQA2005874
Sold Date 04/07/23
Style Ranch/Rambler
Bedrooms 3
Full Baths 2
HOA Fees $8/ann
HOA Y/N Y
Abv Grd Liv Area 1,768
Originating Board BRIGHT
Year Built 1970
Annual Tax Amount $2,765
Tax Year 2022
Lot Size 0.652 Acres
Acres 0.65
Property Description
This Marling Farms property includes a beautiful .65-acre private yard, manicured trees, landscape, and vegetable garden and a very short walk to watch the sunset. Entering the home, you walk into a spacious living room with hardwoods through-out. The living room is connected to a large family room with an abundance of sunshine and a wood burning stove for those cold winter days. The kitchen and dining room are in the back of the house with limited water views from the dining room. Three perfect sized bedrooms and two bathrooms are located on one side of the house. There's an unfinished full basement 1,400 sq. ft. plus, well maintained, providing lots of play, storage, or workshop area. It's a short one block walk to one of 4 community beach/ boat launch and play areas with full views of Crab Alley Bay. Marling Farms is an ideal community to enjoy everything Kent Island has to offer and a short distance to shopping centers. You will love this rancher, it's a must see!
Location
State MD
County Queen Annes
Zoning NC-20
Rooms
Other Rooms Living Room, Dining Room, Primary Bedroom, Bedroom 2, Bedroom 3, Kitchen, Family Room, Other
Basement Connecting Stairway, Daylight, Partial, Full, Interior Access, Poured Concrete, Sump Pump, Unfinished, Windows
Main Level Bedrooms 3
Interior
Hot Water Electric
Heating Baseboard - Electric
Cooling Central A/C
Flooring Carpet, Wood, Concrete
Heat Source Electric
Exterior
Garage Spaces 6.0
Utilities Available Cable TV Available
Water Access Y
View Garden/Lawn
Roof Type Architectural Shingle
Accessibility None
Total Parking Spaces 6
Garage N
Building
Story 1
Foundation Other, Block, Concrete Perimeter
Sewer Private Septic Tank
Water Well
Architectural Style Ranch/Rambler
Level or Stories 1
Additional Building Above Grade, Below Grade
New Construction N
Schools
School District Queen Anne'S County Public Schools
Others
Senior Community No
Tax ID 1804045602
Ownership Fee Simple
SqFt Source Assessor
Special Listing Condition Standard
Read Less
Want to know what your home might be worth? Contact us for a FREE valuation!

Our team is ready to help you sell your home for the highest possible price ASAP

Bought with Lisa A Barton • Coldwell Banker Realty
GET MORE INFORMATION





