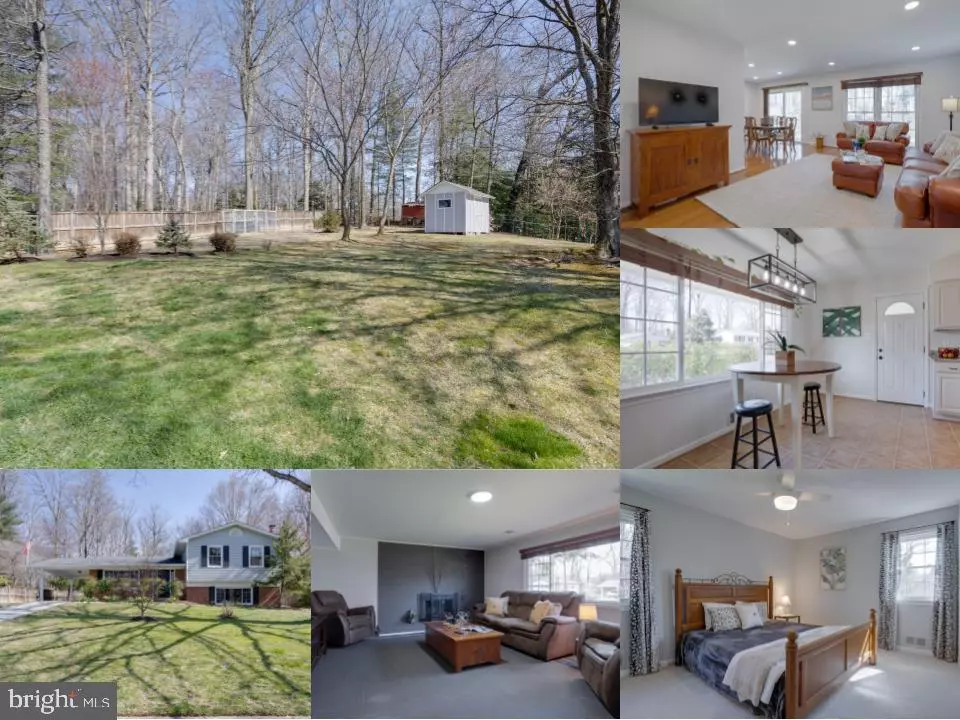$810,000
$765,000
5.9%For more information regarding the value of a property, please contact us for a free consultation.
5201 HOLDEN ST Fairfax, VA 22032
5 Beds
3 Baths
2,836 SqFt
Key Details
Sold Price $810,000
Property Type Single Family Home
Sub Type Detached
Listing Status Sold
Purchase Type For Sale
Square Footage 2,836 sqft
Price per Sqft $285
Subdivision Country Club View
MLS Listing ID VAFX2107168
Sold Date 04/12/23
Style Split Level
Bedrooms 5
Full Baths 2
Half Baths 1
HOA Y/N N
Abv Grd Liv Area 1,436
Originating Board BRIGHT
Year Built 1970
Annual Tax Amount $7,620
Tax Year 2022
Lot Size 0.395 Acres
Acres 0.4
Property Sub-Type Detached
Property Description
Wonderfully maintained, gorgeous 4 level home on .40 acres with a wide, flat backyard that backs to woods in much desired Country Club View community ... and there is so much more to love! Enjoy warm welcome of hardwood floors in this home brightly lit with natural light on three levels, also with recessed lighting throughout. Updated kitchen with stylish lighting accent in breakfast nook and a separate dining area for eating and entertaining that extends to wide wooden patio from which to behold that wide expanse of green and wooded bliss! Enjoy fruit and edible chestnut trees, raspberries, grapevines, flower and vegetable gardens, and large shed rebuilt in 2022. Four very comfortably sized bedrooms, including a primary bedroom with ensuite bath, and another full hallway bath make up the upper level. The lower level has a cozy fireplace to anchor this space, also brightly lit with natural light from windows on this level. A fifth bedroom, bathroom, and laundry area with walkout entrance complete this level. Head on down to the 4th level to get even more finished space for relaxing and recreation as well as more than ample storage. This home is located in close proximity to major traffic arteries such as Braddock Road, the Fairfax County Parkway, I-66, I-495 express lanes, and VRE, making this location so very prime providing access to endless shopping, dining, and entertainment options (University Mall is nearby!) Get to enjoy so many outdoor activities at nearby Country Club View, Woodglen Lake, Lake Royal, and Burke Lake parks and easy accessibility to George Mason University, Robinson Secondary School and Oak View ES! This home is the very definition of one ... make it yours!
Location
State VA
County Fairfax
Zoning 121
Rooms
Other Rooms Living Room, Dining Room, Primary Bedroom, Bedroom 2, Bedroom 3, Bedroom 4, Bedroom 5, Kitchen, Family Room, Foyer, Breakfast Room, Laundry, Recreation Room, Storage Room, Primary Bathroom, Full Bath, Half Bath
Basement Connecting Stairway, Daylight, Full, Fully Finished, Improved, Outside Entrance, Side Entrance, Walkout Level, Windows
Interior
Interior Features Ceiling Fan(s), Window Treatments
Hot Water Electric
Heating Forced Air
Cooling Central A/C
Flooring Carpet, Hardwood
Fireplaces Number 1
Fireplaces Type Screen
Equipment Built-In Microwave, Central Vacuum, Dryer, Washer, Dishwasher, Disposal, Refrigerator, Icemaker, Stove
Fireplace Y
Appliance Built-In Microwave, Central Vacuum, Dryer, Washer, Dishwasher, Disposal, Refrigerator, Icemaker, Stove
Heat Source Natural Gas
Exterior
Exterior Feature Patio(s)
Garage Spaces 3.0
Water Access N
View Trees/Woods
Accessibility None
Porch Patio(s)
Total Parking Spaces 3
Garage N
Building
Lot Description Backs to Trees, Rear Yard, Trees/Wooded
Story 4
Foundation Other
Sewer Public Sewer
Water Public
Architectural Style Split Level
Level or Stories 4
Additional Building Above Grade, Below Grade
New Construction N
Schools
Elementary Schools Oak View
Middle Schools Robinson Secondary School
High Schools Robinson Secondary School
School District Fairfax County Public Schools
Others
Senior Community No
Tax ID 0684 05050032
Ownership Fee Simple
SqFt Source Assessor
Special Listing Condition Standard
Read Less
Want to know what your home might be worth? Contact us for a FREE valuation!

Our team is ready to help you sell your home for the highest possible price ASAP

Bought with Alireza Zinat • Realty ONE Group Capital
GET MORE INFORMATION





