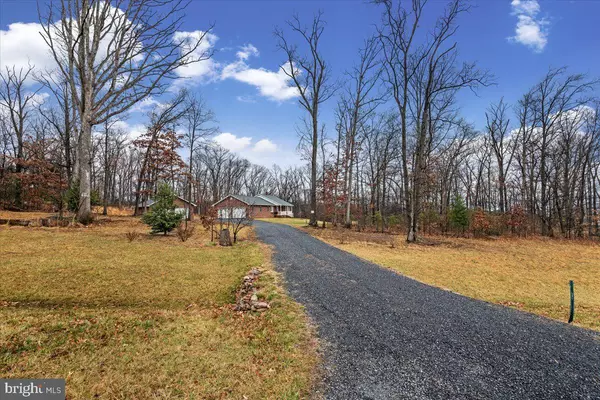$515,000
$520,000
1.0%For more information regarding the value of a property, please contact us for a free consultation.
326 HIGHGATE DR Maurertown, VA 22644
3 Beds
3 Baths
1,890 SqFt
Key Details
Sold Price $515,000
Property Type Single Family Home
Sub Type Detached
Listing Status Sold
Purchase Type For Sale
Square Footage 1,890 sqft
Price per Sqft $272
Subdivision Woodstock Views Subdivision
MLS Listing ID VASH2005340
Sold Date 04/17/23
Style Ranch/Rambler,Traditional
Bedrooms 3
Full Baths 3
HOA Y/N N
Abv Grd Liv Area 1,890
Originating Board BRIGHT
Year Built 2015
Annual Tax Amount $2,663
Tax Year 2022
Lot Size 3.840 Acres
Acres 3.84
Property Description
Upon entering the home, you will be greeted with beautifully maintained hardwood flooring. Single level living with 3 bedrooms, a possible 4th bedroom or dining room or office, 3 full bathrooms, laundry, and living room just off of the kitchen with breakfast bar. Just off the living room with gas burning fireplace, you can head down to check out the full, unfinished, walkout level, basement with wood burning stove. With its high ceilings, windows, hot water baseboard heat and rough in for a 4th bathroom, the basement possibilities are endless!
The attached 2 car garage with utility sink has amazing storage above, with permanent walk up stair access. An additional detached garage provides more space for 2 additional vehicles, or perhaps finish it into a workshop, or other use.
Location
State VA
County Shenandoah
Zoning A-1
Rooms
Basement Daylight, Full, Connecting Stairway, Full, Heated, Interior Access, Outside Entrance, Poured Concrete, Rough Bath Plumb, Side Entrance, Space For Rooms, Unfinished, Walkout Level, Windows
Main Level Bedrooms 3
Interior
Interior Features Attic, Breakfast Area, Built-Ins, Ceiling Fan(s), Central Vacuum, Combination Kitchen/Dining, Entry Level Bedroom, Family Room Off Kitchen, Floor Plan - Traditional, Kitchen - Eat-In, Recessed Lighting, Stall Shower, Stove - Wood, Tub Shower, Walk-in Closet(s), Water Treat System, Wood Floors, Formal/Separate Dining Room
Hot Water Propane
Heating Heat Pump(s)
Cooling Central A/C
Flooring Hardwood
Equipment Built-In Microwave, Central Vacuum, Dishwasher, Dryer, Oven/Range - Gas, Refrigerator, Washer, Water Heater
Appliance Built-In Microwave, Central Vacuum, Dishwasher, Dryer, Oven/Range - Gas, Refrigerator, Washer, Water Heater
Heat Source Propane - Owned
Laundry Washer In Unit, Dryer In Unit
Exterior
Exterior Feature Patio(s), Porch(es), Deck(s)
Parking Features Additional Storage Area, Garage - Front Entry, Garage - Side Entry, Garage Door Opener, Inside Access
Garage Spaces 4.0
Utilities Available Under Ground
Water Access N
View Mountain, Scenic Vista
Accessibility None
Porch Patio(s), Porch(es), Deck(s)
Attached Garage 2
Total Parking Spaces 4
Garage Y
Building
Story 1
Foundation Block
Sewer On Site Septic
Water Well
Architectural Style Ranch/Rambler, Traditional
Level or Stories 1
Additional Building Above Grade
New Construction N
Schools
Elementary Schools W.W. Robinson
Middle Schools Peter Muhlenberg
High Schools Central
School District Shenandoah County Public Schools
Others
Senior Community No
Tax ID 032 10 033
Ownership Fee Simple
SqFt Source Estimated
Special Listing Condition Standard
Read Less
Want to know what your home might be worth? Contact us for a FREE valuation!

Our team is ready to help you sell your home for the highest possible price ASAP

Bought with Bryant Gochenour • Skyline Team Real Estate

GET MORE INFORMATION





