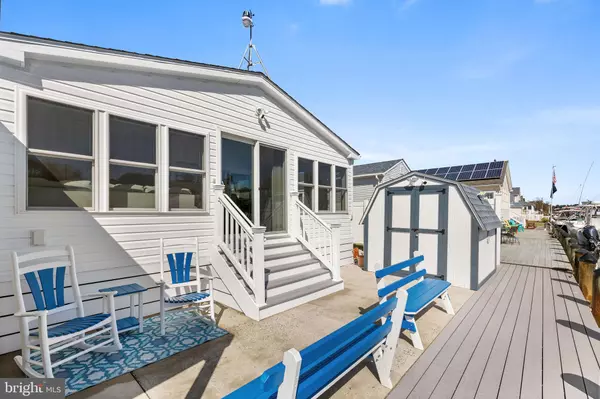$515,000
$525,000
1.9%For more information regarding the value of a property, please contact us for a free consultation.
37018 BLUE TEAL RD Selbyville, DE 19975
3 Beds
2 Baths
1,560 SqFt
Key Details
Sold Price $515,000
Property Type Manufactured Home
Sub Type Manufactured
Listing Status Sold
Purchase Type For Sale
Square Footage 1,560 sqft
Price per Sqft $330
Subdivision Swann Keys
MLS Listing ID DESU2030520
Sold Date 04/18/23
Style Class C
Bedrooms 3
Full Baths 2
HOA Fees $77/ann
HOA Y/N Y
Abv Grd Liv Area 1,560
Originating Board BRIGHT
Year Built 2007
Annual Tax Amount $711
Tax Year 2022
Lot Size 3,920 Sqft
Acres 0.09
Lot Dimensions 40.00 x 100.00
Property Description
Welcome to 37018 Blue Teal Road! Pride Of Ownership shows in this canal front home which offers inspiring design and exceptional living spaces both inside and out. Enter through the mud/laundry room into the bright and airy living room which opens to a spacious eat-in kitchen. The kitchen is finished with a large center island, classic white cabinetry, granite countertops and gas cooking. Off the kitchen is the four seasons room with ductless heating, AC, a wall of windows and sliders for breathtaking views of the canal. Three spacious bedrooms and 2 full baths round out this home. Countless updates have been made by the owners and includes new, luxury vinyl plank flooring and carpeting throughout the home. Outside there is plenty of storage with two sheds (both with electricity and outlets), a covered grilling area, an outdoor shower, driveway parking and a covered enclosure for a golf cart. Located in Swann Keys, a waterfront community, this home is just minutes from the beach, restaurants, and shopping! The canal is located right off Dirickson Creek and connects to the Little Assawoman Bay. This community offers many amenities including outdoor pool, boat ramps, community center, playground, shufffleboard, corn-hole, basketball and much more! No lot rent and low HOA!!
Location
State DE
County Sussex
Area Baltimore Hundred (31001)
Zoning GR
Rooms
Main Level Bedrooms 3
Interior
Hot Water Electric
Heating Heat Pump(s)
Cooling Central A/C
Equipment Oven/Range - Electric, Range Hood, Dishwasher, Disposal, Refrigerator, Washer, Dryer
Furnishings No
Fireplace N
Appliance Oven/Range - Electric, Range Hood, Dishwasher, Disposal, Refrigerator, Washer, Dryer
Heat Source Electric
Exterior
Exterior Feature Enclosed
Amenities Available Basketball Courts, Community Center, Pool - Outdoor, Tot Lots/Playground
Water Access Y
View Canal
Accessibility None
Porch Enclosed
Garage N
Building
Story 1
Sewer Public Sewer
Water Community
Architectural Style Class C
Level or Stories 1
Additional Building Above Grade, Below Grade
New Construction N
Schools
School District Indian River
Others
HOA Fee Include Management,Common Area Maintenance,Recreation Facility
Senior Community No
Tax ID 533-12.16-497.00
Ownership Fee Simple
SqFt Source Assessor
Horse Property N
Special Listing Condition Standard
Read Less
Want to know what your home might be worth? Contact us for a FREE valuation!

Our team is ready to help you sell your home for the highest possible price ASAP

Bought with VICKIE YORK • VICKIE YORK AT THE BEACH REALTY

GET MORE INFORMATION





