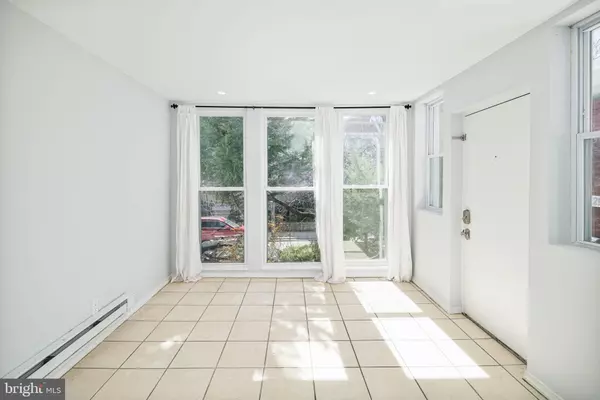$325,000
$325,000
For more information regarding the value of a property, please contact us for a free consultation.
4927 SANSOM ST Philadelphia, PA 19139
3 Beds
2 Baths
1,696 SqFt
Key Details
Sold Price $325,000
Property Type Townhouse
Sub Type Interior Row/Townhouse
Listing Status Sold
Purchase Type For Sale
Square Footage 1,696 sqft
Price per Sqft $191
Subdivision University City
MLS Listing ID PAPH2212894
Sold Date 04/19/23
Style Straight Thru
Bedrooms 3
Full Baths 2
HOA Y/N N
Abv Grd Liv Area 1,696
Originating Board BRIGHT
Year Built 1925
Annual Tax Amount $3,061
Tax Year 2022
Lot Size 1,583 Sqft
Acres 0.04
Lot Dimensions 16.00 x 100.00
Property Description
Carefully maintained townhouse showcasing quality craftmanship on a tree-lined street in Walnut Hill. Enter through the enclosed sun porch. Warm hardwood floors keep the energy flowing throughout the first floor into a spacious living room with gas fireplace and classic dining room. The modern kitchen boasts cherry cabinets, with a convenient full bath nearby. Up the stairs, the main bedroom is bathed in natural light from an abundance of windows overlooking the rear of the home. Two additional bedrooms flank a classic tiled bath. The clean, dry basement features a laundry area, plenty of space for storage and a potential workshop area with walkout to the back alley for parking. New windows and recently serviced roof show the level of care taken in the upkeep of this home. Close to public transportation, shopping, major highways, restaurants and the Universities.
Location
State PA
County Philadelphia
Area 19139 (19139)
Zoning RSA5
Rooms
Other Rooms Living Room, Dining Room, Primary Bedroom, Bedroom 2, Kitchen, Bedroom 1
Basement Partial, Unfinished, Walkout Level
Interior
Interior Features Kitchen - Eat-In
Hot Water Natural Gas
Heating Baseboard - Electric
Cooling None
Flooring Wood
Fireplaces Number 1
Fireplaces Type Gas/Propane
Equipment Built-In Range
Fireplace Y
Appliance Built-In Range
Heat Source Electric
Laundry Basement
Exterior
Water Access N
Roof Type Flat
Accessibility None
Garage N
Building
Story 2
Foundation Stone
Sewer Public Sewer
Water Public
Architectural Style Straight Thru
Level or Stories 2
Additional Building Above Grade, Below Grade
New Construction N
Schools
School District The School District Of Philadelphia
Others
Pets Allowed Y
Senior Community No
Tax ID 601028900
Ownership Fee Simple
SqFt Source Assessor
Horse Property N
Special Listing Condition Standard
Pets Allowed No Pet Restrictions
Read Less
Want to know what your home might be worth? Contact us for a FREE valuation!

Our team is ready to help you sell your home for the highest possible price ASAP

Bought with Ross Sterling Green • Weichert Realtors

GET MORE INFORMATION





