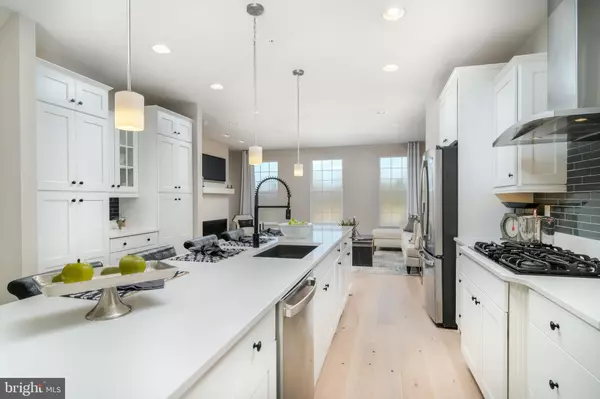$844,717
$884,717
4.5%For more information regarding the value of a property, please contact us for a free consultation.
12556 DEHRING DR Fairfax, VA 22033
3 Beds
4 Baths
1,974 SqFt
Key Details
Sold Price $844,717
Property Type Townhouse
Sub Type Interior Row/Townhouse
Listing Status Sold
Purchase Type For Sale
Square Footage 1,974 sqft
Price per Sqft $427
Subdivision Enclave At Fair Lakes
MLS Listing ID VAFX2087400
Sold Date 04/21/23
Style Contemporary
Bedrooms 3
Full Baths 3
Half Baths 1
HOA Fees $102/mo
HOA Y/N Y
Abv Grd Liv Area 1,974
Originating Board BRIGHT
Year Built 2022
Annual Tax Amount $2,230
Tax Year 2022
Lot Size 1,370 Sqft
Acres 0.03
Lot Dimensions 0.00 x 0.00
Property Description
$20,000 TOWARDS CLOSING COSTS WITH THE USE OF SELLER'S PREFERRED LENDER AND TITLE COMPANY! The Enclave at Fair Lakes seamlessly blends contemporary living and luxury to create a premier townhouse community that is exactly where you want to be. Located in the heart of Fair Lakes, you're minutes from vibrant shopping and dining, Fair Lakes Shopping Center, Fairfax Corner and Fair Oaks Mall, close proximity to commuter routes 66 & 50, and only 20 minutes from Dulles Airport. The Enclave residents enjoy privacy and comfort at home without having to sacrifice connection to the destinations and adventures around us. Photos may show options
Location
State VA
County Fairfax
Zoning 402
Rooms
Other Rooms Dining Room, Primary Bedroom, Bedroom 2, Bedroom 3, Kitchen, Family Room, Laundry, Recreation Room, Primary Bathroom, Full Bath, Half Bath
Interior
Interior Features Dining Area, Floor Plan - Open, Upgraded Countertops, Wood Floors
Hot Water Electric
Heating Forced Air, Programmable Thermostat
Cooling Central A/C, Programmable Thermostat
Flooring Carpet, Ceramic Tile, Wood
Fireplaces Number 1
Fireplaces Type Electric
Equipment Cooktop, Dishwasher, Disposal, Exhaust Fan, Built-In Microwave, Oven - Wall, Stainless Steel Appliances, Water Heater
Furnishings No
Fireplace Y
Window Features Low-E,Screens
Appliance Cooktop, Dishwasher, Disposal, Exhaust Fan, Built-In Microwave, Oven - Wall, Stainless Steel Appliances, Water Heater
Heat Source Natural Gas
Laundry Upper Floor, Hookup
Exterior
Parking Features Garage - Rear Entry
Garage Spaces 2.0
Water Access N
Roof Type Shingle
Accessibility None
Attached Garage 2
Total Parking Spaces 2
Garage Y
Building
Story 3
Foundation Slab
Sewer Public Sewer
Water Public
Architectural Style Contemporary
Level or Stories 3
Additional Building Above Grade, Below Grade
Structure Type 9'+ Ceilings
New Construction Y
Schools
Elementary Schools Greenbriar East
Middle Schools Katherine Johnson
High Schools Fairfax
School District Fairfax County Public Schools
Others
Senior Community No
Tax ID 0454 21 0110A
Ownership Fee Simple
SqFt Source Assessor
Security Features Smoke Detector
Acceptable Financing Cash, Conventional, FHA, VA
Listing Terms Cash, Conventional, FHA, VA
Financing Cash,Conventional,FHA,VA
Special Listing Condition Standard
Read Less
Want to know what your home might be worth? Contact us for a FREE valuation!

Our team is ready to help you sell your home for the highest possible price ASAP

Bought with Ruijing F Hurwitz • Keller Williams Realty

GET MORE INFORMATION





