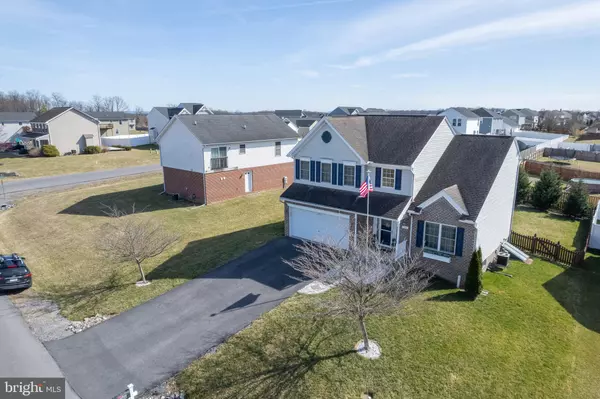$327,500
$325,000
0.8%For more information regarding the value of a property, please contact us for a free consultation.
124 TYLER WAY Martinsburg, WV 25404
4 Beds
3 Baths
1,728 SqFt
Key Details
Sold Price $327,500
Property Type Single Family Home
Sub Type Detached
Listing Status Sold
Purchase Type For Sale
Square Footage 1,728 sqft
Price per Sqft $189
Subdivision Princeton Shoals
MLS Listing ID WVBE2017108
Sold Date 04/26/23
Style Colonial
Bedrooms 4
Full Baths 2
Half Baths 1
HOA Fees $25/mo
HOA Y/N Y
Abv Grd Liv Area 1,728
Originating Board BRIGHT
Year Built 2006
Annual Tax Amount $1,598
Tax Year 2022
Lot Size 8,398 Sqft
Acres 0.19
Property Description
Showings will begin Monday 3/13 Due To Sellers Staining Deck and Working On. Few Other Cosmetic They Prefer To Be Complete Before Showing! This Home Is A Dream Come True! The Sellers Have Put Their Heart And Souls Into Every Inch Of This Home! Entering The Home You Will Find A Fresh, Open Look, Decorated With Class- Immediately Entering The Front Door You Will See A Cozy, Nook Used For Book Bags, Shoes And Storage! The Living Room Is Open And Spacious, Hardwood Flooring, Recessed Lighting and And A Cozy Feeling Of A Well Loved Home! Through The Living Room Is A Dining Area, Recently Updated Kitchen With Newly Installed Granite Countertops, Penny Tile Backsplash, Touchless Faucet With Deep Single Sink, Under Cabinet Lighting, Upgraded Frigidaire Appliances-The Kitchen Also Has The Hardwood Flooring. The Pantry In The Back Part Of The Kitchen Is A Large Open Space, Organized By Shelving And Additional Spice Racks. The Half Bath Is Also On The Main Level With The Sink And Toilet Both Upgraded. Moving To The Upper Level, You Find 4 Bedrooms, And 2 Bathrooms. The Primary Bedroom Has Its Own Bath And Walk In Closet! The Upper Bedrooms Are Fully Carpeted. Entering The Unfinished Basement, You Will Find Tons Of Storage, Washer And Dryer, Newer Water Heater. And Have Battery Back Up For Sump Pump. There Is An Exit To The Outside Of The Home In Basement. Heading Outside To The Back Yard Area, The Sellers Have Created An Oasis With Trees Planted Along Back Fence Line To Give Some Privacy. The Deck Was Replaced In 2020 (And The Sellers Are Working On Restaining The Deck Prior To Listing Date Of March 16. ) The Sellers Recently Added A Concrete Patio Just Off Of The Deck, Added A Stone Walkway To Fence Area, And There Is Plenty Of Yard Left For Activities And Play! In Addition, There Is A Storage Area Under The Deck! The Sellers Use SimpliSafe Smart Security System. (Agent Will Provide Details) All Light Fixtures In Home Have Been Upgraded. The Roof Is A 30 Year Architecural Roof.
Location
State WV
County Berkeley
Zoning 101
Rooms
Other Rooms Living Room, Dining Room, Primary Bedroom, Bedroom 2, Bedroom 3, Bedroom 4, Kitchen, Bathroom 1, Bathroom 2, Bathroom 3, Primary Bathroom
Basement Connecting Stairway, Heated, Interior Access, Outside Entrance, Poured Concrete
Interior
Interior Features Breakfast Area, Built-Ins, Butlers Pantry, Carpet, Ceiling Fan(s), Combination Dining/Living, Combination Kitchen/Dining, Dining Area, Family Room Off Kitchen, Floor Plan - Open, Kitchen - Eat-In, Kitchen - Island, Kitchen - Table Space, Pantry, Recessed Lighting, Stall Shower, Tub Shower, Upgraded Countertops, Walk-in Closet(s), Wood Floors
Hot Water Electric
Heating Forced Air
Cooling Central A/C
Flooring Carpet, Hardwood
Equipment Built-In Microwave, Dishwasher, Microwave, Oven - Self Cleaning, Range Hood, Refrigerator, Washer, Dryer
Furnishings No
Fireplace N
Window Features Double Pane
Appliance Built-In Microwave, Dishwasher, Microwave, Oven - Self Cleaning, Range Hood, Refrigerator, Washer, Dryer
Heat Source Natural Gas
Laundry Lower Floor
Exterior
Exterior Feature Deck(s), Patio(s), Porch(es)
Garage Garage - Front Entry
Garage Spaces 2.0
Fence Partially, Wood
Utilities Available Cable TV, Natural Gas Available
Waterfront N
Water Access N
View Street
Roof Type Architectural Shingle
Accessibility None
Porch Deck(s), Patio(s), Porch(es)
Road Frontage Road Maintenance Agreement
Attached Garage 2
Total Parking Spaces 2
Garage Y
Building
Lot Description Corner, Front Yard, Rear Yard, SideYard(s)
Story 3
Foundation Concrete Perimeter, Permanent
Sewer Public Sewer
Water Public
Architectural Style Colonial
Level or Stories 3
Additional Building Above Grade, Below Grade
New Construction N
Schools
School District Berkeley County Schools
Others
Pets Allowed N
Senior Community No
Tax ID 08 6R020400000000
Ownership Fee Simple
SqFt Source Assessor
Security Features 24 hour security
Acceptable Financing Conventional, Contract, Cash, FHA, USDA, VA
Horse Property N
Listing Terms Conventional, Contract, Cash, FHA, USDA, VA
Financing Conventional,Contract,Cash,FHA,USDA,VA
Special Listing Condition Standard
Read Less
Want to know what your home might be worth? Contact us for a FREE valuation!

Our team is ready to help you sell your home for the highest possible price ASAP

Bought with Teresa R Evans-Johnson • Pearson Smith Realty, LLC

GET MORE INFORMATION





