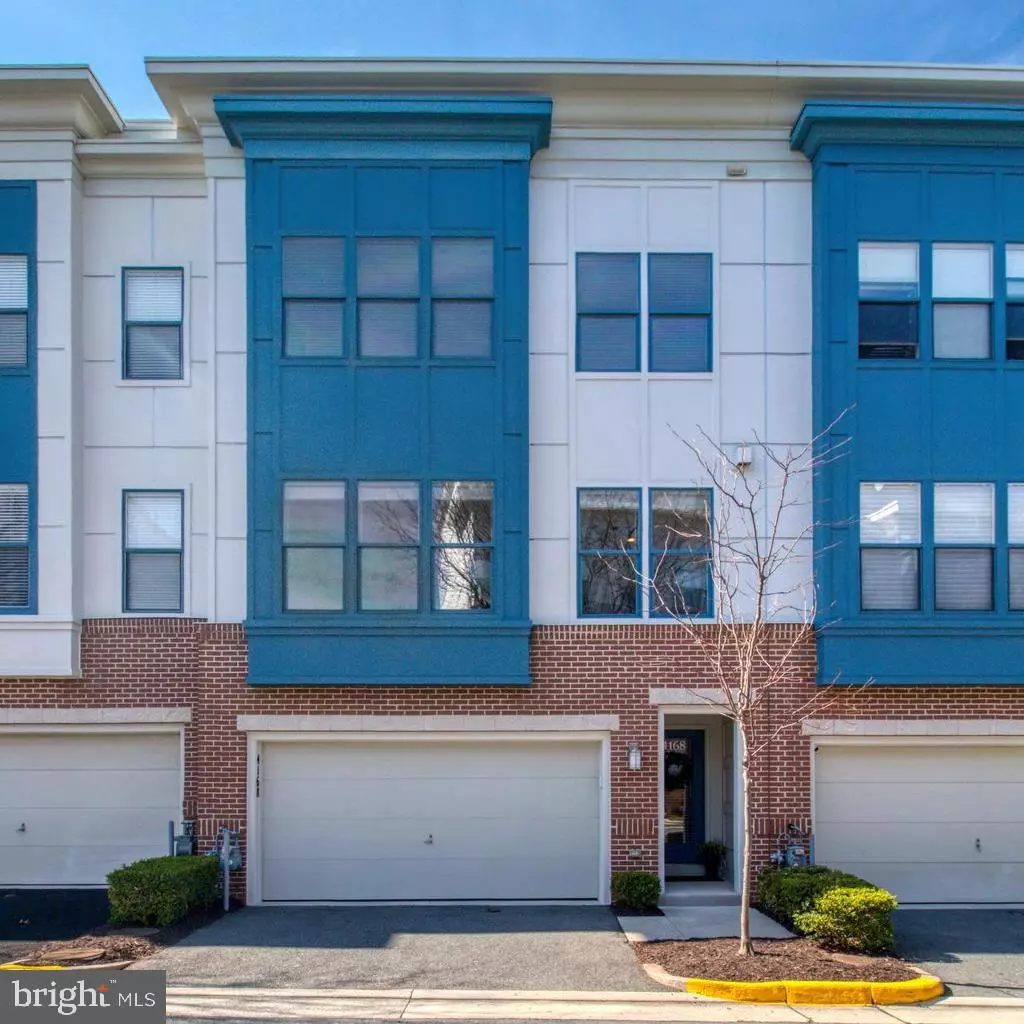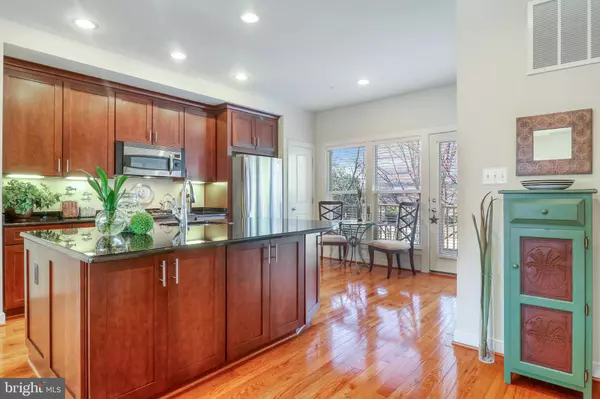$766,500
$749,900
2.2%For more information regarding the value of a property, please contact us for a free consultation.
4168 RUSH ST Fairfax, VA 22033
3 Beds
4 Baths
2,064 SqFt
Key Details
Sold Price $766,500
Property Type Townhouse
Sub Type Interior Row/Townhouse
Listing Status Sold
Purchase Type For Sale
Square Footage 2,064 sqft
Price per Sqft $371
Subdivision Centerpointe
MLS Listing ID VAFX2114266
Sold Date 04/27/23
Style Contemporary
Bedrooms 3
Full Baths 3
Half Baths 1
HOA Fees $178/mo
HOA Y/N Y
Abv Grd Liv Area 2,064
Originating Board BRIGHT
Year Built 2009
Annual Tax Amount $8,298
Tax Year 2023
Lot Size 1,224 Sqft
Acres 0.03
Property Sub-Type Interior Row/Townhouse
Property Description
Gorgeous pristine 4 level luxury townhome in Centerpointe with rooftop terrace & 2 car garage.
Open floor plan on main level with hardwood floors & gourmet kitchen with large granite-topped island opens to gracious living space & dining area. Plenty of natural light throughout with recessed lighting and cozy gas fireplace. Enormous light-filled primary suite with sitting/office area, large walk-in closet & enormous spa-like ensuite bath. Laundry is on primary bedroom level. Ground level has full bath with bedroom. 4th level offers space upstairs for family room, office, or gym along with bedroom & full bath.
This townhome is in excellent condition and shows like new!
Great Community with access to the Centerpointe Fitness Center.
Ideal location close to shops & restaurants @ Fairfax Towne Center, Fairfax Corner, Fair Oaks Mall and more. Commuters have easy access to Rt 50, Rt 66, Rt 29 & Ffx Co Pkwy.
Location
State VA
County Fairfax
Zoning 402
Interior
Interior Features Dining Area, Entry Level Bedroom, Floor Plan - Open, Kitchen - Island, Kitchen - Gourmet, Walk-in Closet(s), Wood Floors, Upgraded Countertops, Primary Bath(s), Recessed Lighting, Sprinkler System, Crown Moldings, Bathroom - Soaking Tub, Bathroom - Stall Shower
Hot Water Electric
Heating Central
Cooling Central A/C
Fireplaces Number 1
Fireplaces Type Gas/Propane, Mantel(s)
Equipment Built-In Microwave, Cooktop, Dishwasher, Disposal, Dryer, Oven - Wall, Refrigerator, Washer
Fireplace Y
Appliance Built-In Microwave, Cooktop, Dishwasher, Disposal, Dryer, Oven - Wall, Refrigerator, Washer
Heat Source Electric
Exterior
Parking Features Inside Access
Garage Spaces 2.0
Water Access N
Accessibility None
Attached Garage 2
Total Parking Spaces 2
Garage Y
Building
Story 4
Foundation Slab
Sewer Public Sewer
Water Public
Architectural Style Contemporary
Level or Stories 4
Additional Building Above Grade, Below Grade
New Construction N
Schools
Elementary Schools Eagle View
Middle Schools Katherine Johnson
High Schools Fairfax
School District Fairfax County Public Schools
Others
Senior Community No
Tax ID 0463 26 0041
Ownership Fee Simple
SqFt Source Assessor
Acceptable Financing Cash, Conventional, FHA, VA
Listing Terms Cash, Conventional, FHA, VA
Financing Cash,Conventional,FHA,VA
Special Listing Condition Standard
Read Less
Want to know what your home might be worth? Contact us for a FREE valuation!

Our team is ready to help you sell your home for the highest possible price ASAP

Bought with Yooki Yeo • NBI Realty LLC
GET MORE INFORMATION





