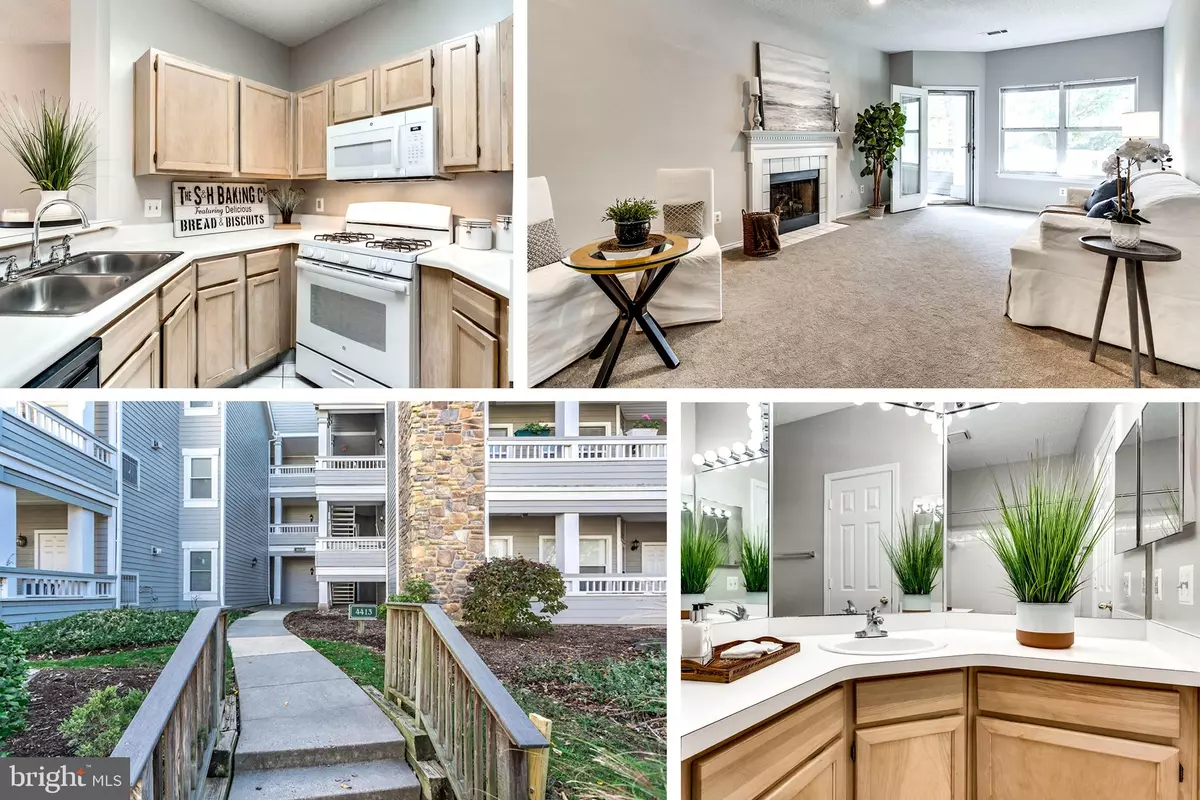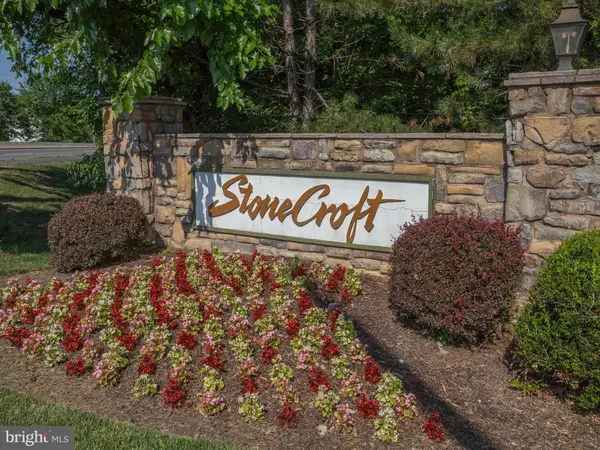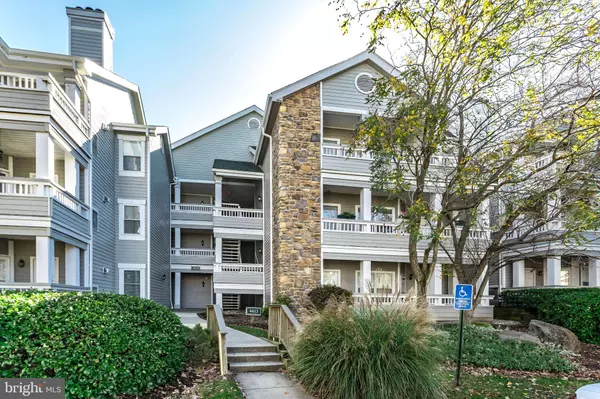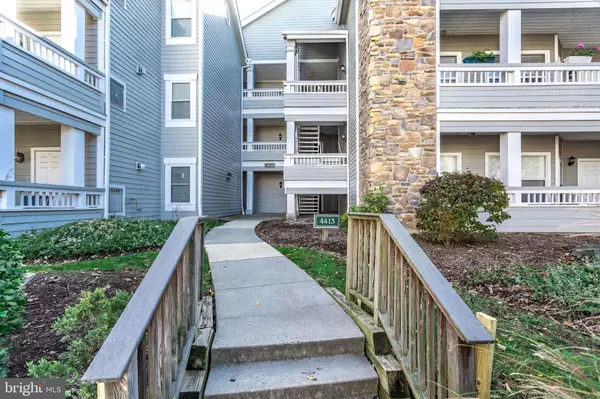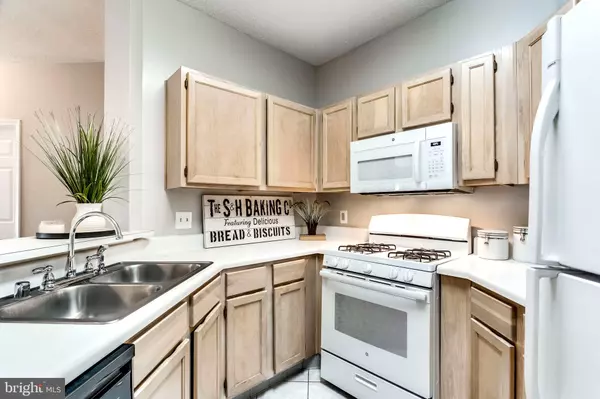$327,500
$330,000
0.8%For more information regarding the value of a property, please contact us for a free consultation.
4413 FAIR STONE DR #204 Fairfax, VA 22033
2 Beds
2 Baths
1,038 SqFt
Key Details
Sold Price $327,500
Property Type Condo
Sub Type Condo/Co-op
Listing Status Sold
Purchase Type For Sale
Square Footage 1,038 sqft
Price per Sqft $315
Subdivision Stonecroft Condo
MLS Listing ID VAFX2116678
Sold Date 04/27/23
Style Contemporary
Bedrooms 2
Full Baths 2
Condo Fees $493/mo
HOA Y/N N
Abv Grd Liv Area 1,038
Originating Board BRIGHT
Year Built 1991
Annual Tax Amount $3,415
Tax Year 2022
Property Description
Perfect property for the investor or Buyer who would like in-place tenants through June 6th ***2024***! Current, long-term tenants in place until June 6th, 2024 paying $1,900 per month! Wonderful second floor, two bedroom, two bathroom home in the Stonecroft neighborhood! Open-concept layout and dual master suites with adjoining bathrooms make this home perfect for everyone! Fantastic gas fireplace and massive private balcony right off the living room! Impeccably maintained home with water heater replaced in 2021, gas stove and built-in microwave replaced in 2019, and polybutylene pipes replaced with copper. Stonecroft is also in the process of installing Verizon
FIOS. Nestled amongst the trees, this condo feels like a quiet oasis, yet is just steps away from the best shopping and restaurants Fair Lakes has to offer! Never worry about parking -- an abundance of parking spaces awaits! With plenty of storage, walk-in closets, and a washer and dryer in unit, this home has it all! Condo fees ($493.51 monthly) not only include trash, recycling, water, and sewer, but access to the clubhouse (with onsite manager), fitness center, outdoor pool, tennis courts, rentable party room, grill deck, picnic areas, basketball court, and car washing/vacuum stations! Truly amazing opportunity -- schedule a tour today!
Location
State VA
County Fairfax
Zoning 402
Rooms
Other Rooms Living Room, Kitchen
Main Level Bedrooms 2
Interior
Interior Features Breakfast Area, Carpet, Ceiling Fan(s), Combination Dining/Living, Floor Plan - Open, Primary Bath(s), Walk-in Closet(s)
Hot Water Natural Gas
Heating Forced Air, Central, Heat Pump(s)
Cooling Central A/C, Ceiling Fan(s)
Flooring Carpet, Ceramic Tile
Fireplaces Number 1
Fireplaces Type Gas/Propane, Mantel(s), Screen
Equipment Built-In Microwave, Dishwasher, Disposal, Dryer, Exhaust Fan, Oven/Range - Gas, Refrigerator, Washer
Furnishings No
Fireplace Y
Appliance Built-In Microwave, Dishwasher, Disposal, Dryer, Exhaust Fan, Oven/Range - Gas, Refrigerator, Washer
Heat Source Natural Gas
Laundry Dryer In Unit, Washer In Unit
Exterior
Exterior Feature Balcony
Amenities Available Club House, Exercise Room, Jog/Walk Path, Pool - Outdoor, Swimming Pool
Water Access N
Roof Type Unknown
Accessibility None
Porch Balcony
Garage N
Building
Story 1
Unit Features Garden 1 - 4 Floors
Sewer Public Sewer
Water Public
Architectural Style Contemporary
Level or Stories 1
Additional Building Above Grade, Below Grade
New Construction N
Schools
Elementary Schools Greenbriar East
Middle Schools Katherine Johnson
High Schools Fairfax
School District Fairfax County Public Schools
Others
Pets Allowed Y
HOA Fee Include Air Conditioning,All Ground Fee,Ext Bldg Maint,Lawn Maintenance,Management,Pool(s),Reserve Funds,Sewer,Snow Removal,Trash,Water
Senior Community No
Tax ID 0551 108A0204
Ownership Condominium
Special Listing Condition Standard
Pets Allowed Cats OK, Dogs OK
Read Less
Want to know what your home might be worth? Contact us for a FREE valuation!

Our team is ready to help you sell your home for the highest possible price ASAP

Bought with ANIL K KHANNA • Samson Properties
GET MORE INFORMATION

