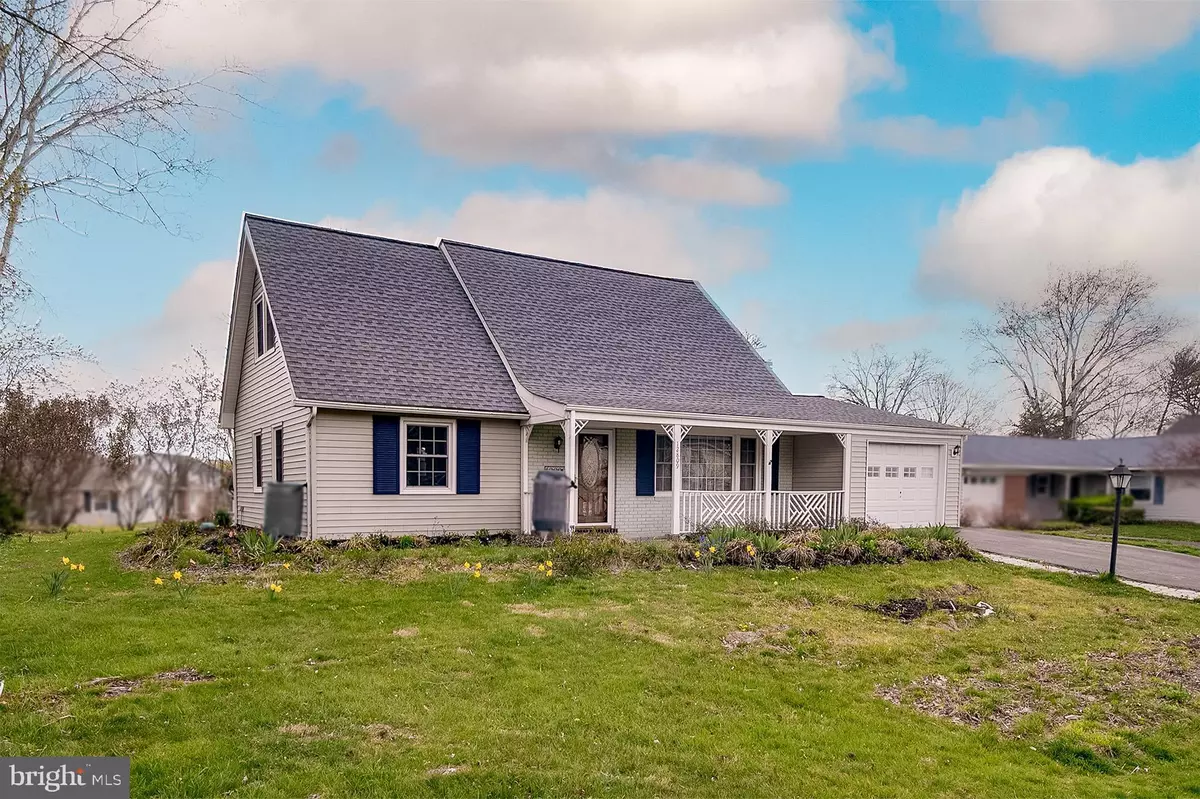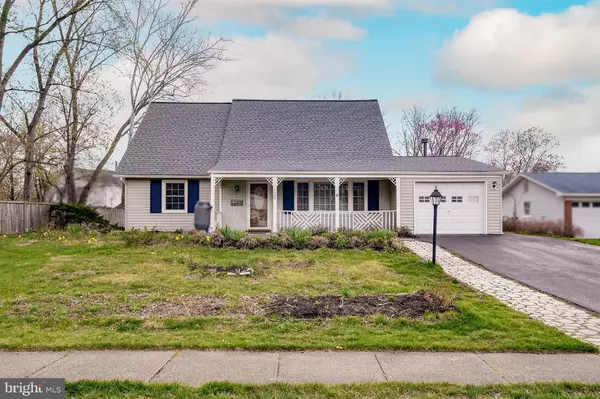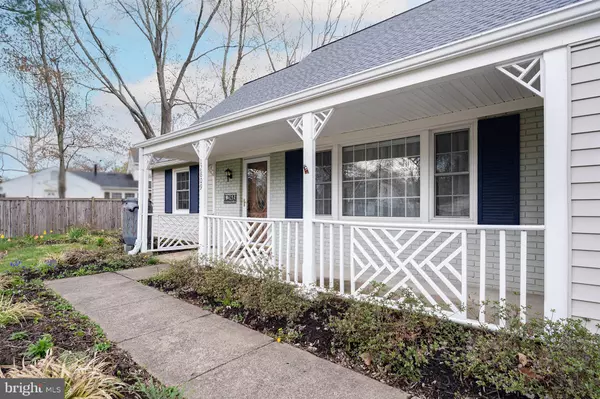$650,000
$625,000
4.0%For more information regarding the value of a property, please contact us for a free consultation.
12809 MIDDLETON LN Fairfax, VA 22033
4 Beds
2 Baths
1,669 SqFt
Key Details
Sold Price $650,000
Property Type Single Family Home
Sub Type Detached
Listing Status Sold
Purchase Type For Sale
Square Footage 1,669 sqft
Price per Sqft $389
Subdivision Greenbriar
MLS Listing ID VAFX2120284
Sold Date 04/29/23
Style Cape Cod
Bedrooms 4
Full Baths 2
HOA Y/N N
Abv Grd Liv Area 1,669
Originating Board BRIGHT
Year Built 1968
Annual Tax Amount $7,207
Tax Year 2023
Lot Size 0.253 Acres
Acres 0.25
Property Description
Welcome to your new single family home, located in the high sought-after Greenbriar community of Fairfax, Virginia. This property is Audubon Certified and has rain water collecting cisterns.
This charming cape cod home features 4 bedrooms and 2 bathrooms with 1,669 square feet. 12809 Middleton Lane is certain to impress with its spacious floor plan, modern kitchen, classic details and beautiful backyard with private patio, large deck and koi pond. The roof was replaced in 2022.
Entering the home, you are greeted by gleaming hardwood floors that flow beautifully throughout the main level. The main level boasts an open floor plan with living room, dining room, kitchen, 2 bedrooms, full size bathroom and laundry room with washer and dryer. Bathed in natural light, the living room features a large window, crown molding and chair rail detail. The modern kitchen features granite countertops, stainless steel appliances, bright white cabinetry and a range with double oven. Highlighted by overhead lighting, the dining room is spacious with crown molding and chair rail detail, blending style and functionality to create the ideal space for enjoying meals and entertaining guests. This space also provides access to the private patio, large deck and beautiful backyard.
The private patio is perfect for outdoor dining and entertaining family and friends. Just beyond the patio lies a beautiful wooden deck that offers a gorgeous view of the backyard. The deck can accommodate a table and chairs for outdoor dining or a cozy lounge area with outdoor sofas for simple relaxation. In the center of the backyard, there is a tranquil koi pond that adds a touch of natural beauty to the space, creating an outdoor oasis you will love spending time in for years to come.
The upper level of the home features 2 bedrooms with luxury vinyl plank flooring and 2nd full bathroom. Both bedrooms are spacious and the primary suite features 3 large closets, as well as its own private entrance to the 2nd full bathroom.
This home must be seen in person to truly appreciate all it has to offer.
Look no further; you are home!
Location
State VA
County Fairfax
Zoning 131
Rooms
Other Rooms Living Room, Dining Room, Primary Bedroom, Bedroom 2, Bedroom 3, Bedroom 4, Kitchen, Laundry, Full Bath
Main Level Bedrooms 2
Interior
Interior Features Ceiling Fan(s), Chair Railings, Crown Moldings, Dining Area, Entry Level Bedroom, Floor Plan - Open, Kitchen - Eat-In, Kitchen - Table Space, Upgraded Countertops, Tub Shower, Wood Floors
Hot Water Natural Gas
Heating Forced Air
Cooling Central A/C
Flooring Hardwood, Luxury Vinyl Plank
Equipment Built-In Microwave, Dishwasher, Dryer, Icemaker, Oven/Range - Gas, Refrigerator, Stainless Steel Appliances, Stove, Water Heater
Furnishings No
Fireplace N
Window Features Double Pane,Double Hung
Appliance Built-In Microwave, Dishwasher, Dryer, Icemaker, Oven/Range - Gas, Refrigerator, Stainless Steel Appliances, Stove, Water Heater
Heat Source Natural Gas
Laundry Has Laundry, Dryer In Unit, Washer In Unit, Main Floor
Exterior
Exterior Feature Deck(s), Patio(s), Porch(es)
Parking Features Garage - Front Entry
Garage Spaces 2.0
Water Access N
Roof Type Shingle,Composite
Accessibility None
Porch Deck(s), Patio(s), Porch(es)
Attached Garage 1
Total Parking Spaces 2
Garage Y
Building
Lot Description Front Yard, Landscaping, Level, Pond, Rear Yard
Story 2
Foundation Permanent
Sewer Public Sewer
Water Public
Architectural Style Cape Cod
Level or Stories 2
Additional Building Above Grade, Below Grade
New Construction N
Schools
Elementary Schools Greenbriar East
Middle Schools Rocky Run
High Schools Chantilly
School District Fairfax County Public Schools
Others
Pets Allowed Y
Senior Community No
Tax ID 0454 03280004
Ownership Fee Simple
SqFt Source Assessor
Acceptable Financing Cash, Conventional, FHA, VA
Listing Terms Cash, Conventional, FHA, VA
Financing Cash,Conventional,FHA,VA
Special Listing Condition Standard
Pets Allowed Case by Case Basis
Read Less
Want to know what your home might be worth? Contact us for a FREE valuation!

Our team is ready to help you sell your home for the highest possible price ASAP

Bought with Mercy F Lugo-Struthers • Casals, Realtors

GET MORE INFORMATION





