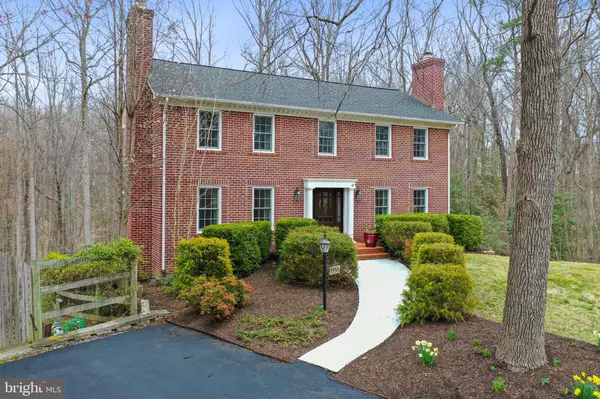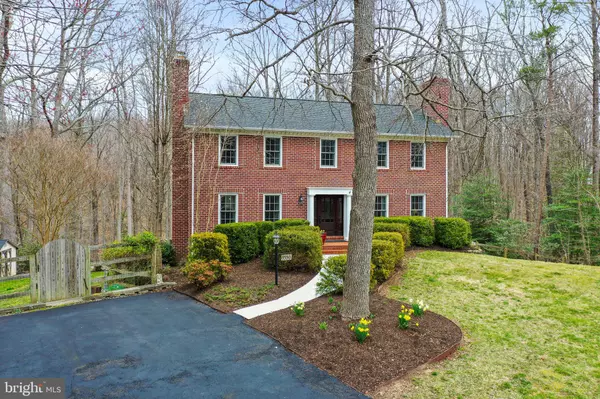$769,000
$779,000
1.3%For more information regarding the value of a property, please contact us for a free consultation.
5550 WIDE OAK CT Woodbridge, VA 22192
5 Beds
3 Baths
3,282 SqFt
Key Details
Sold Price $769,000
Property Type Single Family Home
Sub Type Detached
Listing Status Sold
Purchase Type For Sale
Square Footage 3,282 sqft
Price per Sqft $234
Subdivision Occoquan Oaks
MLS Listing ID VAPW2046408
Sold Date 05/03/23
Style Colonial
Bedrooms 5
Full Baths 2
Half Baths 1
HOA Fees $79/ann
HOA Y/N Y
Abv Grd Liv Area 2,322
Originating Board BRIGHT
Year Built 1985
Annual Tax Amount $6,692
Tax Year 2023
Lot Size 5.000 Acres
Acres 5.0
Property Description
Welcome home to this gorgeous brick-front colonial in sought-after Occoquan Oaks. This well maintained home features gleaming hardwood flooring throughout the main level, a formal living room with a fireplace, and a formal dining room with a wall-to-wall built-in buffet. The updated kitchen features SS appliances, granite countertops and a butcher block peninsula that overlooks the family room, with access to the deck. Upstairs are 4 secondary bedrooms that share an updated hall bathroom, which has a stunning dual sink vanity. The spacious master bedroom has a walk-in closet and an attached bath with beadboard walls, tiled tub-shower combo and glass shower doors. Need more space? The finished walk-out basement offers endless possibilities. Located at the bottom of the stairs is a den with a fireplace and a spacious family room. Dividing the two spaces is a built-in wine rack with a bar style countertop. Additionally, there is another room currently being used as an exercise room, but could easily be an office, play room, etc. Through the French doors is a beautiful stone patio that connects to the spacious deck, overlooking the wooded backyard, offering plenty of privacy, tranquility and peaceful walking trails. All of this plus a spectacular commuter's location with easy access to 234, I-95, and just 15 minutes away from all of the shops and restaurants at Potomac Mills. Recent upgrades include a new roof in 2022, new well in 2021, new HVAC system and carpet in 2020.
Location
State VA
County Prince William
Zoning A1
Rooms
Other Rooms Living Room, Dining Room, Primary Bedroom, Bedroom 2, Bedroom 3, Bedroom 4, Bedroom 5, Kitchen, Family Room, Den, Foyer, Exercise Room, Other
Basement Fully Finished
Interior
Interior Features Dining Area, Breakfast Area, Primary Bath(s), Crown Moldings, Window Treatments, Upgraded Countertops, Wood Floors, Floor Plan - Traditional
Hot Water Electric
Heating Heat Pump(s)
Cooling Heat Pump(s)
Fireplaces Number 3
Fireplaces Type Mantel(s)
Equipment Dryer, Washer, Dishwasher, Humidifier, Refrigerator, Oven/Range - Electric, Water Conditioner - Owned
Fireplace Y
Window Features Low-E
Appliance Dryer, Washer, Dishwasher, Humidifier, Refrigerator, Oven/Range - Electric, Water Conditioner - Owned
Heat Source Electric, Central
Laundry Lower Floor, Basement
Exterior
Exterior Feature Deck(s), Patio(s)
Fence Board, Wire
Water Access N
View Trees/Woods
Street Surface Paved
Accessibility None
Porch Deck(s), Patio(s)
Road Frontage Private
Garage N
Building
Lot Description Cul-de-sac, Backs to Trees, No Thru Street, Trees/Wooded, Secluded, Private
Story 3
Foundation Block
Sewer Septic Exists
Water Well
Architectural Style Colonial
Level or Stories 3
Additional Building Above Grade, Below Grade
New Construction N
Schools
School District Prince William County Public Schools
Others
HOA Fee Include Insurance,Reserve Funds,Road Maintenance,Snow Removal
Senior Community No
Tax ID 8094-40-6833
Ownership Fee Simple
SqFt Source Assessor
Security Features Electric Alarm
Special Listing Condition Standard
Read Less
Want to know what your home might be worth? Contact us for a FREE valuation!

Our team is ready to help you sell your home for the highest possible price ASAP

Bought with Niesha Anderson • EXP Realty, LLC
GET MORE INFORMATION





