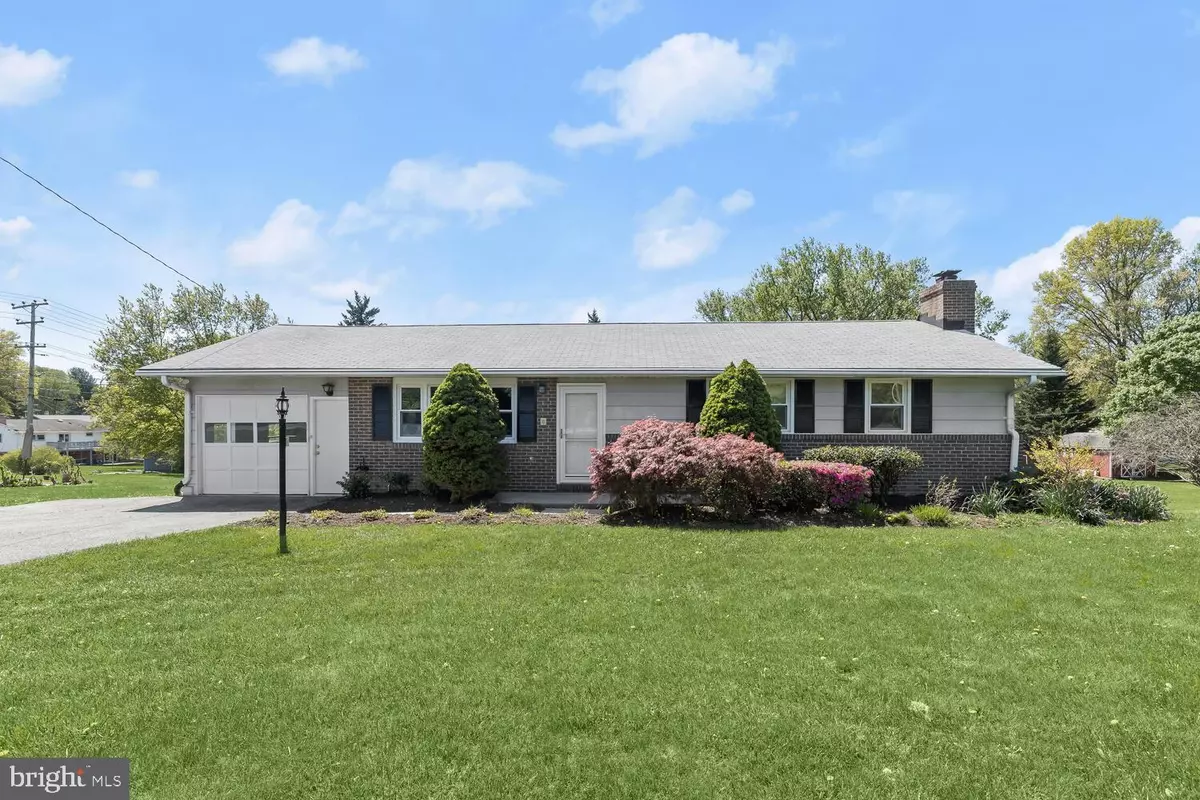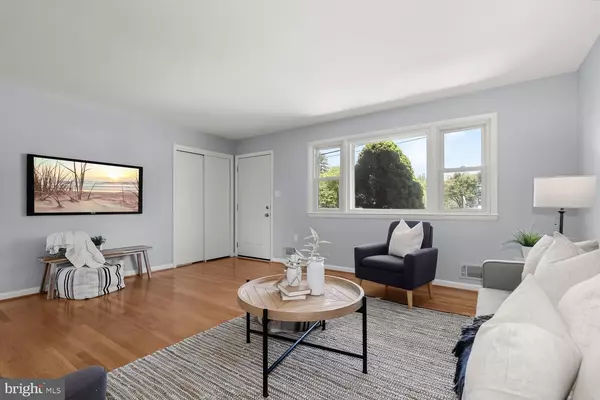$535,000
$530,000
0.9%For more information regarding the value of a property, please contact us for a free consultation.
10513 GORMAN RD Laurel, MD 20723
3 Beds
3 Baths
2,389 SqFt
Key Details
Sold Price $535,000
Property Type Single Family Home
Sub Type Detached
Listing Status Sold
Purchase Type For Sale
Square Footage 2,389 sqft
Price per Sqft $223
Subdivision Hammond Village
MLS Listing ID MDHW2026972
Sold Date 05/10/23
Style Ranch/Rambler
Bedrooms 3
Full Baths 2
Half Baths 1
HOA Y/N N
Abv Grd Liv Area 1,312
Originating Board BRIGHT
Year Built 1964
Annual Tax Amount $5,802
Tax Year 2022
Lot Size 0.466 Acres
Acres 0.47
Property Description
Exquisitely updated and move-in ready rancher perfectly sited on wonderfully landscaped grounds ready for you to call it home! You'll be captivated upon arrival by the fresh modern color palette and rich hardwood floors throughout. The natural light streams through the inviting living room flowing seamlessly into to dining area perfect for hosting festive gatherings. The heart of the home is the gorgeous, updated kitchen boasting new gleaming ceramic tile floors, shaker-style cabinetry, sleek complementary appliances, and new countertops making preparing and sharing meals a delight. The tranquil primary bedroom suite with a private bath features an elegant designer-inspired ceramic tile surround shower. Two additional sizeable bedrooms and full bath complete the serenity of the sleeping quarters. Catch up on your streaming favorites in the fully finished lower-level recreation room embellished with a warm, brick surround fireplace extending views of the backyard oasis. A full bath and laundry finish this amazing level. Get ready to host some joyous barbeques on the new patio for even s'more fun! The attached garage and shed will make organizing and storing your seasonal items, tools, and gardening equipment a breeze. So many updates to this home include kitchen countertops, floor and refrigerator, fully renovated bathrooms, updated lighting package throughout, new patio, and modern color palette paint refresh throughout. Commuter routes including US-1, I-95, MD-100, and MD-32 offer convenient access to Washington DC, Silver Spring, Columbia, and more! Historic Savage Mill, Laurel Shopping Center, Laurel Lakes Centre, and Columbia Crossing provide many nearby shopping, dining, and entertainment options.
Location
State MD
County Howard
Zoning R20
Direction Northeast
Rooms
Other Rooms Living Room, Dining Room, Primary Bedroom, Bedroom 2, Bedroom 3, Kitchen, Family Room, Utility Room
Basement Connecting Stairway, Rear Entrance, Daylight, Full, Fully Finished, Walkout Level, Windows, Outside Entrance
Main Level Bedrooms 3
Interior
Interior Features Kitchen - Country, Primary Bath(s), Entry Level Bedroom, Window Treatments, Wood Floors, Floor Plan - Open, Ceiling Fan(s), Attic, Combination Kitchen/Dining, Dining Area, Kitchen - Eat-In, Kitchen - Table Space, Recessed Lighting, Stall Shower, Tub Shower
Hot Water Electric
Heating Central
Cooling Central A/C
Flooring Carpet, Ceramic Tile, Hardwood, Laminate Plank
Fireplaces Number 1
Fireplaces Type Fireplace - Glass Doors, Screen, Gas/Propane, Mantel(s)
Equipment Disposal, Icemaker, Oven - Single, Oven/Range - Electric, Refrigerator, Stove, Dishwasher, Dryer, Washer
Fireplace Y
Window Features Atrium,Double Pane,Casement,Double Hung,Vinyl Clad,Screens
Appliance Disposal, Icemaker, Oven - Single, Oven/Range - Electric, Refrigerator, Stove, Dishwasher, Dryer, Washer
Heat Source Oil
Laundry Basement, Dryer In Unit, Lower Floor, Washer In Unit
Exterior
Exterior Feature Patio(s)
Parking Features Garage - Front Entry
Garage Spaces 3.0
Water Access N
View Garden/Lawn, Trees/Woods
Accessibility None
Porch Patio(s)
Attached Garage 1
Total Parking Spaces 3
Garage Y
Building
Lot Description Landscaping, Front Yard, Level, Rear Yard, SideYard(s)
Story 2
Foundation Other
Sewer Public Sewer
Water Public
Architectural Style Ranch/Rambler
Level or Stories 2
Additional Building Above Grade, Below Grade
Structure Type Dry Wall
New Construction N
Schools
Elementary Schools Hammond
Middle Schools Hammond
High Schools Atholton
School District Howard County Public School System
Others
Senior Community No
Tax ID 1406425291
Ownership Fee Simple
SqFt Source Assessor
Security Features Main Entrance Lock,Smoke Detector
Special Listing Condition Standard
Read Less
Want to know what your home might be worth? Contact us for a FREE valuation!

Our team is ready to help you sell your home for the highest possible price ASAP

Bought with Joseph P Wathen • RE/MAX Advantage Realty
GET MORE INFORMATION





