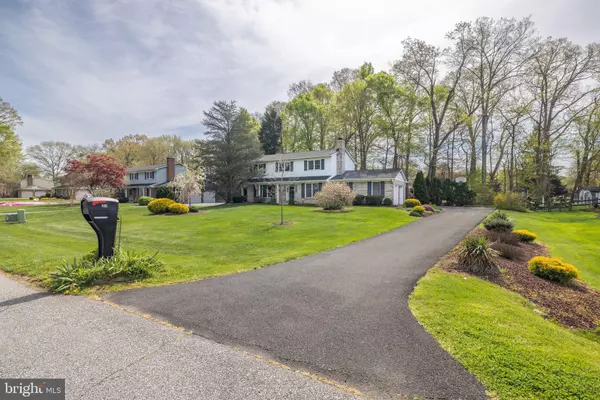$470,000
$425,000
10.6%For more information regarding the value of a property, please contact us for a free consultation.
27 CLIPPER CT Bear, DE 19701
4 Beds
3 Baths
2,100 SqFt
Key Details
Sold Price $470,000
Property Type Single Family Home
Sub Type Detached
Listing Status Sold
Purchase Type For Sale
Square Footage 2,100 sqft
Price per Sqft $223
Subdivision Caravel Farms
MLS Listing ID DENC2038678
Sold Date 05/12/23
Style Colonial
Bedrooms 4
Full Baths 2
Half Baths 1
HOA Y/N N
Abv Grd Liv Area 2,100
Originating Board BRIGHT
Year Built 1987
Annual Tax Amount $4,227
Tax Year 2022
Lot Size 0.500 Acres
Acres 0.5
Lot Dimensions 111.00 x 207.50
Property Sub-Type Detached
Property Description
HURRY! This meticulously maintained—and feature-filled—four-bedroom home will not last. Prepare yourself for overwhelming delight in the sheer volume of intact living space found throughout this brick-and-vinyl, Colonial-style home in the always popular Pencader Hundred community of Caravel Farms. (A bit of Delaware history—Pencader is named for a small village in the Welsh county of Carmarthenshire.) Now, let us begin with the front. The roof is adorned with architectural shingles (2015) and trimmed with gutters and downspouts installed in 2019. While your gaze is positioned upward, take note of the top six feet of bricks on the chimney that were replaced in 2020. This is also a good time to mention the Andersen windows installed throughout the house in 2015 and the transformation of the front yard that occurred in 2018 with the addition of professionally installed landscaping. And this is just the beginning! Kudos to the original owners of this 1987 property for their responsible stewardship of this timeless home. The meticulously edged concrete walkway from the driveway guides you easily to the ample covered front porch. The glass side lights flanking the front door are a nice touch to the paneled entry door and layered surround. As you enter the spacious open foyer, you will immediately notice the carpeted staircase leading to the upper level and the seemingly endless sea of handsome, original hardwood floors found throughout this house. Next, we enter the generously sized living room and adjoining formal dining room. While in these spaces, we invite you to take note of the crown molding and the matching baseboard and shoe trim found throughout, the chair rail, the six-lite chandelier, and window shades beneath the draperies. Directly ahead is a large/huge 1998 sunroom addition that will provide you the opportunity to whisper aloud, “Wow” as you take in the overall gentle hue. The space has many benefits to offer including a beautiful ceramic-tile floor, a sloping ceiling with a lighted ceiling fan, three walls of over-sized windows, and a full-view door leading out to the concrete patio and the private yard beyond. The perfect respite for a contented homeowner! Following the theme of continuous care, the sunroom received a new roof in 2021, and new drywall insulation and a new ceiling in 2022. Next, we enter the heart of the house. In 2017, the large, eat-in kitchen received new cabinets, a new ceramic-tile floor, and new countertops. All of which is highlighted by a combination of recessed and glorious pendant lighting. The first floor continues with a tour of the adjoining family room (or den) with two oversized windows and a wood-burning fireplace with a terrific floor-to-ceiling brick face and a raised hearth. This comfortable room received new wall-to-wall carpeting in 2019. A discreetly located powder room featuring a pedestal sink from a 2018 update, a full-size laundry room with utility sink and a door to the back yard, and access to the attached two-car, turned garage complete the main level. The equally impressive upper level of this delightful property provides a spacious primary suite with plenty of closet space and a private updated (2018) bathroom, an updated (2018) shared hall bath, and three well-sized secondary bedrooms that can accommodate a variety of needs. Additional highlights of this home include a new oil furnace in 2010, a new heat pump in 2018, and a French drain in the freshly painted basement. We invite you to schedule your tour today!
---OFFER DEADLINE MONDAY 4/17 at 6 PM---
Location
State DE
County New Castle
Area Newark/Glasgow (30905)
Zoning NC21
Rooms
Basement Full
Interior
Interior Features Breakfast Area, Carpet, Ceiling Fan(s), Chair Railings, Crown Moldings, Family Room Off Kitchen, Floor Plan - Traditional, Formal/Separate Dining Room, Kitchen - Eat-In, Primary Bath(s), Recessed Lighting, Stall Shower, Tub Shower, Upgraded Countertops, Window Treatments, Wood Floors
Hot Water Electric
Heating Heat Pump - Oil BackUp
Cooling Central A/C
Flooring Carpet, Ceramic Tile, Hardwood
Fireplaces Number 1
Fireplaces Type Wood, Fireplace - Glass Doors, Brick
Equipment Built-In Microwave, Built-In Range, Dishwasher, Dryer, Washer, Water Heater
Fireplace Y
Window Features Double Hung,Energy Efficient,Replacement
Appliance Built-In Microwave, Built-In Range, Dishwasher, Dryer, Washer, Water Heater
Heat Source Oil
Laundry Main Floor
Exterior
Parking Features Garage - Side Entry, Garage Door Opener, Inside Access
Garage Spaces 4.0
Utilities Available Under Ground
Water Access N
Roof Type Architectural Shingle
Accessibility None
Attached Garage 2
Total Parking Spaces 4
Garage Y
Building
Lot Description Front Yard, Landscaping, Level, Partly Wooded, Private, Rear Yard, SideYard(s), Sloping
Story 2
Foundation Other
Sewer Public Sewer
Water Public
Architectural Style Colonial
Level or Stories 2
Additional Building Above Grade, Below Grade
Structure Type Dry Wall
New Construction N
Schools
School District Christina
Others
Senior Community No
Tax ID 11-027.00-086
Ownership Fee Simple
SqFt Source Assessor
Acceptable Financing Cash, Conventional
Listing Terms Cash, Conventional
Financing Cash,Conventional
Special Listing Condition Standard
Read Less
Want to know what your home might be worth? Contact us for a FREE valuation!

Our team is ready to help you sell your home for the highest possible price ASAP

Bought with Karen A Ventresca • RE/MAX Elite
GET MORE INFORMATION





