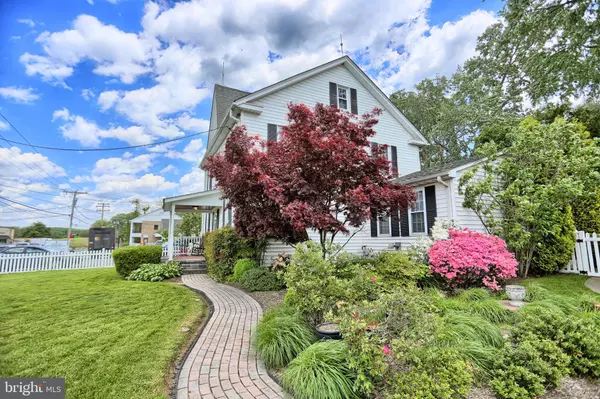$376,400
$399,000
5.7%For more information regarding the value of a property, please contact us for a free consultation.
13513 LONG GREEN PIKE Baldwin, MD 21013
4 Beds
2 Baths
1,964 SqFt
Key Details
Sold Price $376,400
Property Type Single Family Home
Sub Type Detached
Listing Status Sold
Purchase Type For Sale
Square Footage 1,964 sqft
Price per Sqft $191
Subdivision Baldwin
MLS Listing ID MDBC2064620
Sold Date 05/19/23
Style Colonial,Farmhouse/National Folk
Bedrooms 4
Full Baths 2
HOA Y/N N
Abv Grd Liv Area 1,964
Originating Board BRIGHT
Year Built 1917
Annual Tax Amount $3,191
Tax Year 2022
Lot Size 9,234 Sqft
Acres 0.21
Lot Dimensions 1.00 x
Property Description
White picket fence dreamhouse! Built in 1917, this charming farmhouse is ready for you to call it home. Character abounds in this four bedroom and two bath home in beautiful Baldwin. From the moment you open the front door you'll feel at home. The front room welcomes you around to the dining room and kitchen area. The large family room off the kitchen has a full bathroom and is ready for your family to spend many fun memories in. A sunroom off the back has beautiful views of the backyard and patio and countryside. In the outdoor oasis, take in a view of the rolling hillside with horses grazing as you relax at the firepit or grill on the back patio.
Upstairs, there are four brightly-lit bedrooms and a full bathroom with tub and shower. The spacious two-car, detached garage is only steps away from the side door that leads to the family room. In the backyard is also a charming custom-made shed with electric and lights. The full basement has a rear entrance and has room for plenty of storage. Backs to preserved Long Green Land Trust property. This gem won't last on the market long, so come see it now! Fresh paint throughout.
Location
State MD
County Baltimore
Zoning RESIDENTIAL
Rooms
Other Rooms Living Room, Dining Room, Primary Bedroom, Bedroom 2, Bedroom 3, Bedroom 4, Kitchen, Family Room, Sun/Florida Room, Laundry, Attic
Basement Rear Entrance, Other
Interior
Interior Features Breakfast Area, Dining Area, Kitchenette, Built-Ins, Window Treatments, Stove - Wood, Floor Plan - Traditional
Hot Water Electric
Heating Forced Air, Heat Pump(s), Wood Burn Stove, Zoned
Cooling Ceiling Fan(s), Central A/C, Zoned
Flooring Hardwood, Ceramic Tile, Carpet
Equipment Central Vacuum, Dishwasher, Exhaust Fan, Microwave, Oven/Range - Electric, Range Hood, Refrigerator, Washer, Dryer, Energy Efficient Appliances, Water Heater
Fireplace N
Window Features Double Pane,Screens
Appliance Central Vacuum, Dishwasher, Exhaust Fan, Microwave, Oven/Range - Electric, Range Hood, Refrigerator, Washer, Dryer, Energy Efficient Appliances, Water Heater
Heat Source Electric
Laundry Main Floor
Exterior
Exterior Feature Patio(s), Roof
Parking Features Garage - Front Entry, Garage Door Opener
Garage Spaces 2.0
Fence Picket
Utilities Available Cable TV, Phone
Water Access N
View Pasture
Roof Type Asphalt
Accessibility None
Porch Patio(s), Roof
Road Frontage City/County
Total Parking Spaces 2
Garage Y
Building
Lot Description Landscaping
Story 2
Foundation Slab
Sewer Private Septic Tank
Water Well
Architectural Style Colonial, Farmhouse/National Folk
Level or Stories 2
Additional Building Above Grade
Structure Type Plaster Walls
New Construction N
Schools
School District Baltimore County Public Schools
Others
Senior Community No
Tax ID 04111108055026
Ownership Fee Simple
SqFt Source Assessor
Acceptable Financing Cash, Conventional, FHA, VA, USDA
Listing Terms Cash, Conventional, FHA, VA, USDA
Financing Cash,Conventional,FHA,VA,USDA
Special Listing Condition Standard
Read Less
Want to know what your home might be worth? Contact us for a FREE valuation!

Our team is ready to help you sell your home for the highest possible price ASAP

Bought with John M Walker Jr. • Samson Properties

GET MORE INFORMATION





