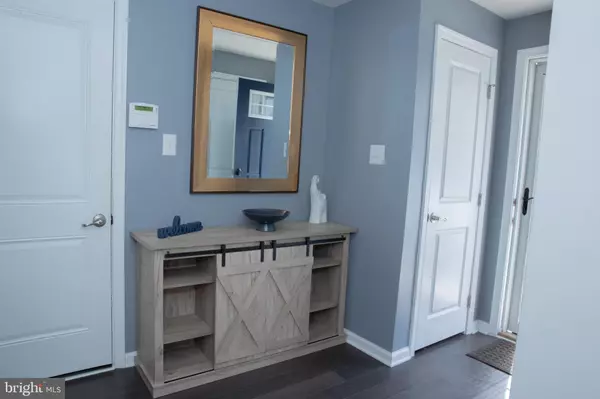$385,000
$379,000
1.6%For more information regarding the value of a property, please contact us for a free consultation.
39 ELLA LN Mount Holly, NJ 08060
3 Beds
3 Baths
2,446 SqFt
Key Details
Sold Price $385,000
Property Type Townhouse
Sub Type Interior Row/Townhouse
Listing Status Sold
Purchase Type For Sale
Square Footage 2,446 sqft
Price per Sqft $157
Subdivision Eastampton Village C
MLS Listing ID NJBL2043174
Sold Date 05/12/23
Style Traditional
Bedrooms 3
Full Baths 2
Half Baths 1
HOA Fees $100/mo
HOA Y/N Y
Abv Grd Liv Area 2,446
Originating Board BRIGHT
Year Built 2018
Annual Tax Amount $8,775
Tax Year 2022
Lot Size 2,121 Sqft
Acres 0.05
Lot Dimensions 0.00 x 0.00
Property Description
Don't miss this 3-bedroom luxury townhome. Offering over 2400 SQFT of living, entertaining, work and relaxation space within its 3-levels, this townhome is special. The first floor, entry level, features access to the garage, a half bathroom and an open living space with walk out to backyard with sliding doors that bring in plenty of natural light. This living area looks out to the backyard with its gorgeous two-level paver patio and firepit feature; this level and it's indoor space are ready to be an at home office, playroom or your casual game day space. The second floor will wow with its open floor plan and many designer details including "scraped wood" flooring in a warm dark finish that adds contrast to the neutral walls. This open floor plan provides plenty of entertaining and living space that flows between the kitchen and dining area into the living room. The living room has a beautiful, stacked stone fireplace that adds a nice visual interest to the room and crown mouldings are subtle but add a finished touch. The kitchen is bright with light from the sliding door that walks onto a deck overlooking the private, wooded setting. The kitchen features all stainless steel appliances and granite countertops. The kitchen is open, large and well appointed with plenty of storage and overhead lighting to make it easy while preparing meals and creating ambiance while entertaining. You're going to fall in love with the multi-use center island, not only a visual element to the overall kitchen design, it offers casual counter dining space, adds storage and provides a huge countertop space of granite for food prep or to set a beautiful buffet. The kitchen also has plenty of room for a full dining table. The private, family living level, the 3rd floor offers two nicely proportioned bedrooms that share a nicely appointed full bath with tub and a primary suite delivering a comfortable, relaxing feel and a full en-suite bath. The entire 3rd floor features easy maintenance laminate wood flooring in wide planks for an updated look throughout. The laundry area is also conveniently located on this third floor, making it easy to wash, fold and put away. This home offers it all and is one you will not want to miss.
Location
State NJ
County Burlington
Area Eastampton Twp (20311)
Zoning TCD
Rooms
Other Rooms Living Room, Primary Bedroom, Sitting Room, Kitchen, Recreation Room, Bathroom 2, Bathroom 3, Primary Bathroom
Basement Front Entrance, Fully Finished, Garage Access, Interior Access, Windows
Interior
Hot Water Tankless
Heating Forced Air, Programmable Thermostat
Cooling Central A/C, Ceiling Fan(s), Programmable Thermostat
Flooring Laminate Plank, Luxury Vinyl Plank, Ceramic Tile
Fireplaces Number 1
Fireplaces Type Electric, Insert
Equipment Dishwasher, Dryer, Oven/Range - Gas, Refrigerator, Stainless Steel Appliances, Washer, Water Heater - Tankless, Built-In Microwave
Fireplace Y
Appliance Dishwasher, Dryer, Oven/Range - Gas, Refrigerator, Stainless Steel Appliances, Washer, Water Heater - Tankless, Built-In Microwave
Heat Source Natural Gas
Laundry Upper Floor
Exterior
Parking Features Garage - Front Entry, Garage Door Opener, Inside Access
Garage Spaces 2.0
Fence Fully, Vinyl
Water Access N
View Trees/Woods
Roof Type Shingle
Accessibility 2+ Access Exits
Attached Garage 1
Total Parking Spaces 2
Garage Y
Building
Story 3
Foundation Block
Sewer No Septic System
Water Public
Architectural Style Traditional
Level or Stories 3
Additional Building Above Grade, Below Grade
New Construction N
Schools
High Schools Rancocas Valley Reg. H.S.
School District Rancocas Valley Regional Schools
Others
HOA Fee Include Common Area Maintenance
Senior Community No
Tax ID 11-00600 09-00003
Ownership Fee Simple
SqFt Source Assessor
Acceptable Financing Cash, Conventional, FHA, VA
Listing Terms Cash, Conventional, FHA, VA
Financing Cash,Conventional,FHA,VA
Special Listing Condition Standard
Read Less
Want to know what your home might be worth? Contact us for a FREE valuation!

Our team is ready to help you sell your home for the highest possible price ASAP

Bought with Teikesha Hubert • Hubert & Co.
GET MORE INFORMATION





