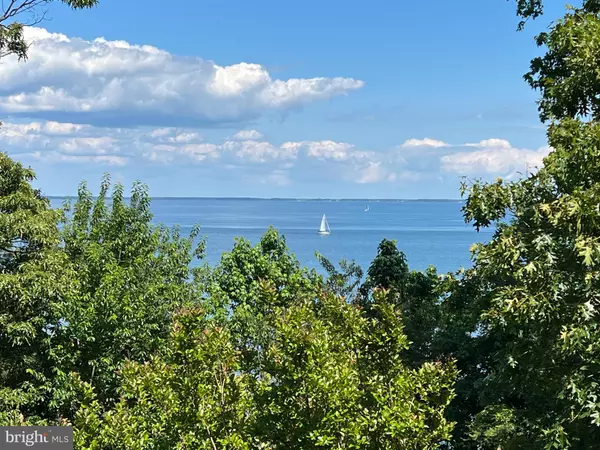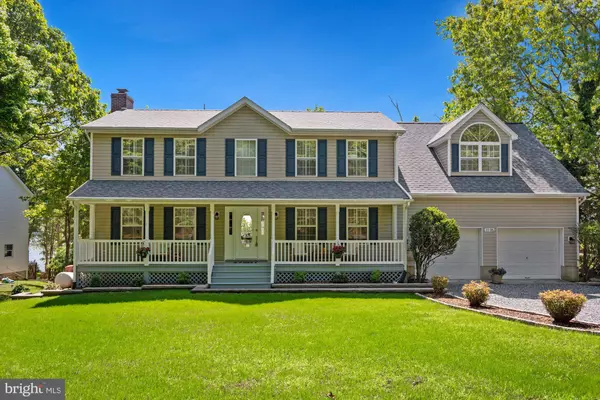$665,000
$675,000
1.5%For more information regarding the value of a property, please contact us for a free consultation.
1176 STAGECOACH CIR Lusby, MD 20657
5 Beds
3 Baths
2,336 SqFt
Key Details
Sold Price $665,000
Property Type Single Family Home
Sub Type Detached
Listing Status Sold
Purchase Type For Sale
Square Footage 2,336 sqft
Price per Sqft $284
Subdivision Chesapeake Ranch Estates
MLS Listing ID MDCA2010490
Sold Date 05/22/23
Style Colonial
Bedrooms 5
Full Baths 2
Half Baths 1
HOA Fees $44/ann
HOA Y/N Y
Abv Grd Liv Area 2,336
Originating Board BRIGHT
Year Built 1996
Annual Tax Amount $5,174
Tax Year 2023
Lot Size 0.911 Acres
Acres 0.91
Property Description
Dreamy weekend getaway or primary residence on a nearly one acre lot on the Chesapeake Bay just 60 minutes from DC! Possible Air BNB! Bay views from 3 bedrooms with private balconies (great work from home space) as well as the main living spaces all along the back of the home. Expansive deck and patio with swing all take in the view. PRIVATE BEACH shared by 7 owners.. LIKE NEW! 2022 improvements include total kitchen and bath renovations, wood floors, roof, lighting, paint, washer-dryer. Dual zone HVAC (one zone replaced in 2021). "New home" layout on main level with Kitchen adjoining the breakfast and family room with gas fireplace (all three spaces with bay views). Living room adjoins family room for great flow, separate dining room, 2 car garage, Upstairs find 5 BR including a fantastic primary suite with separate sitting area, walk-in closet (watch the sunrise over the bay from your private balcony) and spa-like, luxurious primary bath with free standing soaking tub, large separate shower, double vanity, LED lighted mirror. 2 other rear bedrooms have their own balconies with bay views. 2 more large bedrooms with generous closet space. Renovated hall bath. Upstairs laundry. Huge walk-out basement with shop could be finished for a fab recreation room.
Enjoy all the Western shore has to offer! Chesapeake Ranch Estates is a wonderful community with beaches, boat launch, lake, community garden, clubhouse and more! Lusby has all the shops and conveniences you would want, restaurants, Starbucks. Close to Solomon's Island, Calvert Cliffs and fossil hunting! Calvert Marine Museum has wonderful arts programming and concerts, just 15 minutes away. Beautiful Anne Marie Sculpture garden in Lusby and a cooking school, No Thyme to Cook!30 minutes from the Patuxent River Naval Staton. All the perks of Bay living without having to cross the bridge!
Location
State MD
County Calvert
Zoning R-1
Rooms
Basement Rear Entrance, Outside Entrance, Unfinished, Walkout Level
Interior
Interior Features Family Room Off Kitchen, Kitchen - Table Space, Dining Area, Primary Bath(s), Window Treatments, Wood Floors
Hot Water Electric
Heating Heat Pump(s)
Cooling Ceiling Fan(s), Central A/C, Heat Pump(s)
Flooring Hardwood, Ceramic Tile, Carpet
Fireplaces Number 1
Fireplaces Type Screen
Equipment Dishwasher, Dryer, Exhaust Fan, Icemaker, Microwave, Oven/Range - Electric, Refrigerator, Washer
Fireplace Y
Window Features Screens,Skylights
Appliance Dishwasher, Dryer, Exhaust Fan, Icemaker, Microwave, Oven/Range - Electric, Refrigerator, Washer
Heat Source Electric
Exterior
Exterior Feature Balcony, Deck(s), Patio(s), Porch(es)
Parking Features Garage Door Opener
Garage Spaces 5.0
Amenities Available Beach, Community Center, Horse Trails, Jog/Walk Path, Security, Tot Lots/Playground, Water/Lake Privileges
Waterfront Description Sandy Beach
Water Access Y
Water Access Desc Private Access
View Water, Garden/Lawn
Roof Type Architectural Shingle
Accessibility None
Porch Balcony, Deck(s), Patio(s), Porch(es)
Attached Garage 2
Total Parking Spaces 5
Garage Y
Building
Lot Description Landscaping, Premium, Trees/Wooded
Story 3
Foundation Slab, Concrete Perimeter
Sewer On Site Septic
Water Public
Architectural Style Colonial
Level or Stories 3
Additional Building Above Grade, Below Grade
New Construction N
Schools
School District Calvert County Public Schools
Others
HOA Fee Include Management,Road Maintenance
Senior Community No
Tax ID 0501177915
Ownership Fee Simple
SqFt Source Estimated
Special Listing Condition Standard
Read Less
Want to know what your home might be worth? Contact us for a FREE valuation!

Our team is ready to help you sell your home for the highest possible price ASAP

Bought with Ashley Whitney Brown • O'Brien Realty

GET MORE INFORMATION





