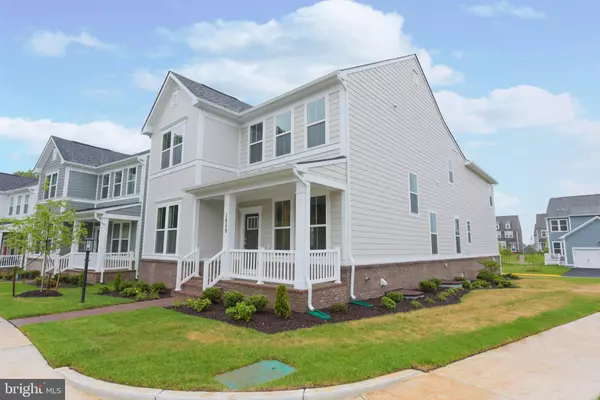$839,000
$839,000
For more information regarding the value of a property, please contact us for a free consultation.
1859 MAGNOLIA FRUIT DR Dumfries, VA 22026
7 Beds
6 Baths
4,336 SqFt
Key Details
Sold Price $839,000
Property Type Single Family Home
Sub Type Detached
Listing Status Sold
Purchase Type For Sale
Square Footage 4,336 sqft
Price per Sqft $193
Subdivision Potomac Shores
MLS Listing ID VAPW2048810
Sold Date 05/23/23
Style Colonial
Bedrooms 7
Full Baths 6
HOA Fees $200/mo
HOA Y/N Y
Abv Grd Liv Area 3,256
Originating Board BRIGHT
Year Built 2022
Annual Tax Amount $9,053
Tax Year 2022
Lot Size 8,006 Sqft
Acres 0.18
Property Sub-Type Detached
Property Description
Price reduced 40K !! Motivated Seller. Welcome home and get ready to be wow'ed by this brand new build! Settled in the beautiful neighborhood of Potomac Shores, This Model will have you falling instantly in love as soon as you walk through the front door!
This elegant home features modern LVP flooring, upgraded carpet, and ceramic tile throughout. The impressive gourmet kitchen, ideal for entertaining, boasts a stunning waterfall island, custom cabinetry, and brand new stainless steel appliances. The main level open-concept floor plan includes over 9' ceilings, recessed lighting, and a dining room - large enough for hosting many beautiful gatherings. Tucked behind the open concept kitchen and family room is a private office space with a glass pane door. Off the living space is a large deck - perfect for entertaining and relaxing. The main level also features one bedroom with a full bath. Secondary level has 9' ceilings and an efficiently placed laundry room w/tile floors. 2 generously sized bedrooms share a large bathroom with a double vanity. A large 4th bedroom includes it's own bath. The primary "owners suite" includes two oversized walk in closets, a luxurious bathroom with separate vanities, oversized walk in shower with frameless glass and dual shower heads. The Separate in-law/aupair suite with kitchenette and private bath is a rare gem featured in this build, located on top of the oversized two car rear-load garage. Fully finished basement includes another generously sized bedroom with large closets, a spacious open-area recreation room, full bathroom, wet bar rough in available.
Separate mother in law suite with kitchenette and full bath. Do not miss the surround sound speakers, perfect for movie night.
*Refrigerator in garage is going to be installed in mother-in-law suit.
This home features one of the biggest lots giving you extra space on both sides.
Location
State VA
County Prince William
Zoning PMR
Rooms
Basement Other
Main Level Bedrooms 1
Interior
Interior Features 2nd Kitchen, Attic, Bar, Breakfast Area, Built-Ins, Entry Level Bedroom, Family Room Off Kitchen, Formal/Separate Dining Room, Floor Plan - Open
Hot Water Natural Gas
Heating Forced Air
Cooling Central A/C, Zoned
Fireplaces Number 1
Fireplace Y
Heat Source Natural Gas
Exterior
Exterior Feature Deck(s), Porch(es)
Parking Features Garage - Rear Entry
Garage Spaces 2.0
Water Access N
Accessibility None
Porch Deck(s), Porch(es)
Attached Garage 2
Total Parking Spaces 2
Garage Y
Building
Story 3
Foundation Other
Sewer Private Sewer
Water Public
Architectural Style Colonial
Level or Stories 3
Additional Building Above Grade, Below Grade
New Construction N
Schools
Elementary Schools Covington-Harper
School District Prince William County Public Schools
Others
Senior Community No
Tax ID 8389-41-1535
Ownership Fee Simple
SqFt Source Assessor
Special Listing Condition Standard
Read Less
Want to know what your home might be worth? Contact us for a FREE valuation!

Our team is ready to help you sell your home for the highest possible price ASAP

Bought with Kristin A Rodriguez • EXP Realty, LLC
GET MORE INFORMATION





