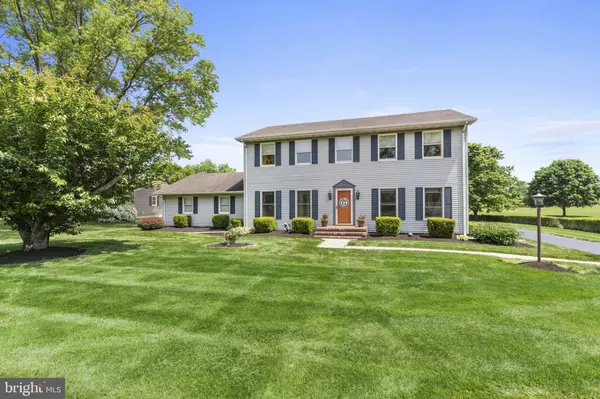$535,900
$525,000
2.1%For more information regarding the value of a property, please contact us for a free consultation.
1445 BEAR CORBITT RD Bear, DE 19701
4 Beds
4 Baths
2,700 SqFt
Key Details
Sold Price $535,900
Property Type Single Family Home
Sub Type Detached
Listing Status Sold
Purchase Type For Sale
Square Footage 2,700 sqft
Price per Sqft $198
Subdivision None Available
MLS Listing ID DENC2042646
Sold Date 05/25/23
Style Colonial
Bedrooms 4
Full Baths 3
Half Baths 1
HOA Y/N N
Abv Grd Liv Area 2,700
Originating Board BRIGHT
Year Built 1982
Annual Tax Amount $2,232
Tax Year 2022
Lot Size 0.750 Acres
Acres 0.75
Lot Dimensions 270 x 109
Property Description
This stunning 4Br/3.1Ba Colonial is located on a .75 acre lot with an Anthony & Sylvan Pool, extra long driveway, rear-facing 2-car garage, 2 additional storage sheds (one with power), and surrounded by lush green grass and mature trees/bushes. The main floor includes a first-floor primary bedroom with a large walk-in closet and an owner's luxury bathroom that includes a soaking tub and shower. The Dining Room opens to the recently updated eat-in kitchen that is flanked by the laundry room/powder room and back to the gorgeous and bright great room that boasts loads of natural light, vaulted ceilings, and a rear exit to the screened porch and rear yard. The 2nd floor offers an additional primary bedroom option with a full bathroom and 2-additional bedrooms and another full bathroom. All of the bedrooms included large walk-in closets and there is an additional walk-in closet in the hallway. This home includes many updates and special features, such as 3-HVAC Zones, Leaf Filters, 2nd Flr Heat Pump (2020), interior paint (2020), Pool - replaced pumps/filter, coping, tile, gunite, robotic vacuum (2020/2021), and a new cover (2022), garage door opener (2023). This home offers so much space and NO DEED RESTRICTIONS!
Location
State DE
County New Castle
Area Newark/Glasgow (30905)
Zoning NC21
Rooms
Basement Full, Outside Entrance, Unfinished
Main Level Bedrooms 1
Interior
Hot Water Electric
Heating Forced Air
Cooling Central A/C
Heat Source Electric
Exterior
Parking Features Garage - Rear Entry, Garage Door Opener, Inside Access
Garage Spaces 10.0
Pool Concrete, In Ground
Utilities Available Cable TV
Water Access N
Accessibility Level Entry - Main
Attached Garage 2
Total Parking Spaces 10
Garage Y
Building
Story 2
Foundation Block
Sewer Septic Exists
Water Public
Architectural Style Colonial
Level or Stories 2
Additional Building Above Grade, Below Grade
New Construction N
Schools
Elementary Schools Kathleen H. Wilbur
Middle Schools Gunning Bedford
High Schools William Penn
School District Colonial
Others
Senior Community No
Tax ID 10-049.10-045
Ownership Fee Simple
SqFt Source Estimated
Acceptable Financing Cash, Conventional
Listing Terms Cash, Conventional
Financing Cash,Conventional
Special Listing Condition Standard
Read Less
Want to know what your home might be worth? Contact us for a FREE valuation!

Our team is ready to help you sell your home for the highest possible price ASAP

Bought with Shaquilla Holmes • Healthy Real Estate & Associates

GET MORE INFORMATION





