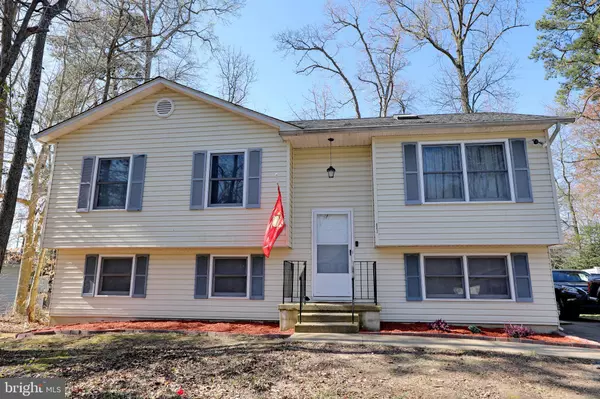$310,000
$329,999
6.1%For more information regarding the value of a property, please contact us for a free consultation.
843 GOLDEN WEST WAY Lusby, MD 20657
4 Beds
3 Baths
1,508 SqFt
Key Details
Sold Price $310,000
Property Type Single Family Home
Sub Type Detached
Listing Status Sold
Purchase Type For Sale
Square Footage 1,508 sqft
Price per Sqft $205
Subdivision Chesapeake Ranch Estates
MLS Listing ID MDCA2010710
Sold Date 05/25/23
Style Split Foyer
Bedrooms 4
Full Baths 3
HOA Fees $44/ann
HOA Y/N Y
Abv Grd Liv Area 1,028
Originating Board BRIGHT
Year Built 1993
Annual Tax Amount $2,540
Tax Year 2023
Lot Size 10,890 Sqft
Acres 0.25
Property Description
Welcome to this fully finished beautiful split foyer. When entering the foyer you will notice the high ceilings and newly installed LVT flooring which runs throughout the main body of the house. Upstairs you will find a lovely living room with vaulted ceiling, a sky light and a pass through to the kitchen. The kitchen has new quartz counter tops and sliding doors leading to a nice deck with stairs to the backyard. Located on this level is the primary bedroom and bath. You will also find bedrooms 2 & 3 and another full bath. There are plenty of closets for storage in the hallway. Downstairs there is a large rec room which spans the entire width of the house. Rec room has double doors leading outside. Down the hall there is a full bath, a very large bedroom (#4), a nice size laundry room and an office which could also be bedroom #5 with a wardrobe added. House is located in Chesapeake Ranch Estates which offers private beaches on on the Chesapeake Bay, a large lake for swimming, fishing and sailing, hiking trails, playground, campground and many more amenities. House is approximately 2 miles from Lusby Town Center and just a short distance to Solomons Island.
Location
State MD
County Calvert
Zoning R
Rooms
Other Rooms Kitchen, Family Room, Laundry, Office, Recreation Room
Basement Fully Finished, Windows, Daylight, Full, Connecting Stairway, Side Entrance
Main Level Bedrooms 3
Interior
Interior Features Combination Kitchen/Dining, Dining Area, Family Room Off Kitchen, Kitchen - Eat-In, Primary Bath(s), Upgraded Countertops
Hot Water Electric
Heating Heat Pump(s)
Cooling Central A/C, Heat Pump(s)
Flooring Carpet, Luxury Vinyl Plank
Equipment Dishwasher, Dryer - Electric, Microwave, Oven/Range - Electric, Refrigerator, Washer, Water Heater
Appliance Dishwasher, Dryer - Electric, Microwave, Oven/Range - Electric, Refrigerator, Washer, Water Heater
Heat Source Electric
Laundry Lower Floor
Exterior
Exterior Feature Deck(s)
Garage Spaces 5.0
Amenities Available Basketball Courts, Beach, Boat Ramp, Club House, Common Grounds, Jog/Walk Path, Lake, Picnic Area, Tot Lots/Playground, Water/Lake Privileges
Water Access Y
Water Access Desc Canoe/Kayak,Fishing Allowed,Private Access,Sail,Swimming Allowed
Roof Type Shingle
Accessibility Other
Porch Deck(s)
Total Parking Spaces 5
Garage N
Building
Lot Description Rear Yard, Trees/Wooded, Landscaping
Story 2
Foundation Block
Sewer On Site Septic
Water Public
Architectural Style Split Foyer
Level or Stories 2
Additional Building Above Grade, Below Grade
Structure Type Dry Wall,High,Vaulted Ceilings
New Construction N
Schools
Middle Schools Mill Creek
High Schools Patuxent
School District Calvert County Public Schools
Others
Pets Allowed Y
HOA Fee Include Management,Road Maintenance,Snow Removal
Senior Community No
Tax ID 0501136194
Ownership Fee Simple
SqFt Source Estimated
Acceptable Financing Cash, FHA, USDA, VA, Conventional
Listing Terms Cash, FHA, USDA, VA, Conventional
Financing Cash,FHA,USDA,VA,Conventional
Special Listing Condition Standard
Pets Allowed No Pet Restrictions
Read Less
Want to know what your home might be worth? Contact us for a FREE valuation!

Our team is ready to help you sell your home for the highest possible price ASAP

Bought with Takeya White • RE/MAX Closers

GET MORE INFORMATION





