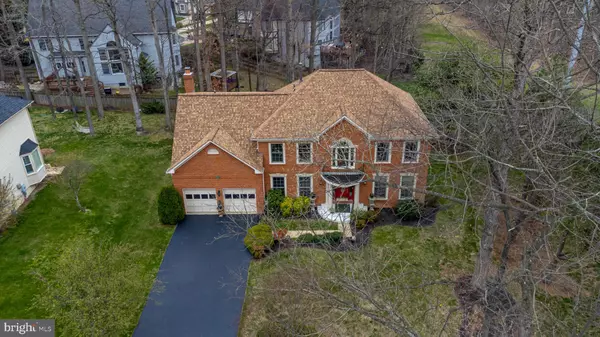$1,025,000
$1,095,000
6.4%For more information regarding the value of a property, please contact us for a free consultation.
5371 LAKE NORMANDY CT Fairfax, VA 22030
4 Beds
5 Baths
4,822 SqFt
Key Details
Sold Price $1,025,000
Property Type Single Family Home
Sub Type Detached
Listing Status Sold
Purchase Type For Sale
Square Footage 4,822 sqft
Price per Sqft $212
Subdivision Hampton Chase
MLS Listing ID VAFX2119082
Sold Date 05/26/23
Style Colonial
Bedrooms 4
Full Baths 4
Half Baths 1
HOA Fees $31/ann
HOA Y/N Y
Abv Grd Liv Area 3,522
Originating Board BRIGHT
Year Built 1989
Annual Tax Amount $10,449
Tax Year 2023
Lot Size 0.366 Acres
Acres 0.37
Property Description
In the heart of Hampton Chase welcomes you to the lifestyle, community and location you've been looking for. Colonial brick front with a 2-car garage and manicured backyard with deck. Meticulously maintained by the owners of 22+ years, this home showcases 4 bedrooms, & 4 full baths / 1 half bath. Finished basement with plenty of both finished and unfinished storage space. The primary bedroom features sitting area, 2 walk-in closets and large master bath. Three bedrooms and 2 full baths make the upstairs a perfect setting for a large or growing family. The basement has a large entertainment / workout area. The basement also features a generous storage area and bonus room with full bath. The basement walks-up to a well-maintained yard with deck. Neighborhood amenities include club house with pool, tennis, basketball courts and walking trails. Location is simply unbeatable! Willow Springs Elementary (AAP center). Close to major commuter routes, Fairfax County Pkwy, Rte. 29, and I-66. Minutes from shopping and dining options including Colonnade at Union Mill, Costco, Home Depot, Fairfax Town Center, Fairfax Corner, Wegmans, Walmart, and Fair Oaks Mall. Can you picture yourself here? Have your agent send you the video and 3D Interactive Video links for this home.
Location
State VA
County Fairfax
Zoning 121
Rooms
Other Rooms Dining Room, Primary Bedroom, Sitting Room, Bedroom 2, Bedroom 3, Kitchen, Family Room, Library, Foyer, Breakfast Room, Bedroom 1, Exercise Room, Laundry, Recreation Room, Storage Room, Bathroom 1, Bathroom 2, Bonus Room, Primary Bathroom
Basement Full, Windows, Workshop, Sump Pump, Rear Entrance, Partially Finished, Outside Entrance, Heated, Walkout Stairs, Improved, Poured Concrete
Interior
Interior Features Breakfast Area, Built-Ins, Carpet, Crown Moldings, Curved Staircase, Dining Area, Family Room Off Kitchen, Floor Plan - Traditional, Formal/Separate Dining Room, Kitchen - Gourmet, Kitchen - Island, Kitchen - Table Space, Pantry, Primary Bath(s), Soaking Tub, Stain/Lead Glass, Stall Shower, Tub Shower, Walk-in Closet(s), Window Treatments, Combination Kitchen/Dining, Wood Floors
Hot Water Natural Gas
Heating Central, Zoned
Cooling Central A/C, Ceiling Fan(s), Zoned
Flooring Carpet, Concrete, Hardwood, Marble
Fireplaces Number 1
Fireplaces Type Brick, Fireplace - Glass Doors, Mantel(s), Wood
Equipment Cooktop, Dishwasher, Disposal, Dryer, Icemaker, Oven - Wall, Refrigerator, Stainless Steel Appliances, Washer, Microwave, Range Hood, Exhaust Fan, Oven - Double
Fireplace Y
Appliance Cooktop, Dishwasher, Disposal, Dryer, Icemaker, Oven - Wall, Refrigerator, Stainless Steel Appliances, Washer, Microwave, Range Hood, Exhaust Fan, Oven - Double
Heat Source Natural Gas
Laundry Dryer In Unit, Main Floor, Washer In Unit
Exterior
Exterior Feature Deck(s), Balcony
Parking Features Garage - Front Entry, Garage Door Opener
Garage Spaces 5.0
Amenities Available Basketball Courts, Club House, Common Grounds, Jog/Walk Path, Picnic Area, Pool - Outdoor, Pool Mem Avail, Tennis Courts, Tot Lots/Playground, Swimming Pool
Water Access N
View Trees/Woods
Roof Type Architectural Shingle
Street Surface Black Top
Accessibility None
Porch Deck(s), Balcony
Road Frontage Private
Attached Garage 2
Total Parking Spaces 5
Garage Y
Building
Lot Description Adjoins - Open Space, Adjoins - Public Land, Backs to Trees, Cul-de-sac, Landscaping, Rear Yard, Front Yard, No Thru Street, Premium
Story 3
Foundation Block, Concrete Perimeter
Sewer Public Sewer
Water Public
Architectural Style Colonial
Level or Stories 3
Additional Building Above Grade, Below Grade
New Construction N
Schools
Elementary Schools Willow Springs
Middle Schools Katherine Johnson
High Schools Fairfax
School District Fairfax County Public Schools
Others
Pets Allowed Y
HOA Fee Include Common Area Maintenance,Management,Pool(s),Recreation Facility,Reserve Funds
Senior Community No
Tax ID 0662 05 0407
Ownership Fee Simple
SqFt Source Assessor
Security Features Security System
Acceptable Financing Cash, Conventional, VA
Listing Terms Cash, Conventional, VA
Financing Cash,Conventional,VA
Special Listing Condition Standard
Pets Allowed No Pet Restrictions
Read Less
Want to know what your home might be worth? Contact us for a FREE valuation!

Our team is ready to help you sell your home for the highest possible price ASAP

Bought with Elizabeth H Lucchesi • Long & Foster Real Estate, Inc.
GET MORE INFORMATION





