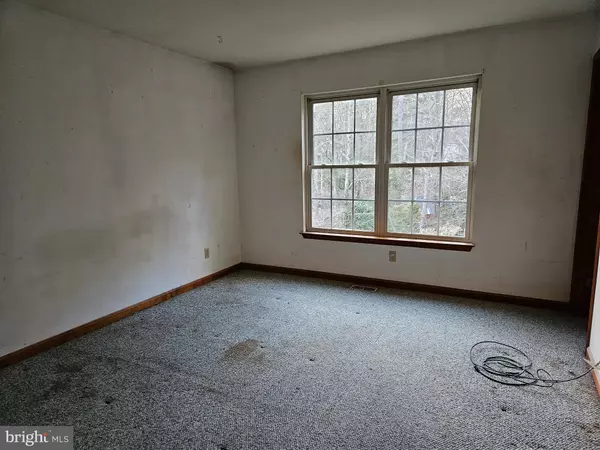$225,000
$205,000
9.8%For more information regarding the value of a property, please contact us for a free consultation.
973 SILVERTON CT Lusby, MD 20657
3 Beds
2 Baths
1,624 SqFt
Key Details
Sold Price $225,000
Property Type Single Family Home
Sub Type Detached
Listing Status Sold
Purchase Type For Sale
Square Footage 1,624 sqft
Price per Sqft $138
Subdivision Chesapeake Ranch Estates
MLS Listing ID MDCA2010672
Sold Date 05/26/23
Style Split Level
Bedrooms 3
Full Baths 2
HOA Fees $44/ann
HOA Y/N Y
Abv Grd Liv Area 1,624
Originating Board BRIGHT
Year Built 1998
Annual Tax Amount $2,703
Tax Year 2023
Lot Size 10,890 Sqft
Acres 0.25
Property Description
AS-IS property...
Wonderful opportunity for a little sweat equity... Fresh paint & flooring, with some spit & polish will get you a very nice home. Cathedral ceiling in the family room on the main level along with the kitchen & dining area and access to the back deck. Up a few steps to the bedrooms... Owner's bedroom & bath plus 2 more bedrooms & the hall bath.
The lower level is where you will find the laundry and unfinished space for a recreation room.
This home is being sold "AS-IS".
Location
State MD
County Calvert
Zoning R-1
Rooms
Other Rooms Dining Room, Primary Bedroom, Bedroom 2, Bedroom 3, Kitchen, Family Room, Laundry, Bathroom 2, Primary Bathroom
Basement Interior Access, Outside Entrance, Poured Concrete, Rough Bath Plumb, Unfinished, Walkout Level
Interior
Hot Water Electric
Heating Heat Pump(s)
Cooling Ceiling Fan(s), Central A/C, Heat Pump(s)
Flooring Partially Carpeted, Vinyl
Heat Source Electric
Exterior
Utilities Available Electric Available, Cable TV Available, Water Available
Amenities Available Beach, Club House, Lake, Water/Lake Privileges
Water Access Y
Water Access Desc Fishing Allowed,Private Access,Swimming Allowed
Accessibility None
Garage N
Building
Lot Description Backs to Trees, No Thru Street
Story 3
Foundation Slab
Sewer Approved System, Gravity Sept Fld, Septic Exists
Water Private/Community Water, Public
Architectural Style Split Level
Level or Stories 3
Additional Building Above Grade, Below Grade
Structure Type Cathedral Ceilings,Dry Wall,Unfinished Walls
New Construction N
Schools
High Schools Patuxent
School District Calvert County Public Schools
Others
HOA Fee Include Road Maintenance
Senior Community No
Tax ID 0501096877
Ownership Fee Simple
SqFt Source Estimated
Horse Property N
Special Listing Condition Standard
Read Less
Want to know what your home might be worth? Contact us for a FREE valuation!

Our team is ready to help you sell your home for the highest possible price ASAP

Bought with Jose Ernesto Monterroza • RE/MAX One

GET MORE INFORMATION





