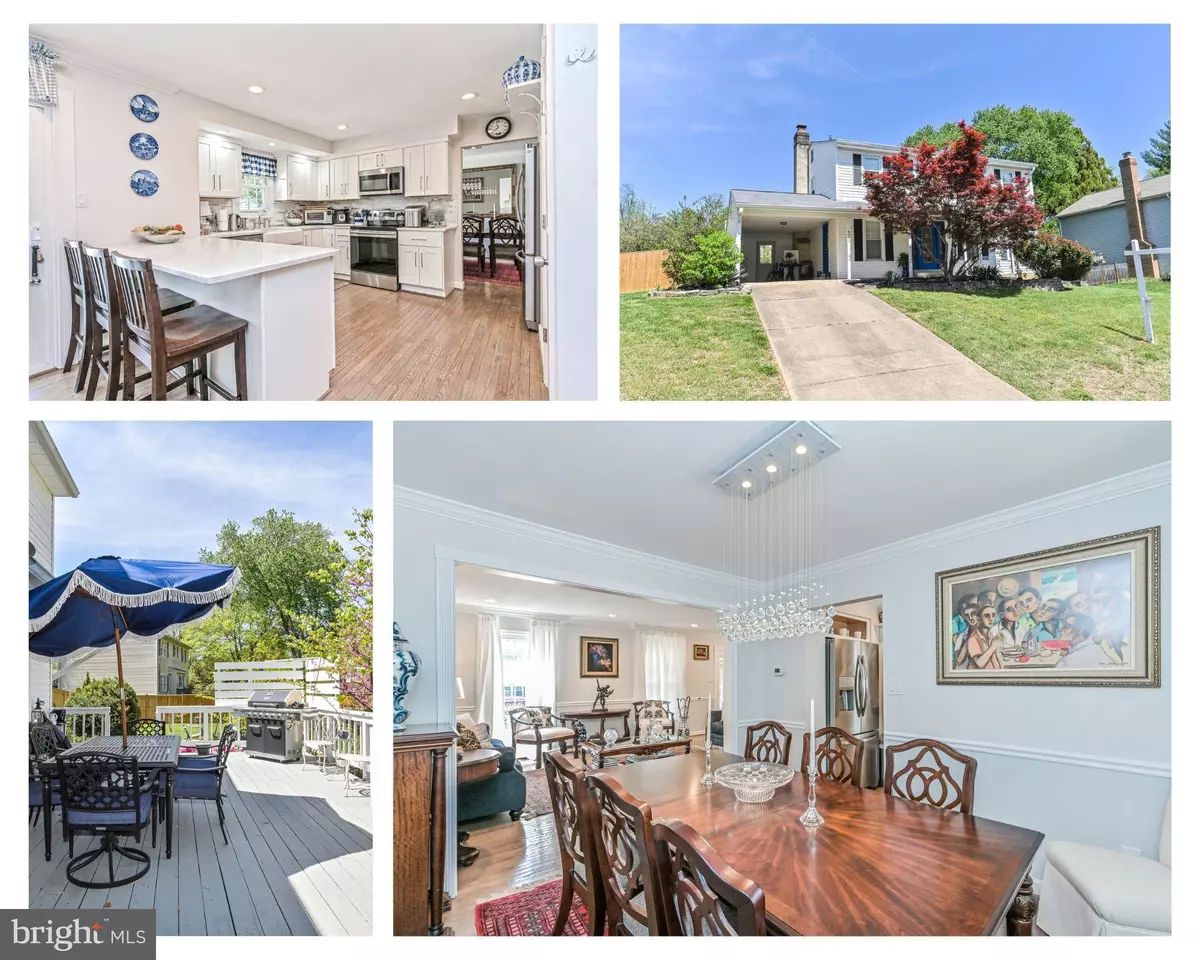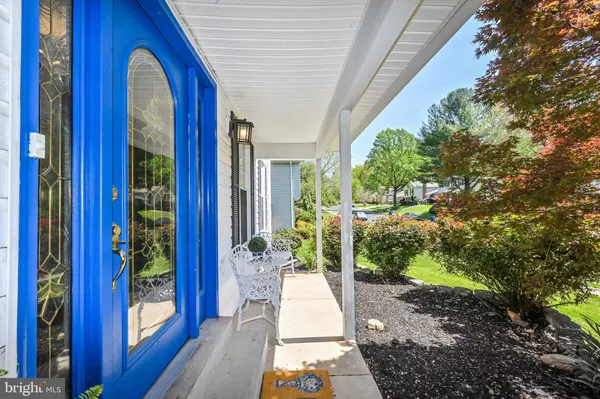$831,000
$800,000
3.9%For more information regarding the value of a property, please contact us for a free consultation.
4342 FARM HOUSE LN Fairfax, VA 22032
4 Beds
4 Baths
2,536 SqFt
Key Details
Sold Price $831,000
Property Type Single Family Home
Sub Type Detached
Listing Status Sold
Purchase Type For Sale
Square Footage 2,536 sqft
Price per Sqft $327
Subdivision Hickory Farms
MLS Listing ID VAFX2122946
Sold Date 05/26/23
Style Colonial
Bedrooms 4
Full Baths 3
Half Baths 1
HOA Fees $23/ann
HOA Y/N Y
Abv Grd Liv Area 1,736
Originating Board BRIGHT
Year Built 1977
Annual Tax Amount $8,904
Tax Year 2023
Lot Size 10,622 Sqft
Acres 0.24
Property Description
Your search is over! Welcome home to this COMPLETELY updated and conveniently-located Colonial-style house in the Woodson High School pyramid with a very low HOA. Peacefully situated on a 0.24-acre lot in Hickory Farms, the single-family home has over 2,600 square feet across 3 floors and includes 4 bedrooms, 3 full bathrooms, 1 half bathroom, a large basement den, and an extra-long carport (23’ x 11’10”). ********** The gorgeous hardwood floors throughout the main level, neutral-colored carpet upstairs, along with the laminate floors in the basement, are timeless and can easily go with any decor. There is no lack of refreshing, natural sunlight thanks to the free-flowing floor plan and many large windows throughout the house creating a warm and welcoming atmosphere. ********** The remodeled open, peninsula-style kitchen features stainless-steel appliances, complementary quartz countertops, and convenient additional eating space perfect for three counter-height chairs or bar stools. The kitchen effortlessly opens up to a family room with a traditionally-molded wood-burning fireplace that adds a touch of elegance to the space on one side, and transitions into a stunning dining room on the other side, where the high-end chandelier casts soft rainbows thanks to the large bay window that overlooks the private backyard. Off of the dining room, the natural flow of the house continues with the spacious living room that has no lack of natural sunlight thanks to its large windows. ********** Travel through the sliding glass doors off of the family room by the kitchen to a HUGE deck that can easily fit an 8-person table and a grill. Not sure if you want to be in the sun or the shade? No problem! The newly-fenced-in backyard features a shaded patio by the shed that can fit a 6-person table to the left of the deck, and a large sitting area where you can gather around the fire-pit under the stars. With enough space for a play-set as well, the backyard is a wonderful place to enjoy with friends and family. ********** Upstairs you can enjoy the convenience of 4 bedrooms all on the same floor. The large primary bedroom includes an updated en-suite bathroom with a walk-in shower, two closets, and a nook that can perfectly fit a dresser with already-built-in-shelving above, or can be converted into another closet. The hall bathroom that is shared by the 3 additional bedrooms is also updated and includes a tub/shower combo. ********** Back downstairs to the basement you will find a large recreation room and a huge, private den (11’4” x 10’3”) that includes closet space and a full, updated bathroom down the hall. With laminate flooring throughout the basement and the hardwood flooring upstairs, cleaning is a breeze! ********** Situated almost perfectly in between Braddock Road, Main Street, and Rt. 123, the home provides easy access to many major roads, making commuting a breeze. Exiting the neighborhood opens up essentially across from GMU, with the Fairfax Swimming Pool (0.4 miles), downtown Fairfax City (roughly 1 mile), Ratcliffe Park (0.9 miles), and the Burke VRE (3.5 miles) all nearby. The schools local to the home are Oak View Elementary School, Frost Middle School, and Woodson High School. ********** If there is only one place for you to call home, this is the one!
Location
State VA
County Fairfax
Zoning 121
Rooms
Other Rooms Living Room, Dining Room, Primary Bedroom, Bedroom 2, Bedroom 3, Bedroom 4, Kitchen, Family Room, Den, Foyer, Recreation Room, Utility Room, Bathroom 2, Bathroom 3, Primary Bathroom, Half Bath
Basement Connecting Stairway, Daylight, Partial, Fully Finished, Improved, Interior Access, Shelving, Sump Pump, Windows
Interior
Interior Features Carpet, Ceiling Fan(s), Chair Railings, Crown Moldings, Dining Area, Family Room Off Kitchen, Floor Plan - Open, Kitchen - Gourmet, Primary Bath(s), Recessed Lighting, Stain/Lead Glass, Tub Shower, Upgraded Countertops, Wood Floors, Other
Hot Water Electric
Heating Forced Air
Cooling Ceiling Fan(s), Central A/C
Flooring Hardwood, Laminated, Concrete
Fireplaces Number 1
Fireplaces Type Fireplace - Glass Doors, Mantel(s), Stone, Wood, Other
Equipment Built-In Microwave, Built-In Range, Dishwasher, Disposal, Dryer - Electric, Dryer - Front Loading, Dual Flush Toilets, Exhaust Fan, Oven/Range - Electric, Refrigerator, Stainless Steel Appliances, Washer, Washer - Front Loading, Water Heater
Fireplace Y
Window Features Bay/Bow,Double Pane
Appliance Built-In Microwave, Built-In Range, Dishwasher, Disposal, Dryer - Electric, Dryer - Front Loading, Dual Flush Toilets, Exhaust Fan, Oven/Range - Electric, Refrigerator, Stainless Steel Appliances, Washer, Washer - Front Loading, Water Heater
Heat Source Electric
Laundry Basement, Has Laundry, Dryer In Unit, Washer In Unit
Exterior
Exterior Feature Deck(s), Patio(s), Porch(es), Roof
Garage Spaces 3.0
Fence Fully, Privacy, Wood, Other, Rear, Picket
Water Access N
Street Surface Black Top
Accessibility None
Porch Deck(s), Patio(s), Porch(es), Roof
Road Frontage Public
Total Parking Spaces 3
Garage N
Building
Lot Description Front Yard, Landscaping, Rear Yard, Level, Sloping, Trees/Wooded, Other
Story 3
Foundation Concrete Perimeter
Sewer Public Sewer
Water Public
Architectural Style Colonial
Level or Stories 3
Additional Building Above Grade, Below Grade
New Construction N
Schools
Elementary Schools Oak View
Middle Schools Frost
High Schools Woodson
School District Fairfax County Public Schools
Others
Senior Community No
Tax ID 0682 06 0098
Ownership Fee Simple
SqFt Source Assessor
Acceptable Financing Cash, Conventional, FHA, VA
Horse Property N
Listing Terms Cash, Conventional, FHA, VA
Financing Cash,Conventional,FHA,VA
Special Listing Condition Standard
Read Less
Want to know what your home might be worth? Contact us for a FREE valuation!

Our team is ready to help you sell your home for the highest possible price ASAP

Bought with Sarita Sethi • Long & Foster Real Estate, Inc.

GET MORE INFORMATION





