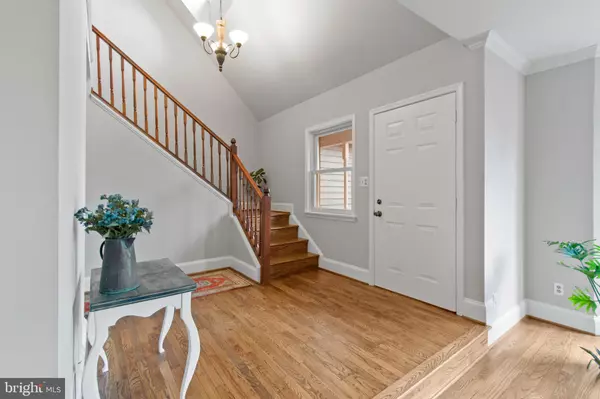$750,000
$749,900
For more information regarding the value of a property, please contact us for a free consultation.
5608 BOUNTYS CT Lothian, MD 20711
5 Beds
3 Baths
3,244 SqFt
Key Details
Sold Price $750,000
Property Type Single Family Home
Sub Type Detached
Listing Status Sold
Purchase Type For Sale
Square Footage 3,244 sqft
Price per Sqft $231
Subdivision Bountys View
MLS Listing ID MDAA2055294
Sold Date 05/30/23
Style Cape Cod,A-Frame
Bedrooms 5
Full Baths 2
Half Baths 1
HOA Y/N N
Abv Grd Liv Area 2,592
Originating Board BRIGHT
Year Built 1989
Annual Tax Amount $5,087
Tax Year 2022
Lot Size 2.110 Acres
Acres 2.11
Property Description
Welcome to this charming French Country Cape Cod situated on over two beautifully landscaped acres of wooded property on a peaceful cul-de-sac. This spacious brick and cedar home is located in a distinct, sought-after neighborhood in Southern Anne Arundel County’s farm and horse country.
Enter this home into a spacious, high-ceiling foyer with hardwood staircase and natural light from balcony above. The adjacent sunken living room showcases a bay window, brick fireplace, and crown molding. Red oak hardwood floors continue throughout the main level are well accented by new vinyl Anderson windows.
The home features an updated, spacious kitchen with granite counter and stainless appliances and a sunken family room with the home’s second brick fireplace. Exit the homes rear-facing French doors to a custom screen porch9with dry storage underneath), multi-level low-maintenance composite decks, and a large custom paver-patio with firepit. This serene, natural, wooded setting is perfect for enjoying a spring morning breakfast with family or a fall evening party with friends.
The home’s second level features five large bedrooms with hardwood floors and new carpeting, two updated bathrooms and a full-sized laundry room. The finished basement provides a retreat for kids, weight room, or hobby shop, and three storage rooms. This home also offers an oversized 2-car garage and limitless outdoor space for gardens and play areas.
Constructed with superior 2x6 construction, this home is solidly built, very well maintained and built to last. Separate Circuit Box wired for a Generator. Enjoy the convenience of proximity to Chesapeake Bay marinas, waterfront restaurants, gyms and community centers, and easy access to DC, Annapolis, Edgewater and Dunkirk.
Come experience the tranquility and luxury of this stunning home, perfect for those seeking privacy, security and a peaceful lifestyle. Schedule your visit today and see for yourself what this beautiful property has to offer!
Location
State MD
County Anne Arundel
Zoning RA
Direction Southeast
Rooms
Other Rooms Living Room, Dining Room, Kitchen, Family Room, Basement, Laundry, Loft, Workshop, Attic
Basement Connecting Stairway, Outside Entrance, Side Entrance, Sump Pump, Full, Walkout Stairs
Interior
Interior Features Breakfast Area, Family Room Off Kitchen, Kitchen - Country, Combination Kitchen/Living, Kitchen - Table Space, Dining Area, Window Treatments, Primary Bath(s), Wood Floors, WhirlPool/HotTub, Floor Plan - Open
Hot Water Electric
Heating Heat Pump(s), Wood Burn Stove, Zoned
Cooling Ceiling Fan(s), Central A/C, Heat Pump(s), Zoned
Flooring Carpet, Hardwood, Ceramic Tile
Fireplaces Number 2
Fireplaces Type Equipment, Mantel(s), Brick
Equipment Dishwasher, Exhaust Fan, Icemaker, Microwave, Oven/Range - Electric, Refrigerator
Furnishings No
Fireplace Y
Window Features Bay/Bow,Screens
Appliance Dishwasher, Exhaust Fan, Icemaker, Microwave, Oven/Range - Electric, Refrigerator
Heat Source Central, Electric, Wood
Laundry Upper Floor
Exterior
Exterior Feature Deck(s), Screened, Porch(es), Patio(s)
Garage Garage Door Opener
Garage Spaces 6.0
Utilities Available Cable TV Available, Electric Available, Phone Available, Under Ground
Amenities Available None
Waterfront N
Water Access N
View Garden/Lawn, Pasture, Scenic Vista, Trees/Woods
Roof Type Shingle
Street Surface Black Top,Paved
Accessibility None
Porch Deck(s), Screened, Porch(es), Patio(s)
Road Frontage City/County
Attached Garage 2
Total Parking Spaces 6
Garage Y
Building
Lot Description Backs to Trees, Cul-de-sac, Landscaping, Premium
Story 3
Foundation Concrete Perimeter
Sewer Septic Exists
Water Well
Architectural Style Cape Cod, A-Frame
Level or Stories 3
Additional Building Above Grade, Below Grade
Structure Type Cathedral Ceilings,2 Story Ceilings
New Construction N
Schools
Middle Schools Southern
High Schools Southern
School District Anne Arundel County Public Schools
Others
Pets Allowed Y
HOA Fee Include None
Senior Community No
Tax ID 020804190036432
Ownership Fee Simple
SqFt Source Assessor
Acceptable Financing Cash, Conventional, FHA, VA
Listing Terms Cash, Conventional, FHA, VA
Financing Cash,Conventional,FHA,VA
Special Listing Condition Standard
Pets Description No Pet Restrictions
Read Less
Want to know what your home might be worth? Contact us for a FREE valuation!

Our team is ready to help you sell your home for the highest possible price ASAP

Bought with Tammy Studebaker • EXP Realty, LLC

GET MORE INFORMATION





