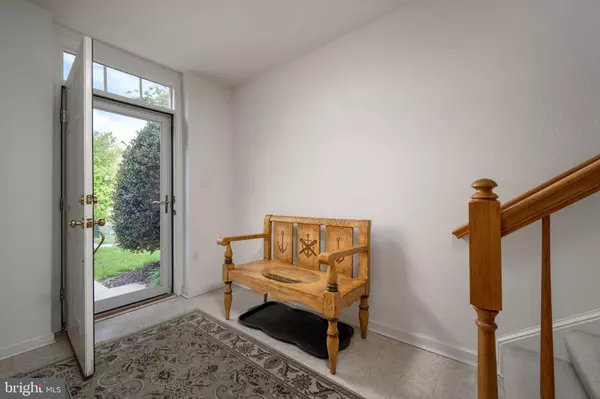$427,000
$439,000
2.7%For more information regarding the value of a property, please contact us for a free consultation.
38304 AMAGANST LANE #172 Ocean View, DE 19970
4 Beds
4 Baths
2,250 SqFt
Key Details
Sold Price $427,000
Property Type Condo
Sub Type Condo/Co-op
Listing Status Sold
Purchase Type For Sale
Square Footage 2,250 sqft
Price per Sqft $189
Subdivision South Hampton
MLS Listing ID DESU2040270
Sold Date 05/31/23
Style Coastal
Bedrooms 4
Full Baths 3
Half Baths 1
Condo Fees $860/ann
HOA Y/N N
Abv Grd Liv Area 2,250
Originating Board BRIGHT
Year Built 2002
Property Sub-Type Condo/Co-op
Property Description
Shown with pride by original owners - no rentals, no pets. This 4 BR, 3.5 BA townhome is being sold "turn key" with all furnishings, bedding, linens, artwork, dishes, etc. Original builder upgrades included: full bump outs on all 3 levels for maximum square footage, French doors, gas fireplace with marble hearth and surround, gas range, kitchen island, 42" kitchen cabinets w/raised panels, extra recessed lighting & cathedral ceiling in primary bedroom. Owner improvements include: Trane air conditioner (2014), new roof with architectural shingles (2013), maintenance free Choice Dek upper and lower level decks and stairs, Hunter Douglas shutters, new French doors (2020), new flat screen TVs (2021), and new wired-in smoke detectors.
Tastefully decorated and alive with color and charm. Beautiful wool area rugs add a decorative flair on each floor as well as custom wall art by Berlin artist, Ann Ashman. Family room with gas fireplace, for chilly evenings, opens on to an open deck with very heavy umbrella table, chairs and bench - no blowing over on windy days. Upstairs, downstairs, inside and out - everything will please you. Beautifully maintained and located on a quiet cul de sac and just 1.8 miles to Bethany's beach, boardwalk, shops and restaurants. A must see!
Location
State DE
County Sussex
Area Baltimore Hundred (31001)
Zoning RC
Interior
Interior Features Carpet, Ceiling Fan(s), Combination Kitchen/Dining, Dining Area, Entry Level Bedroom, Family Room Off Kitchen, Floor Plan - Open, Kitchen - Island, Primary Bath(s), Recessed Lighting, Tub Shower, Walk-in Closet(s), Window Treatments, Wine Storage
Hot Water Electric
Heating Forced Air
Cooling Heat Pump(s)
Fireplaces Number 1
Fireplaces Type Gas/Propane
Equipment Built-In Microwave, Dishwasher, Dryer, Oven/Range - Gas, Refrigerator, Washer, Water Heater
Furnishings Yes
Fireplace Y
Window Features Screens
Appliance Built-In Microwave, Dishwasher, Dryer, Oven/Range - Gas, Refrigerator, Washer, Water Heater
Heat Source Propane - Metered
Laundry Lower Floor
Exterior
Exterior Feature Deck(s), Patio(s)
Garage Spaces 2.0
Utilities Available Cable TV Available
Amenities Available Common Grounds, Pool - Outdoor, Tennis Courts, Club House, Picnic Area
Water Access N
View Trees/Woods, Garden/Lawn
Accessibility None
Porch Deck(s), Patio(s)
Total Parking Spaces 2
Garage N
Building
Lot Description Front Yard, Landscaping, Trees/Wooded
Story 3
Foundation Slab
Sewer Public Sewer
Water Private
Architectural Style Coastal
Level or Stories 3
Additional Building Above Grade
New Construction N
Schools
School District Indian River
Others
Pets Allowed Y
HOA Fee Include Common Area Maintenance,Insurance,Lawn Maintenance,Management,Pool(s),Road Maintenance
Senior Community No
Tax ID 134-17.00-20.00-172
Ownership Fee Simple
SqFt Source Estimated
Acceptable Financing Cash, Conventional
Horse Property N
Listing Terms Cash, Conventional
Financing Cash,Conventional
Special Listing Condition Standard
Pets Allowed Cats OK, Dogs OK
Read Less
Want to know what your home might be worth? Contact us for a FREE valuation!

Our team is ready to help you sell your home for the highest possible price ASAP

Bought with JOANNE YOUNG • Berkshire Hathaway HomeServices PenFed Realty
GET MORE INFORMATION





