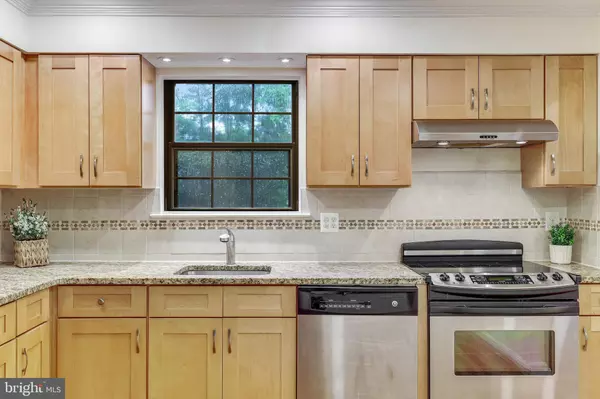$470,000
$440,000
6.8%For more information regarding the value of a property, please contact us for a free consultation.
38 HAXALL CT Sterling, VA 20165
3 Beds
3 Baths
1,790 SqFt
Key Details
Sold Price $470,000
Property Type Townhouse
Sub Type Interior Row/Townhouse
Listing Status Sold
Purchase Type For Sale
Square Footage 1,790 sqft
Price per Sqft $262
Subdivision Countryside
MLS Listing ID VALO2045626
Sold Date 05/31/23
Style Colonial
Bedrooms 3
Full Baths 2
Half Baths 1
HOA Fees $112/mo
HOA Y/N Y
Abv Grd Liv Area 1,290
Originating Board BRIGHT
Year Built 1985
Annual Tax Amount $3,882
Tax Year 2023
Lot Size 1,742 Sqft
Acres 0.04
Property Description
This spacious town home feels like a single family home. 3 bedrooms, 2.5 baths, and a finished, walk-out basement. You will love the updated and large kitchen with updated cabinetry, granite countertops and stainless steel appliances. The extra spacious dining room and adjacent living room provide an open concept feel, perfect for entertaining or for staying in. The primary bedroom features it's own vanity for convenience and has a large walk-in closet. Brand new luxury vinyl tile completes the finished basement which has a large living room, fireplace, full bath, storage/laundry room and a walk-out to the backyard. The laundry room includes a new washer and dryer and offers additional storage space. Crown molding throughout. The water heater was just replaced in 2023. This home comes with 2 reserved parking spaces. The CountrySide community is an ideal location, with easy access to Route 7 and Route 28. The community has 3 outdoor pools, 10 tot-lots, 13 miles of walking trails and a private nature preserve trail to the Potomac River. What a wonderful place to call home! Offers will be presented to the seller at 5 PM on Sunday, May 7th.
Location
State VA
County Loudoun
Zoning PDH3
Rooms
Other Rooms Living Room, Dining Room, Primary Bedroom, Bedroom 2, Bedroom 3, Kitchen, Laundry, Recreation Room, Storage Room, Bathroom 1, Bathroom 2, Bathroom 3
Basement Outside Entrance, Fully Finished, Rear Entrance
Interior
Interior Features Dining Area, Crown Moldings, Upgraded Countertops, Floor Plan - Traditional
Hot Water Electric
Heating Forced Air
Cooling Central A/C
Fireplaces Number 1
Fireplaces Type Wood
Equipment Dishwasher, Disposal, Oven/Range - Electric, Refrigerator, Built-In Microwave, Stainless Steel Appliances, Dryer - Electric, Washer, Water Heater, Freezer
Fireplace Y
Appliance Dishwasher, Disposal, Oven/Range - Electric, Refrigerator, Built-In Microwave, Stainless Steel Appliances, Dryer - Electric, Washer, Water Heater, Freezer
Heat Source Electric
Laundry Basement
Exterior
Exterior Feature Deck(s), Patio(s)
Garage Spaces 2.0
Parking On Site 2
Amenities Available Basketball Courts, Common Grounds, Jog/Walk Path, Tot Lots/Playground, Tennis Courts, Pool - Outdoor, Meeting Room
Water Access N
Accessibility None
Porch Deck(s), Patio(s)
Total Parking Spaces 2
Garage N
Building
Story 3
Foundation Concrete Perimeter
Sewer Public Sewer
Water Public
Architectural Style Colonial
Level or Stories 3
Additional Building Above Grade, Below Grade
New Construction N
Schools
Elementary Schools Algonkian
Middle Schools River Bend
High Schools Potomac Falls
School District Loudoun County Public Schools
Others
HOA Fee Include Common Area Maintenance,Pool(s),Snow Removal,Trash
Senior Community No
Tax ID 027391743000
Ownership Fee Simple
SqFt Source Assessor
Acceptable Financing Cash, Conventional, FHA, VA
Listing Terms Cash, Conventional, FHA, VA
Financing Cash,Conventional,FHA,VA
Special Listing Condition Standard
Read Less
Want to know what your home might be worth? Contact us for a FREE valuation!

Our team is ready to help you sell your home for the highest possible price ASAP

Bought with Jose A Veizaga • Tempo Realty

GET MORE INFORMATION





