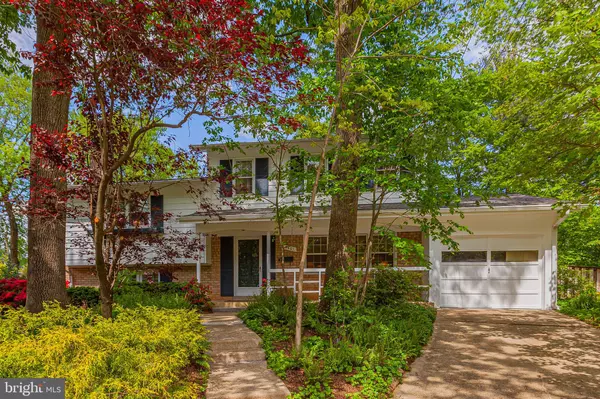$755,000
$698,000
8.2%For more information regarding the value of a property, please contact us for a free consultation.
5401 PARKVALE TER Rockville, MD 20853
5 Beds
3 Baths
2,368 SqFt
Key Details
Sold Price $755,000
Property Type Single Family Home
Sub Type Detached
Listing Status Sold
Purchase Type For Sale
Square Footage 2,368 sqft
Price per Sqft $318
Subdivision Rock Creek Manor
MLS Listing ID MDMC2088650
Sold Date 06/05/23
Style Split Level
Bedrooms 5
Full Baths 2
Half Baths 1
HOA Y/N N
Abv Grd Liv Area 2,018
Originating Board BRIGHT
Year Built 1967
Annual Tax Amount $5,966
Tax Year 2022
Lot Size 0.272 Acres
Acres 0.27
Property Description
Open Houses Saturday May 13th (1-3pm) and Sunday May 14th (1-3pm) - Welcome to this gorgeous new listing in Rockville's popular community of Rock Creek Manor! Located at the end of a quiet cul-de-sac, this pristine Chestnut model home does not disappoint! Discover five unique and beautiful levels of living space in this spectacular home that culminate with a dramatic sunroom addition off the kitchen that provides views of a stunning, oasis-like garden! Enjoy five bedrooms, two-and-a-half bathrooms, a formal living room, a relaxing family room, dining room, and a partially finished lower level! Enjoy additional features such as a large one-car garage, a lower level workbench and storage space, and two generator transfer switches. The owners have meticulously maintained this home, which boasts updates to the roof (2010), HVAC (2010), water heater (2015), new carpeting (2018), luxury vinyl flooring (2023), fresh paint inside and out (2023), and more! The home is surrounded by a garden that contains an extensive collection of native trees, shrubs, ferns, and flowering plants. The property is enrolled in Monarch Watch's “Monarch Waystation” program (2015) and Doug Tallamy's “Homegrown National Park” program (2023); as such, it provides food and shelter for many species of butterflies, birds, and other wildlife. Come visit this paradise today!
Location
State MD
County Montgomery
Zoning R90
Rooms
Basement Connecting Stairway, Full, Improved, Interior Access, Partially Finished, Workshop
Interior
Interior Features Attic, Breakfast Area, Carpet, Ceiling Fan(s), Combination Dining/Living, Dining Area, Family Room Off Kitchen, Floor Plan - Open, Floor Plan - Traditional, Kitchen - Gourmet, Kitchen - Table Space, Primary Bath(s), Recessed Lighting, Skylight(s), Walk-in Closet(s), Window Treatments, Wood Floors, Other
Hot Water Natural Gas
Heating Forced Air
Cooling Central A/C
Flooring Hardwood, Luxury Vinyl Plank, Carpet, Ceramic Tile
Fireplaces Number 1
Fireplace Y
Heat Source Natural Gas
Exterior
Parking Features Covered Parking, Garage - Front Entry, Garage Door Opener, Other
Garage Spaces 1.0
Water Access N
View Garden/Lawn
Accessibility None
Attached Garage 1
Total Parking Spaces 1
Garage Y
Building
Lot Description Cul-de-sac, Front Yard, Landscaping, Level, No Thru Street, Open, Premium, Private, Rear Yard, SideYard(s), Other
Story 5
Foundation Block, Slab
Sewer Public Sewer
Water Public
Architectural Style Split Level
Level or Stories 5
Additional Building Above Grade, Below Grade
Structure Type Dry Wall,Vaulted Ceilings
New Construction N
Schools
School District Montgomery County Public Schools
Others
Senior Community No
Tax ID 161301421010
Ownership Fee Simple
SqFt Source Assessor
Special Listing Condition Standard
Read Less
Want to know what your home might be worth? Contact us for a FREE valuation!

Our team is ready to help you sell your home for the highest possible price ASAP

Bought with Victor R Llewellyn • Long & Foster Real Estate, Inc.
GET MORE INFORMATION





