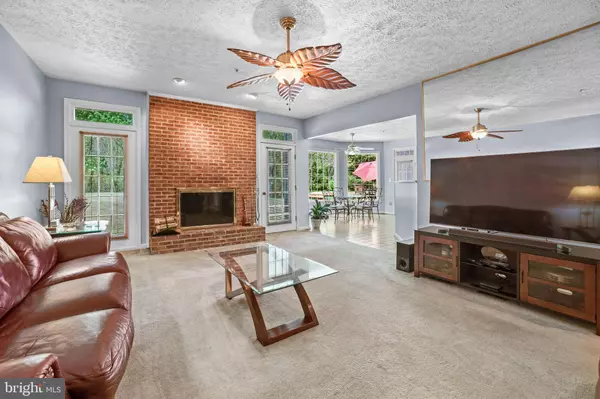$640,000
$595,000
7.6%For more information regarding the value of a property, please contact us for a free consultation.
10807 TIPPETT RD Clinton, MD 20735
5 Beds
4 Baths
3,344 SqFt
Key Details
Sold Price $640,000
Property Type Single Family Home
Sub Type Detached
Listing Status Sold
Purchase Type For Sale
Square Footage 3,344 sqft
Price per Sqft $191
Subdivision Hunters Glen
MLS Listing ID MDPG2075756
Sold Date 06/05/23
Style Ranch/Rambler,Traditional
Bedrooms 5
Full Baths 3
Half Baths 1
HOA Y/N N
Abv Grd Liv Area 3,344
Originating Board BRIGHT
Year Built 1995
Annual Tax Amount $7,981
Tax Year 2022
Lot Size 2.160 Acres
Acres 2.16
Property Description
START PACKING......! GREAT LOCATION, SHORT DISTANT FROM MGM NATIONAL HARBOR, ANDREW AIR FORCE BASE, BOEING AIR-FORCE BASE, SPACIOUS HOME BACKING TO WOODED AREA AND UPDATED TO THE TUNE OF $40K+. Enter Hunter Glen onto asphalt private easement thru a grove of trees to this large brick one story Rancher, 6,688 total sqft of living space. New Asphalt driveway hold 6 cars, 3 car garage, situated at the end of the easement on 2.1600 acres! Property lined on one side by approx. 300ft white vinyl picket fence that leads up to your wooded backyard which accents the white vinyl of the exterior and gives you that country feel. Main entrance: Upon entering the impressive foyer through double cherry wood doors, you will see formal living room with cherry hardwood floors, brick wood fireplace anchored by to large windows giving you the view of your outside deck and wooded backyard. To your right three rooms, Large primary bedroom accommodate king size bed + has room for a reading/study/chill out space, a full Jacuzzi bathtub with large double shower, a closed door toilet area for extra privacy from main bathroom. Enter through door that opens into extra-large closet space to accommodate all your clothes, shoes, etc. Leaving primary bedroom, you a second room with French doors for bedroom, library, office space, whatever you choose. Continuing to 3rd bedroom, with a separate full bathroom, you have large windows giving you the view of horses grazing in their fenced pastures. Going back to main entrance continuing down hall, you have to the left formal dining room with the forward view of horse farm. To your left if your kitchen entrance, black appliances, snuggled inside cherry wood cabinetry, titanium double door with ice maker refrigerator. Center freestanding island and Formica countertops accented with cherry wood trim. Enjoy what nature has to offer as you witness visits from a family of white-tailed deer’s, geese, wild turkeys, foxes, squirrels and rabbits. If you’re a bird lover; red ribbons, blue jays, humming birds and the majestic golden eagle will visit without invitation. Exit your kitchen area to all natural 2 tier deck for morning coffee or BBQ, great for entertaining friends and family! You will get your own privacy and distance yourself from the main road. Kitchen areas is joined by a large family room with another wood burning fireplace to keeping you warm and cozy during cold winter night. You have an exit door from your family that leads to your backyard as well. From your family you have 2 more bedrooms adjoined by full bathroom with double sinks and large shower and closed in linen closet. Entering from the garage into a large mudroom that houses oversized stainless steel washer/dryer. Freshen up in the half bath before entering the main house. Now let’s head down to lower area. Large unfinished basement you can create your own desirable family room/recreation room. You have a whole lower house to use as you please! Basement has sliding patio doors to exit right side of the house. Never worry about power outages; you have a generic generator powered by 250 gallon below ground propane tank.
Location
State MD
County Prince Georges
Zoning RE
Rooms
Other Rooms Living Room, Dining Room, Primary Bedroom, Bedroom 2, Bedroom 3, Bedroom 4, Kitchen, Family Room, Library, Breakfast Room, Study, Laundry, Utility Room, Bedroom 6
Basement Outside Entrance, Full, Space For Rooms, Unfinished, Walkout Stairs
Main Level Bedrooms 5
Interior
Interior Features Breakfast Area, Family Room Off Kitchen, Kitchen - Island, Kitchen - Table Space, Dining Area, Floor Plan - Open
Hot Water Electric
Heating Heat Pump(s)
Cooling Ceiling Fan(s), Central A/C, Heat Pump(s)
Fireplaces Number 2
Fireplaces Type Wood
Equipment Dishwasher, Disposal, Intercom, Microwave, Oven/Range - Electric, Refrigerator
Furnishings Yes
Fireplace Y
Window Features Bay/Bow
Appliance Dishwasher, Disposal, Intercom, Microwave, Oven/Range - Electric, Refrigerator
Heat Source Electric
Laundry Main Floor
Exterior
Exterior Feature Deck(s)
Parking Features Garage - Front Entry, Garage Door Opener
Garage Spaces 3.0
Water Access N
View Garden/Lawn, Trees/Woods
Roof Type Hip,Shingle
Accessibility None
Porch Deck(s)
Attached Garage 3
Total Parking Spaces 3
Garage Y
Building
Lot Description Backs to Trees, Cul-de-sac
Story 2
Foundation Brick/Mortar
Sewer Private Septic Tank, Community Septic Tank
Water Well, Private
Architectural Style Ranch/Rambler, Traditional
Level or Stories 2
Additional Building Above Grade, Below Grade
Structure Type 9'+ Ceilings
New Construction N
Schools
School District Prince George'S County Public Schools
Others
Pets Allowed N
Senior Community No
Tax ID 17050319756
Ownership Fee Simple
SqFt Source Assessor
Special Listing Condition Standard
Read Less
Want to know what your home might be worth? Contact us for a FREE valuation!

Our team is ready to help you sell your home for the highest possible price ASAP

Bought with Justin T Tungol • EXP Realty, LLC

GET MORE INFORMATION





